7617 Raquel Lane, Cleveland, TX 77328
Local realty services provided by:ERA Experts
7617 Raquel Lane,Cleveland, TX 77328
- 4 Beds
- 2 Baths
- - sq. ft.
- Single family
- Sold
Listed by: krysten polvado, stacie fontenot
Office: re/max the woodlands & spring
MLS#:84076323
Source:HARMLS
Sorry, we are unable to map this address
Price summary
- Price:
About this home
Step into timeless charm and modern comfort with this beautifully renovated farmhouse with a NEW ROOF, where every detail has been thoughtfully designed to capture the essence of country living with a sophisticated twist. Fully fenced & secured with an electric gate, this property offers both privacy and peace of mind. The inviting front and back porches are perfect for relaxing mornings or evenings spent watching the sunset. Inside, the home radiates warmth & light—thanks to an abundance of windows. Every fixture and finish has been carefully curated to create a seamless modern rustic aesthetic. From the sleek yet cozy interiors to the open, airy flow of the living spaces, this home effortlessly blends style and function. A detached shop adds versatility for hobbies, storage, or workspace—making it ideal for those who crave both comfort and practicality. This is the farmhouse dream—modern elegance, rural tranquility, and thoughtful design, all wrapped into one unforgettable property.
Contact an agent
Home facts
- Year built:2009
- Listing ID #:84076323
- Updated:January 08, 2026 at 06:18 AM
Rooms and interior
- Bedrooms:4
- Total bathrooms:2
- Full bathrooms:2
Heating and cooling
- Cooling:Central Air, Electric
- Heating:Central, Electric
Structure and exterior
- Roof:Composition
- Year built:2009
Schools
- High school:SPLENDORA HIGH SCHOOL
- Middle school:SPLENDORA JUNIOR HIGH
- Elementary school:PINEY WOODS ELEMENTARY SCHOOL
Utilities
- Sewer:Aerobic Septic, Septic Tank
Finances and disclosures
- Price:
- Tax amount:$6,703 (2024)
New listings near 7617 Raquel Lane
- New
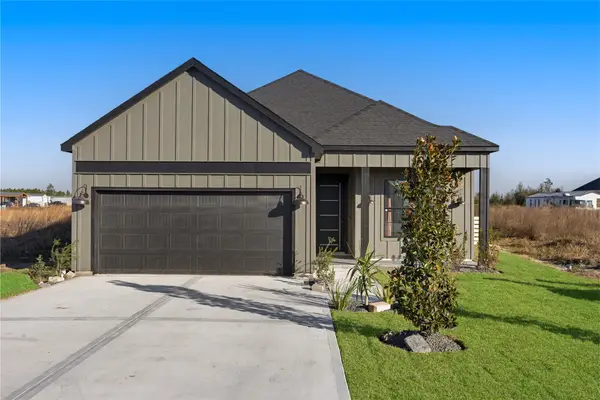 $264,990Active4 beds 3 baths1,434 sq. ft.
$264,990Active4 beds 3 baths1,434 sq. ft.11136 Road 5503, Cleveland, TX 77327
MLS# 25983196Listed by: REALM REAL ESTATE PROFESSIONALS - NORTH HOUSTON - New
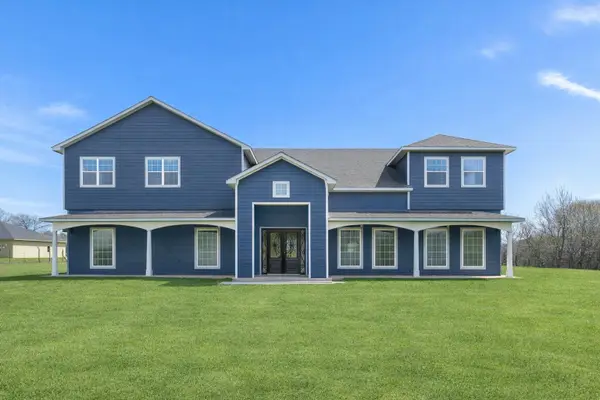 $550,000Active8 beds 5 baths7,338 sq. ft.
$550,000Active8 beds 5 baths7,338 sq. ft.2464 N Walker Road, Cleveland, TX 77328
MLS# 47330461Listed by: KELLER WILLIAMS REALTY THE WOODLANDS - New
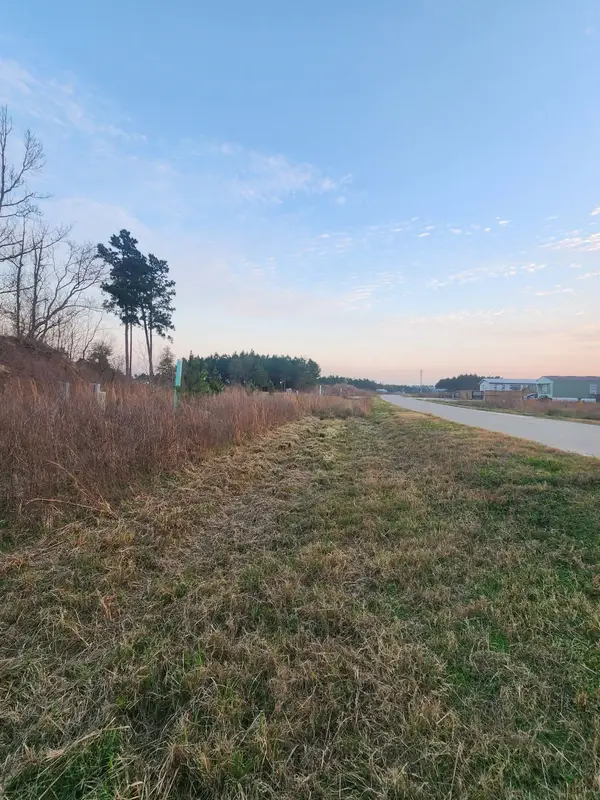 $55,000Active0.23 Acres
$55,000Active0.23 Acres340 Road 5805, Cleveland, TX 77327
MLS# 83055939Listed by: JLA REALTY - New
 $140,000Active1.12 Acres
$140,000Active1.12 Acres21202 Peach Wood, Cleveland, TX 77328
MLS# 33994476Listed by: EXP REALTY LLC - New
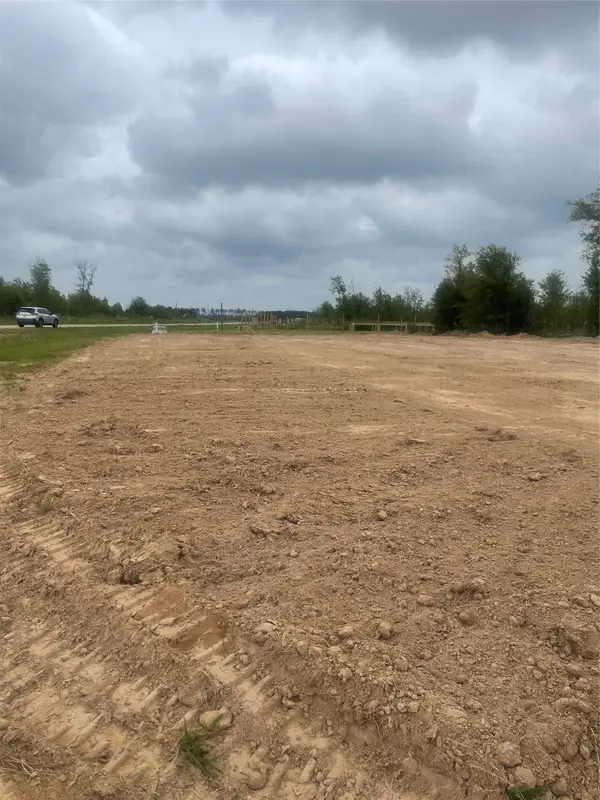 $49,900Active0.29 Acres
$49,900Active0.29 Acres3550 Road 5854, Cleveland, TX 77327
MLS# 9999838Listed by: REALM REAL ESTATE PROFESSIONALS - GALLERIA - New
 $325,000Active4 beds 3 baths2,501 sq. ft.
$325,000Active4 beds 3 baths2,501 sq. ft.553 Road 5822, Cleveland, TX 77327
MLS# 68160420Listed by: REDFIN CORPORATION - New
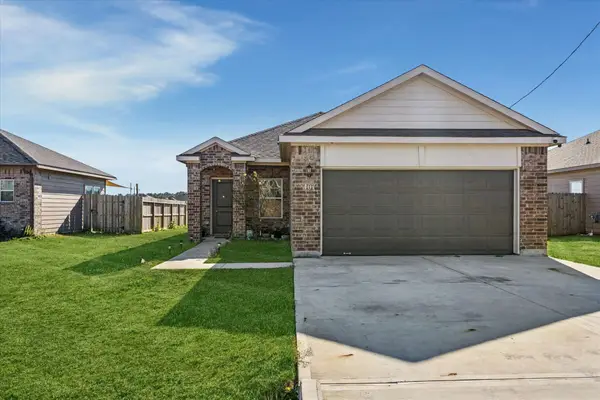 $210,000Active3 beds 3 baths1,176 sq. ft.
$210,000Active3 beds 3 baths1,176 sq. ft.407 Road 5102 #L, Cleveland, TX 77327
MLS# 23481037Listed by: SIMIEN PROPERTIES - New
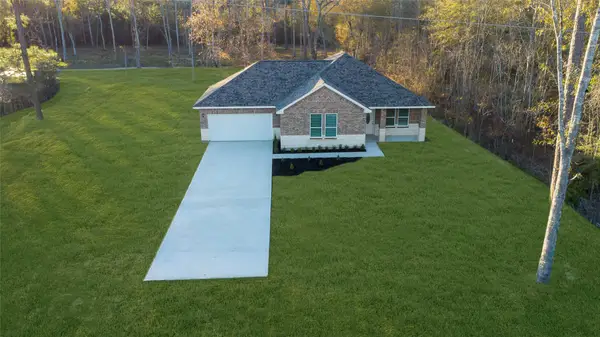 $320,000Active3 beds 2 baths1,550 sq. ft.
$320,000Active3 beds 2 baths1,550 sq. ft.155 County Road 3372, Cleveland, TX 77327
MLS# 32557990Listed by: EXP REALTY LLC - New
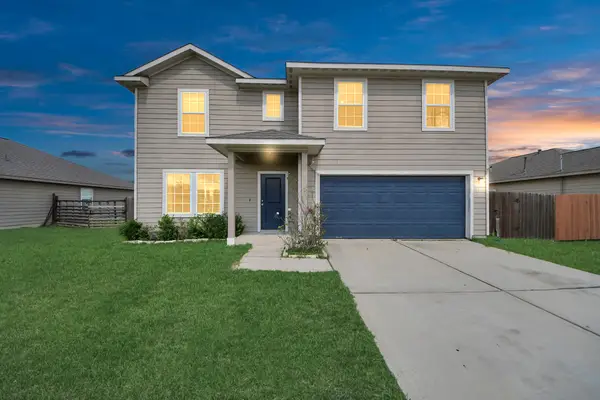 $292,990Active4 beds 3 baths2,348 sq. ft.
$292,990Active4 beds 3 baths2,348 sq. ft.696 Road 5105, Cleveland, TX 77327
MLS# 59179231Listed by: PRIME TEXAS PROPERTIES - New
 $200,000Active3 beds 2 baths1,702 sq. ft.
$200,000Active3 beds 2 baths1,702 sq. ft.236 Pine Ridge Drive, Cleveland, TX 77327
MLS# 84834484Listed by: CORCORAN GENESIS
