826 Oak Bend Loop, Shepherd Evergreen, TX 77328
Local realty services provided by:American Real Estate ERA Powered
826 Oak Bend Loop,Cleveland, TX 77328
$825,000
- 4 Beds
- 4 Baths
- 4,030 sq. ft.
- Single family
- Active
Listed by: lydia flores
Office: bian realty
MLS#:19438506
Source:HARMLS
Price summary
- Price:$825,000
- Price per sq. ft.:$204.71
About this home
Discover Your Dream Ranch Retreat in Cacebo
Experience the freedom and beauty of ranch living with this stunning property, perfectly designed for those seeking both luxury and versatility. Nestled on 5 sprawling acres, this home offers:
• Spacious Living: 5 inviting bedrooms and 3 1/2 well-appointed baths provide ample space for family living and entertaining.
• Outdoor Paradise: Enjoy your own water pond, fire pits perfect for cozy evenings under the stars, and plenty of open space.
• Equestrian Excellence: With facilities for 5 stall horses, your equestrian dreams can become a reality.
• Unrestricted Potential: No deed restrictions mean endless possibilities to customize and expand your lifestyle.
Whether you envision a serene retreat, a lively gathering space, or a working ranch, this property is ready to welcome your unique vision. Don’t miss the chance to embrace a lifestyle where natural beauty meets modern convenience.
Contact us today. Schedule a tour. !
Contact an agent
Home facts
- Year built:2015
- Listing ID #:19438506
- Updated:December 14, 2025 at 12:31 PM
Rooms and interior
- Bedrooms:4
- Total bathrooms:4
- Full bathrooms:3
- Half bathrooms:1
- Living area:4,030 sq. ft.
Heating and cooling
- Cooling:Central Air, Gas
- Heating:Central, Gas
Structure and exterior
- Roof:Composition
- Year built:2015
- Building area:4,030 sq. ft.
- Lot area:5 Acres
Schools
- High school:SHEPHERD HIGH SCHOOL
- Middle school:SHEPHERD MIDDLE SCHOOL
- Elementary school:SHEPHERD PRIMARY SCHOOL
Utilities
- Water:Well
- Sewer:Septic Tank
Finances and disclosures
- Price:$825,000
- Price per sq. ft.:$204.71
- Tax amount:$11,945 (2024)
New listings near 826 Oak Bend Loop
- New
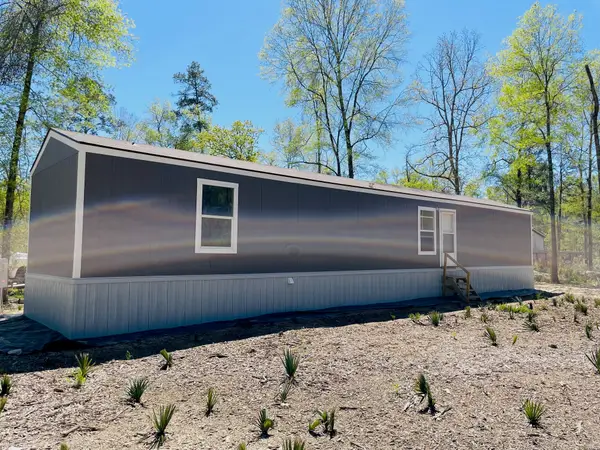 $135,000Active3 beds 2 baths929 sq. ft.
$135,000Active3 beds 2 baths929 sq. ft.30 Hellon Lane, Shepherd, TX 77371
MLS# 68093744Listed by: EPIQUE REALTY LLC - New
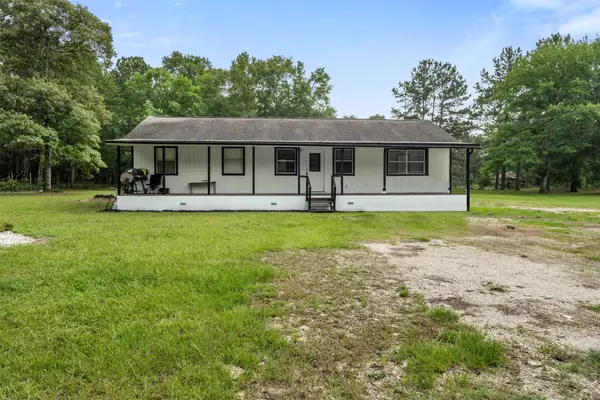 $238,900Active4 beds 2 baths1,200 sq. ft.
$238,900Active4 beds 2 baths1,200 sq. ft.541 Trails End Drive, Cleveland, TX 77328
MLS# 35330887Listed by: RED DOOR REALTY & ASSOCIATES  $74,900Active2.87 Acres
$74,900Active2.87 AcresS2L3 Lake Pool Rd, Shepherd, TX 77371
MLS# 38738920Listed by: HOMELAND PROPERTIES, INC- New
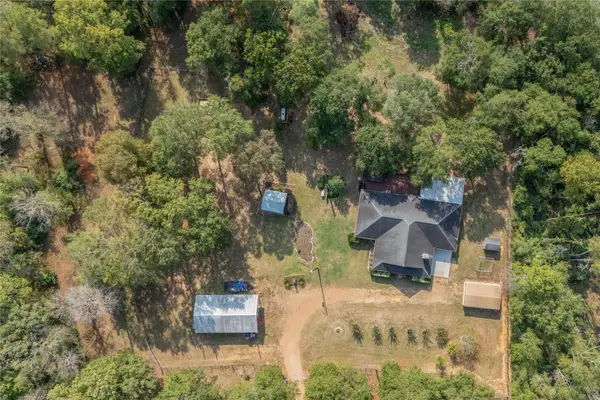 $775,000Active3 beds 3 baths2,497 sq. ft.
$775,000Active3 beds 3 baths2,497 sq. ft.600 Hughes Loop, Willis, TX 77378
MLS# 31715370Listed by: TOP GUNS REALTY ON LAKE CONROE - New
 $284,990Active4 beds 2 baths1,839 sq. ft.
$284,990Active4 beds 2 baths1,839 sq. ft.136 Buck Branch Lane, Canton, TX 75103
MLS# 21125465Listed by: JEANETTE ANDERSON REAL ESTATE - New
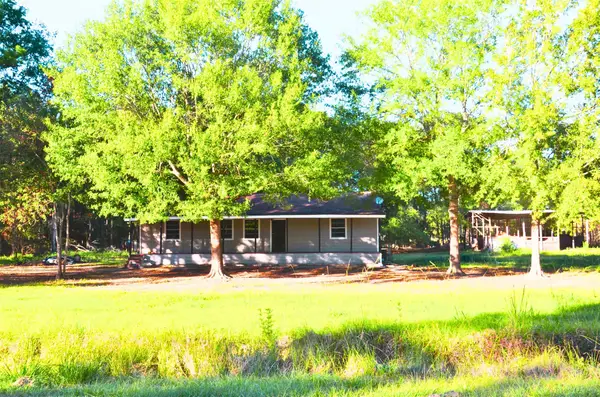 $189,990Active3 beds 2 baths1,290 sq. ft.
$189,990Active3 beds 2 baths1,290 sq. ft.161 Woodman Drive, Cleveland, TX 77328
MLS# 28757014Listed by: JEA PROPERTIES  $475,000Active3 beds 2 baths1,632 sq. ft.
$475,000Active3 beds 2 baths1,632 sq. ft.696 Independence Road, Shepherd, TX 77371
MLS# 78123449Listed by: COUNTRY WORLD REALTY, LLC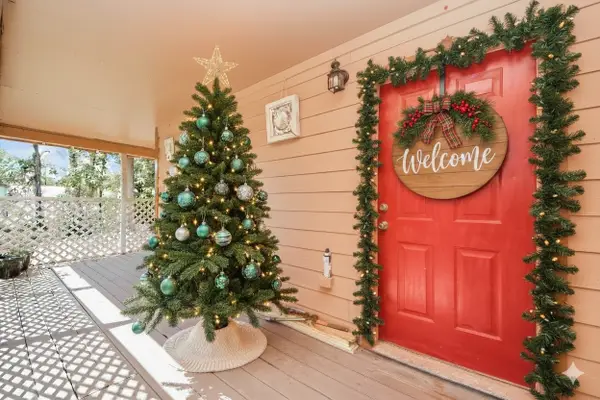 $180,000Active3 beds 2 baths1,266 sq. ft.
$180,000Active3 beds 2 baths1,266 sq. ft.941 Devin Road, Cleveland, TX 77328
MLS# 3443171Listed by: JLA REALTY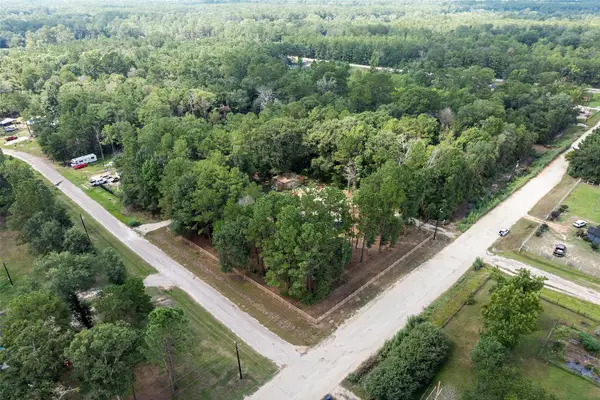 $300,000Active2.84 Acres
$300,000Active2.84 Acres30 Libby Drive, Cleveland, TX 77328
MLS# 81606832Listed by: REAL BROKER, LLC $709,000Active5 beds 4 baths2,750 sq. ft.
$709,000Active5 beds 4 baths2,750 sq. ft.110 Quiet Springs Trail, Willis, TX 77378
MLS# 97245494Listed by: BETTER HOMES AND GARDENS REAL ESTATE GARY GREENE - THE WOODLANDS
