1000 Denson Allen Rd, Coldspring, TX 77331
Local realty services provided by:ERA Experts
1000 Denson Allen Rd,Coldspring, TX 77331
$699,000
- 4 Beds
- 4 Baths
- 2,895 sq. ft.
- Single family
- Active
Listed by: javid johnson
Office: lpt realty, llc.
MLS#:32288877
Source:HARMLS
Price summary
- Price:$699,000
- Price per sq. ft.:$241.45
About this home
Come see this modern home on 3.37 acres with breathtaking views and no back neighbors! This open-concept beauty features tall ceilings, a massive kitchen island with built-in storage, 36" range, modern vent hood, soft-close cabinets, large pantry, and oversized windows framing the peaceful backyard. Living room offers a sleek electric fireplace with hidden mantle storage. 3 vaulted-ceiling bedrooms, including a primary suite with stunning views, standalone tub, huge shower, and a spacious walk-in closet. Upstairs includes a large flex room (office/game/homeschool), a half bath, and a bonus room perfect for a theater or gym. Plus, 3 hidden “secret” rooms kids will love! Outside: a 25x40 workshop with 4 roll-up doors and plumbing for a future bathroom, full basketball/pickleball court, and a huge covered patio. Spray foam insulation, tankless propane water heater, and 2-stage AC with 3-zone control. Quiet, private, and truly one of a kind—you won’t find another property like this!
Contact an agent
Home facts
- Year built:2025
- Listing ID #:32288877
- Updated:January 09, 2026 at 05:21 PM
Rooms and interior
- Bedrooms:4
- Total bathrooms:4
- Full bathrooms:3
- Half bathrooms:1
- Living area:2,895 sq. ft.
Heating and cooling
- Cooling:Central Air, Electric
- Heating:Central, Electric
Structure and exterior
- Roof:Composition
- Year built:2025
- Building area:2,895 sq. ft.
- Lot area:3.37 Acres
Schools
- High school:COLDSPRING-OAKHURST HIGH SCHOOL
- Middle school:LINCOLN JUNIOR HIGH SCHOOL
- Elementary school:JAMES STREET ELEMENTARY SCHOOL
Utilities
- Sewer:Aerobic Septic, Septic Tank
Finances and disclosures
- Price:$699,000
- Price per sq. ft.:$241.45
New listings near 1000 Denson Allen Rd
- New
 $369,900Active3 beds 2 baths1,780 sq. ft.
$369,900Active3 beds 2 baths1,780 sq. ft.60 V Allen Lane, Coldspring, TX 77331
MLS# 6623015Listed by: COMPASS RE TEXAS, LLC - THE WOODLANDS - New
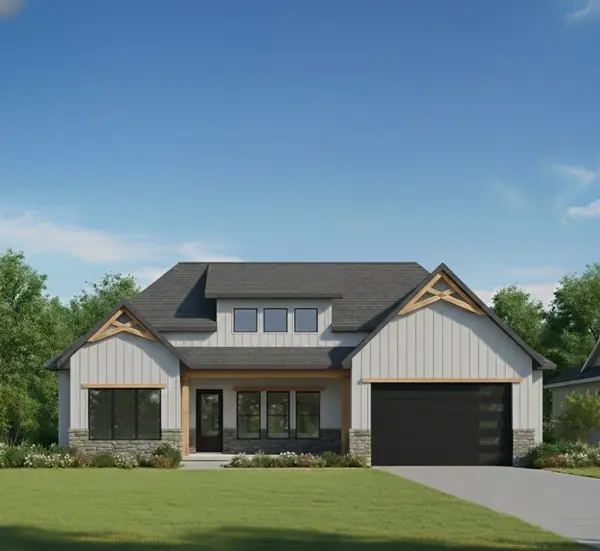 $439,000Active3 beds 2 baths1,768 sq. ft.
$439,000Active3 beds 2 baths1,768 sq. ft.1061 Denson Allen Rd, Coldspring, TX 77331
MLS# 47087864Listed by: LPT REALTY, LLC - New
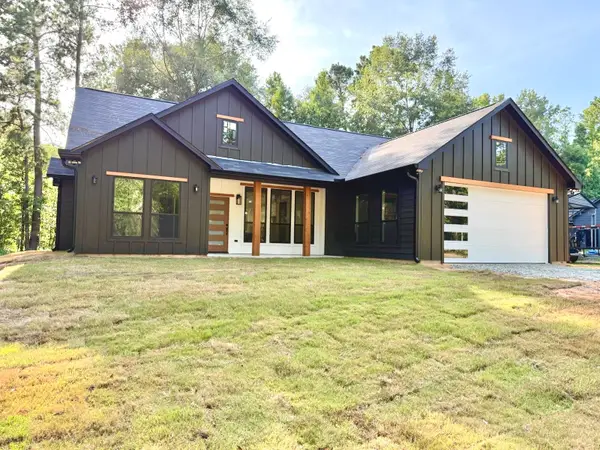 $339,000Active3 beds 2 baths1,611 sq. ft.
$339,000Active3 beds 2 baths1,611 sq. ft.314 L Denson Allen Rd, Coldspring, TX 77331
MLS# 10482700Listed by: LPT REALTY, LLC - New
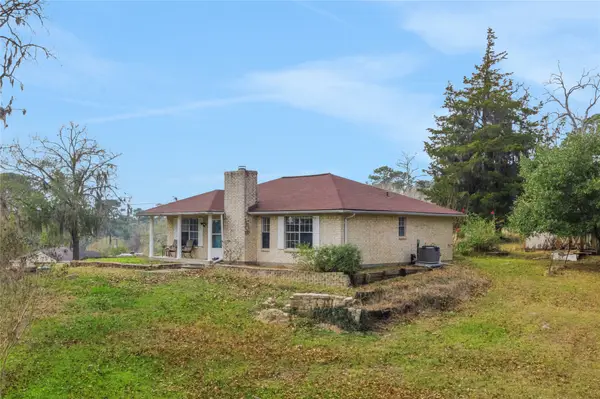 $189,900Active3 beds 2 baths1,604 sq. ft.
$189,900Active3 beds 2 baths1,604 sq. ft.61 Campfire Circle, Coldspring, TX 77331
MLS# 73125504Listed by: COMPASS RE TEXAS, LLC - THE WOODLANDS - New
 $1,495,000Active4 beds 4 baths4,153 sq. ft.
$1,495,000Active4 beds 4 baths4,153 sq. ft.425 Old Fm 224, Coldspring, TX 77331
MLS# 52390911Listed by: NB ELITE REALTY - New
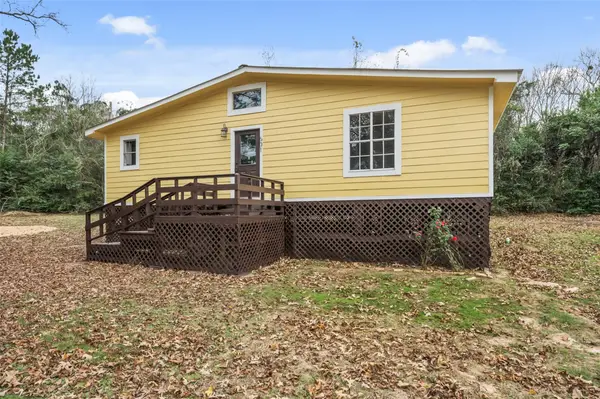 $175,000Active2 beds 2 baths1,170 sq. ft.
$175,000Active2 beds 2 baths1,170 sq. ft.601 Faulkner Avenue, Coldspring, TX 77331
MLS# 43269844Listed by: EXP REALTY LLC - New
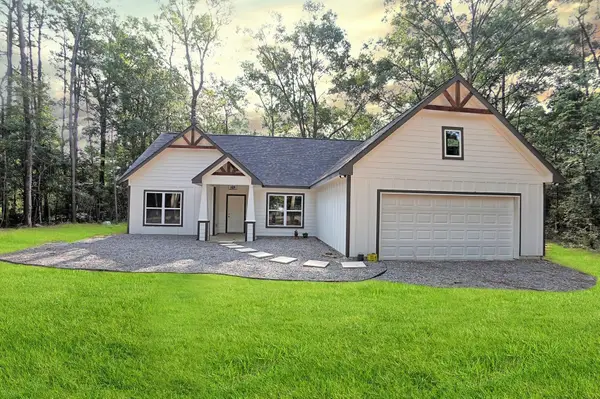 $375,000Active3 beds 2 baths1,798 sq. ft.
$375,000Active3 beds 2 baths1,798 sq. ft.21 L Denson Road, Coldspring, TX 77331
MLS# 27114753Listed by: JLA REALTY  $1,376,540Active50.06 Acres
$1,376,540Active50.06 Acres6600 State Highway 150 W, Coldspring, TX 77331
MLS# 56849574Listed by: RE/MAX THE WOODLANDS & SPRING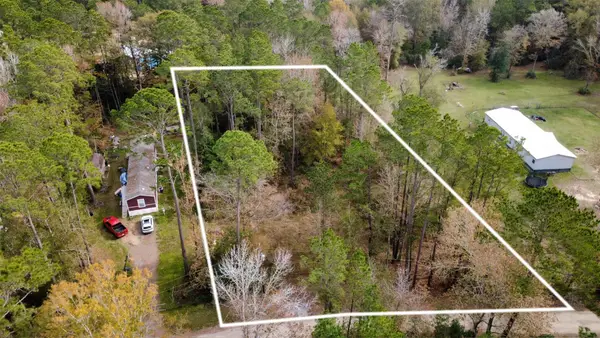 $34,900Active0.75 Acres
$34,900Active0.75 Acres0 L Denson Road, Coldspring, TX 77331
MLS# 74274120Listed by: BEYCOME BROKERAGE REALTY, LLC $25,000Active0 Acres
$25,000Active0 Acres11 Castaway Lane, Coldspring, TX 77331
MLS# 81284142Listed by: COMPASS RE TEXAS, LLC - HOUSTON
