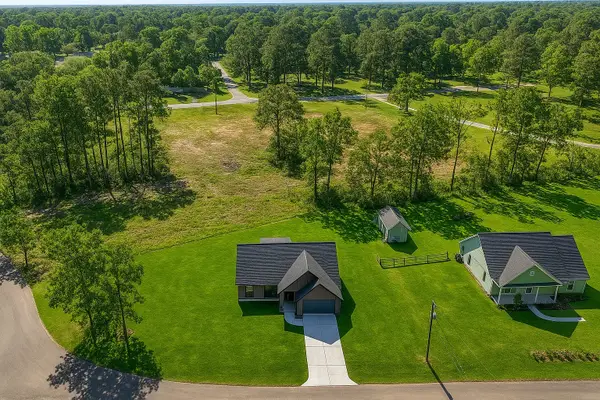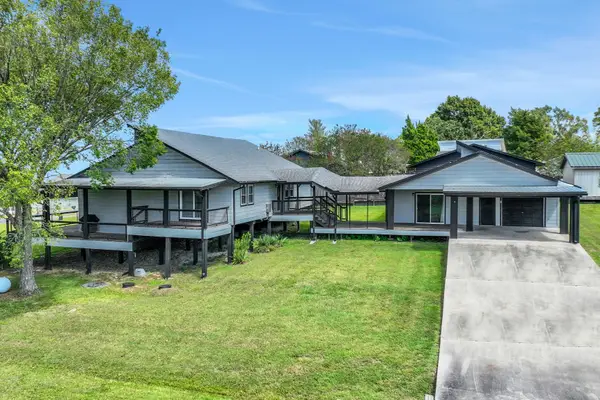350 N Royale Greens Drive, Coldspring, TX 77331
Local realty services provided by:ERA Experts
350 N Royale Greens Drive,Coldspring, TX 77331
$365,000
- 4 Beds
- 3 Baths
- 2,035 sq. ft.
- Single family
- Pending
Listed by:oleg sulyga
Office:realm real estate professionals - galleria
MLS#:39081552
Source:HARMLS
Price summary
- Price:$365,000
- Price per sq. ft.:$179.36
- Monthly HOA dues:$110.42
About this home
Welcome to Cape Royale a gated community at the Lake Livingston. One floor living - no stairs. Property is a short walk to Royale Greens Park with beach access. One story traditional home: 4 bedroom/3 bath split floor plan. Primary has en-suite bath with tub/shower. Three other bedrooms and two baths with walk in showers are accessed via a separate hallway. The living area features high ceiling and gas fireplace. Perfect for entertaining with a breakfast bar, breakfast room and separate dining area that hosts a pool table. Screened in porch facing the serene back wilderness for your morning coffee. Front porch opens a beautiful lake view at sunset. The oversized two car garage has extra space for all the lake equipment. Ample storage in the attic and crawlspace under the house. Parking for RV or boat with high voltage hookup. Immersed in nature with no back neighbors property is frequented by deer and wildlife.
2 lots in this sale. Furniture and appliances convey. Fresh paint.
Contact an agent
Home facts
- Year built:2003
- Listing ID #:39081552
- Updated:October 01, 2025 at 10:06 PM
Rooms and interior
- Bedrooms:4
- Total bathrooms:3
- Full bathrooms:3
- Living area:2,035 sq. ft.
Heating and cooling
- Cooling:Central Air, Electric
- Heating:Central, Electric
Structure and exterior
- Roof:Composition
- Year built:2003
- Building area:2,035 sq. ft.
- Lot area:0.44 Acres
Schools
- High school:COLDSPRING-OAKHURST HIGH SCHOOL
- Middle school:LINCOLN JUNIOR HIGH SCHOOL
- Elementary school:JAMES STREET ELEMENTARY SCHOOL
Utilities
- Sewer:Public Sewer
Finances and disclosures
- Price:$365,000
- Price per sq. ft.:$179.36
- Tax amount:$4,340 (2024)
New listings near 350 N Royale Greens Drive
- New
 $325,000Active3 beds 2 baths1,521 sq. ft.
$325,000Active3 beds 2 baths1,521 sq. ft.190 Faulkner Ave, Coldspring, TX 77331
MLS# 67853154Listed by: RE/MAX THE WOODLANDS & SPRING - Open Sat, 1:30 to 3:30pmNew
 $410,000Active3 beds 2 baths1,176 sq. ft.
$410,000Active3 beds 2 baths1,176 sq. ft.531 N Forest Cove Loop, Coldspring, TX 77331
MLS# 35498136Listed by: EXP REALTY, LLC - New
 $1,300,000Active18.98 Acres
$1,300,000Active18.98 Acres801 Camilla Lake Road, Coldspring, TX 77331
MLS# 2933940Listed by: HAMMOND & ASSOCIATES - New
 $14,000Active0.24 Acres
$14,000Active0.24 Acres1001 Mudd Street, Coldspring, TX 77331
MLS# 31322143Listed by: KELLER WILLIAMS SIGNATURE - New
 $499,500Active3 beds 3 baths1,925 sq. ft.
$499,500Active3 beds 3 baths1,925 sq. ft.930 Paradise Drive, Coldspring, TX 77331
MLS# 54752232Listed by: COMPASS RE TEXAS, LLC - THE WOODLANDS - New
 $40,000Active0.47 Acres
$40,000Active0.47 Acres14 & 10 Victoria Court, Coldspring, TX 77331
MLS# 8171403Listed by: BLAIR REALTY GROUP - New
 $1,899,500Active3 beds 3 baths2,264 sq. ft.
$1,899,500Active3 beds 3 baths2,264 sq. ft.850 Harley Lane, Coldspring, TX 77331
MLS# 4493051Listed by: HOMELAND PROPERTIES, INC - New
 $5,500Active0.12 Acres
$5,500Active0.12 Acres0 Janning Street, Coldspring, TX 77331
MLS# 78631609Listed by: ONE2THREE REALTY - New
 $269,900Active3 beds 2 baths1,260 sq. ft.
$269,900Active3 beds 2 baths1,260 sq. ft.330 S Pine Harbour Drive, Coldspring, TX 77331
MLS# 12816805Listed by: ALUMBRA INTERNATIONAL PROPERTIES - New
 $1,525,000Active6 beds 5 baths5,595 sq. ft.
$1,525,000Active6 beds 5 baths5,595 sq. ft.321 Marina Drive, Coldspring, TX 77331
MLS# 56592841Listed by: HOUSTON PORTFOLIO REAL ESTATE
