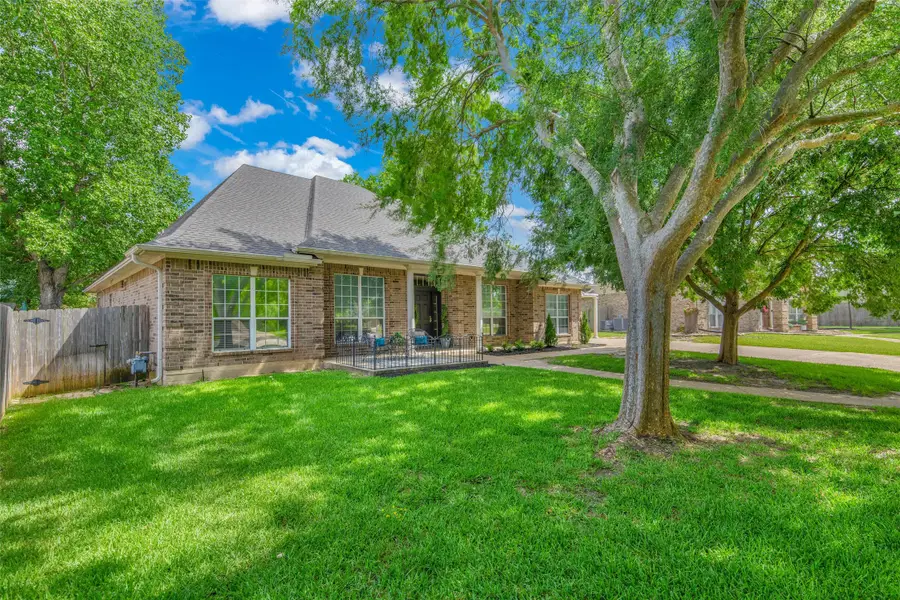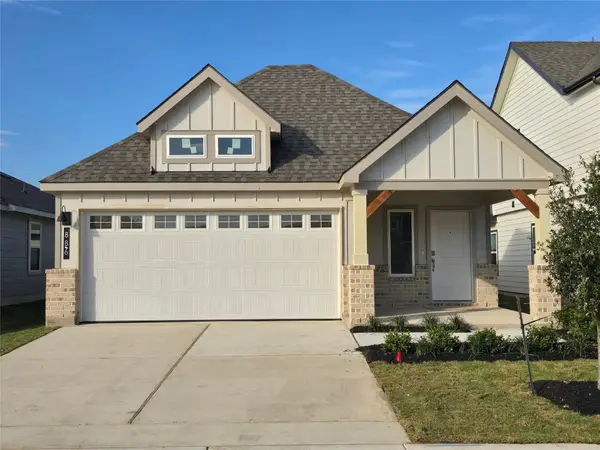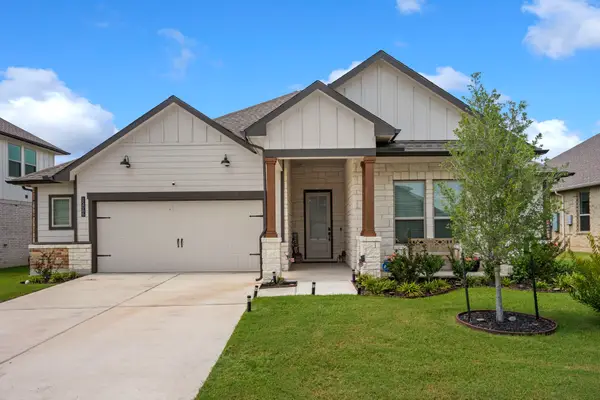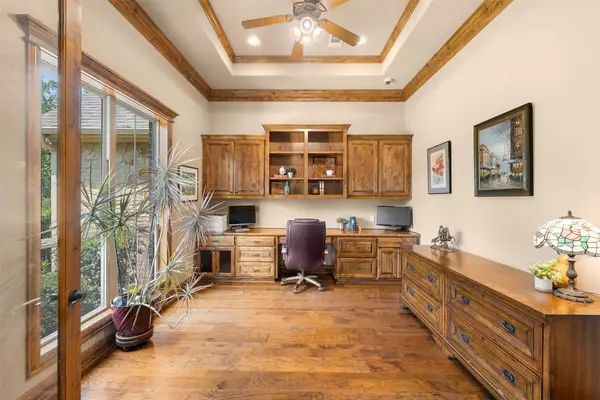1002 Capistrano Court, College Station, TX 77845
Local realty services provided by:ERA EXPERTS



1002 Capistrano Court,College Station, TX 77845
$545,000
- 5 Beds
- 3 Baths
- 2,842 sq. ft.
- Single family
- Active
Listed by:jennifer zweiacker
Office:zweiacker & associates
MLS#:55934716
Source:HARMLS
Price summary
- Price:$545,000
- Price per sq. ft.:$191.77
- Monthly HOA dues:$13.75
About this home
Step into this beautifully designed 5-bed, 3-bath home on a quiet cul-de-sac in Southwood Forest. A shaded front patio beneath mature trees is best for morning coffee. Inside, the open layout flows from the formal dining room into a spacious great room, ideal for entertaining. A second living area adds flexibility, while the oversized kitchen features granite counters, a travertine backsplash, stainless appliances, an island, and a sunny window over the sink. A cozy breakfast nook invites casual meals. The large primary suite is a spa-like retreat with an updated bath and private access to one of three outdoor living areas. Three guest rooms share a full bath, while a private guest suite with its own bath is ideal for visitors or multi-generational living. The fifth bedroom works well as a nursery, office, or gym. A screened-in back patio is great for game day, with a nearby grilling deck. A Briggs & Stratton generator in the gated side yard offers backup power and peace of mind.
Contact an agent
Home facts
- Year built:2001
- Listing Id #:55934716
- Updated:August 20, 2025 at 04:46 PM
Rooms and interior
- Bedrooms:5
- Total bathrooms:3
- Full bathrooms:3
- Living area:2,842 sq. ft.
Heating and cooling
- Cooling:Central Air, Electric
- Heating:Central, Gas
Structure and exterior
- Roof:Composition
- Year built:2001
- Building area:2,842 sq. ft.
- Lot area:0.25 Acres
Schools
- High school:A & M CONSOLIDATED HIGH SCHOOL
- Middle school:COLLEGE STATION MIDDLE SCHOOL
- Elementary school:SOUTHWOOD VALLEY ELEMENTARY SCHOOL
Utilities
- Sewer:Public Sewer
Finances and disclosures
- Price:$545,000
- Price per sq. ft.:$191.77
- Tax amount:$8,178 (2024)
New listings near 1002 Capistrano Court
- New
 $239,000Active2 beds 2 baths1,188 sq. ft.
$239,000Active2 beds 2 baths1,188 sq. ft.801 Luther Street W #106, College Station, TX 77840
MLS# 53948358Listed by: AGGIELAND PROPERTIES - New
 $599,900Active4 beds 5 baths1,824 sq. ft.
$599,900Active4 beds 5 baths1,824 sq. ft.618 Pasler, College Station, TX 77840
MLS# 11109104Listed by: RE/MAX 20/20 - New
 $295,705Active3 beds 2 baths1,490 sq. ft.
$295,705Active3 beds 2 baths1,490 sq. ft.886 Kickapoo Lane, College Station, TX 77845
MLS# 91058775Listed by: DR HORTON, AMERICA'S BUILDER - New
 $300,000Active3 beds 3 baths1,886 sq. ft.
$300,000Active3 beds 3 baths1,886 sq. ft.9305 Stonebridge Drive, College Station, TX 77845
MLS# 12925641Listed by: LONGITUDE REAL ESTATE - New
 $293,775Active4 beds 2 baths1,279 sq. ft.
$293,775Active4 beds 2 baths1,279 sq. ft.117 Holleman Drive W #3102, College Station, TX 77840
MLS# 55175554Listed by: REAL BROKER, LLC - New
 $540,000Active4 beds 3 baths2,536 sq. ft.
$540,000Active4 beds 3 baths2,536 sq. ft.15066 Ty Marshall Court, College Station, TX 77845
MLS# 97623040Listed by: CB&A, REALTORS  $289,900Pending3 beds 3 baths1,261 sq. ft.
$289,900Pending3 beds 3 baths1,261 sq. ft.3300 Wakewell Court, College Station, TX 77845
MLS# 95479432Listed by: AGGIELAND PROPERTIES- New
 $940,000Active4 beds 3 baths3,204 sq. ft.
$940,000Active4 beds 3 baths3,204 sq. ft.18373 Anasazi Bluff Drive, College Station, TX 77845
MLS# 15023191Listed by: BRICK + PARCEL REAL ESTATE GROUP - New
 $135,900Active1.54 Acres
$135,900Active1.54 Acres10713 Little Farm Road, College Station, TX 77845
MLS# 53994162Listed by: SOUTHERN DISTRICT SOTHEBY'S INTERNATIONAL REALTY - New
 $135,900Active1.01 Acres
$135,900Active1.01 Acres10709 Little Farm Road, College Station, TX 77845
MLS# 68875720Listed by: SOUTHERN DISTRICT SOTHEBY'S INTERNATIONAL REALTY
