11132 Forest Drive, College Station, TX 77845
Local realty services provided by:ERA Experts
11132 Forest Drive,College Station, TX 77845
$539,900
- 4 Beds
- 3 Baths
- 2,341 sq. ft.
- Single family
- Active
Listed by: kristi fox-satsky
Office: century 21 integra unlocked
MLS#:76023198
Source:HARMLS
Price summary
- Price:$539,900
- Price per sq. ft.:$230.63
- Monthly HOA dues:$8.75
About this home
Tucked beneath mature trees in the peaceful Forest Lakes community, this inviting 4-bedroom home blends warmth, function, and an easy flow for everyday living. Step inside to a gracious entry leading to a light-filled living room anchored by a stunning brick fireplace and opens to a beautiful kitchen with granite countertops, island seating, stainless appliances, and a walk-in pantry. A formal dining room stands ready for gatherings, while the secluded downstairs primary suite offers a quiet retreat with a spacious bath, double sinks, walk-in shower, and a beautifully organized closet. Upstairs you'll find generous secondary bedrooms and a flexible bonus space for working or relaxing. Step outside to a covered back patio that looks out over a deep, tree-lined yard, where evenings can unfold under the patio or around the firepit under the Texas sky. The nearby lake invites slow mornings fishing or quiet moments watching wildlife. Your own private green backdrop that feels worlds away, yet - is just minutes from town. A thoughtful, move-in-ready home with space to breathe and room to roam!
Contact an agent
Home facts
- Year built:2022
- Listing ID #:76023198
- Updated:December 24, 2025 at 12:39 PM
Rooms and interior
- Bedrooms:4
- Total bathrooms:3
- Full bathrooms:3
- Living area:2,341 sq. ft.
Heating and cooling
- Cooling:Central Air, Electric
- Heating:Central, Electric
Structure and exterior
- Roof:Composition
- Year built:2022
- Building area:2,341 sq. ft.
- Lot area:0.53 Acres
Schools
- High school:BRYAN HIGH SCHOOL
- Middle school:ARTHUR L DAVILA MIDDLE
- Elementary school:ALTON BOWEN ELEMENTARY SCHOOL
Utilities
- Sewer:Aerobic Septic
Finances and disclosures
- Price:$539,900
- Price per sq. ft.:$230.63
- Tax amount:$6,858 (2025)
New listings near 11132 Forest Drive
- New
 $209,000Active4 beds 4 baths1,236 sq. ft.
$209,000Active4 beds 4 baths1,236 sq. ft.525 Southwest Parkway #302, College Station, TX 77840
MLS# 70474171Listed by: AGGIELAND PROPERTIES - New
 $277,400Active3 beds 2 baths1,309 sq. ft.
$277,400Active3 beds 2 baths1,309 sq. ft.2812 Silver Oak Drive, College Station, TX 77845
MLS# 79172035Listed by: EXP REALTY LLC - New
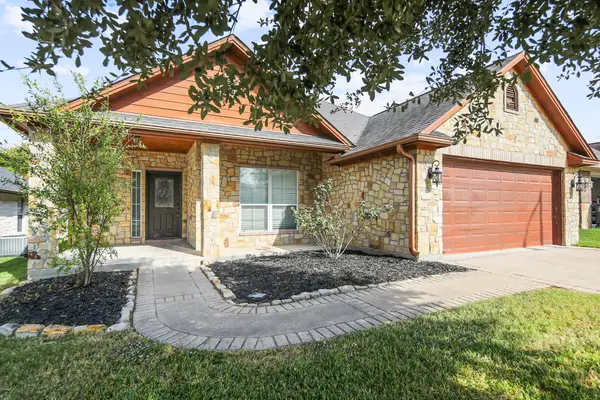 $309,900Active4 beds 2 baths1,745 sq. ft.
$309,900Active4 beds 2 baths1,745 sq. ft.14107 Renee Lane, College Station, TX 77845
MLS# 960512Listed by: REAL BROKER, LLC - New
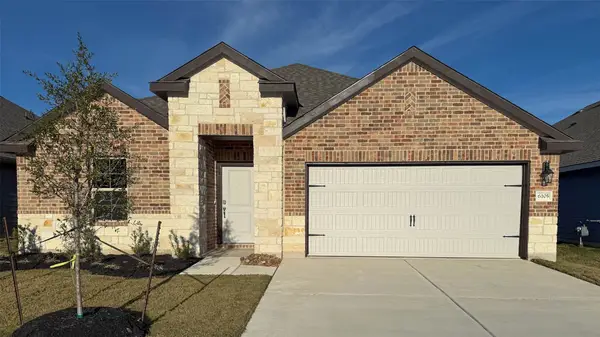 $339,259Active3 beds 2 baths2,150 sq. ft.
$339,259Active3 beds 2 baths2,150 sq. ft.6105 Eldora Dr, College Station, TX 77845
MLS# 52212949Listed by: DR HORTON, AMERICA'S BUILDER - New
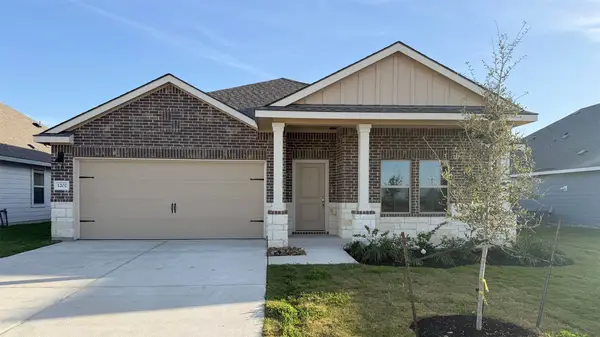 $316,433Active4 beds 2 baths1,783 sq. ft.
$316,433Active4 beds 2 baths1,783 sq. ft.1202 Canton Dr, College Station, TX 77845
MLS# 81063492Listed by: DR HORTON, AMERICA'S BUILDER - New
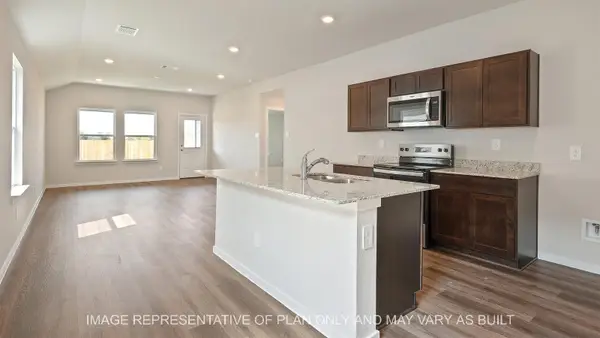 $285,970Active3 beds 2 baths1,489 sq. ft.
$285,970Active3 beds 2 baths1,489 sq. ft.1169 Toledo Bend, College Station, TX 77845
MLS# 26382965Listed by: DR HORTON, AMERICA'S BUILDER - New
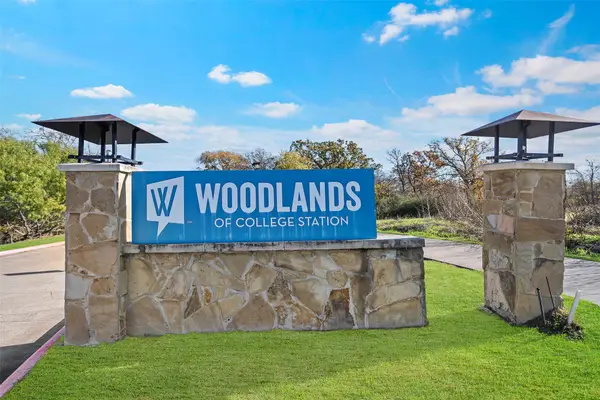 $230,000Active3 beds 3 baths1,294 sq. ft.
$230,000Active3 beds 3 baths1,294 sq. ft.1725 Harvey Mitchell Parkway S #1534, College Station, TX 77840
MLS# 55477004Listed by: BETTER HOMES AND GARDENS REAL ESTATE GARY GREENE - CYPRESS - New
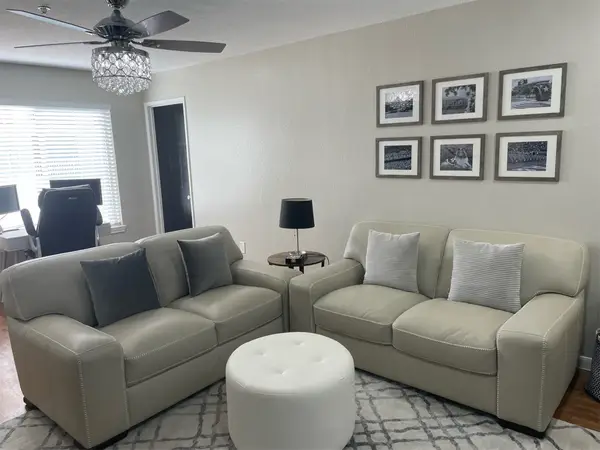 $229,000Active4 beds 4 baths
$229,000Active4 beds 4 baths521 Southwest Parkway #204, College Station, TX 77840
MLS# 6151325Listed by: NB ELITE REALTY - New
 $530,000Active4 beds 3 baths3,026 sq. ft.
$530,000Active4 beds 3 baths3,026 sq. ft.1700 Twin Oaks Circle, Brenham, TX 77833
MLS# 66941468Listed by: CB&A, REALTORS  $325,000Active3 beds 3 baths2,116 sq. ft.
$325,000Active3 beds 3 baths2,116 sq. ft.434 William D Fitch, College Station, TX 77845
MLS# 67052114Listed by: BELL PROPERTIES
