11851 Hopes Creek, College Station, TX 77845
Local realty services provided by:ERA Experts
11851 Hopes Creek,College Station, TX 77845
$2,350,000
- 3 Beds
- 5 Baths
- 3,226 sq. ft.
- Single family
- Active
Listed by: samuel marvel
Office: boxwood real estate
MLS#:3746032
Source:HARMLS
Price summary
- Price:$2,350,000
- Price per sq. ft.:$728.46
About this home
STUNNING ARCHITECTURAL RETREAT ON 12 ACRES! No expense has been spared in this never-lived-in, one-of-a-kind 12-acre retreat nestled among rolling, tree-covered hills. This architectural masterpiece features a modern exterior with Brazilian charred cedar siding, and massive Western Window sliding doors flood the open living, dining, and kitchen areas with natural light. The living room centers around a floor-to-ceiling Isokern wood-burning fireplace, and a show-stopping kitchen boasts a beveled-waterfall island, exclusive Poggenpohl cabinetry, a 48" Cafe range, custom matte black vent hood, open shelving with lighting, and custom wood accents. The powder bath stuns with designer wallpaper, rare blue quartz counters, and backlit mirrors. The luxurious primary suite features motorized shades, designer wallpaper, a coffee bar, and a vast walk-in closet. Its resort-style bath offers Poggenpohl vanities, a large walk-in shower, and a massive standalone tub with a ceiling-mounted filler.
Contact an agent
Home facts
- Year built:2024
- Listing ID #:3746032
- Updated:February 11, 2026 at 12:41 PM
Rooms and interior
- Bedrooms:3
- Total bathrooms:5
- Full bathrooms:3
- Half bathrooms:2
- Living area:3,226 sq. ft.
Heating and cooling
- Cooling:Heat Pump
- Heating:Heat Pump
Structure and exterior
- Year built:2024
- Building area:3,226 sq. ft.
- Lot area:12.04 Acres
Schools
- High school:A & M CONSOLIDATED HIGH SCHOOL
- Middle school:WELLBORN MIDDLE SCHOOL
- Elementary school:RIVER BEND ELEMENTARY SCHOOL
Utilities
- Sewer:Aerobic Septic, Septic Tank
Finances and disclosures
- Price:$2,350,000
- Price per sq. ft.:$728.46
New listings near 11851 Hopes Creek
- Open Sun, 2 to 4pmNew
 $369,900Active4 beds 2 baths2,062 sq. ft.
$369,900Active4 beds 2 baths2,062 sq. ft.1308 Roanoke Court, College Station, TX 77845
MLS# 3261725Listed by: COLDWELL BANKER APEX, REALTORS LLC - New
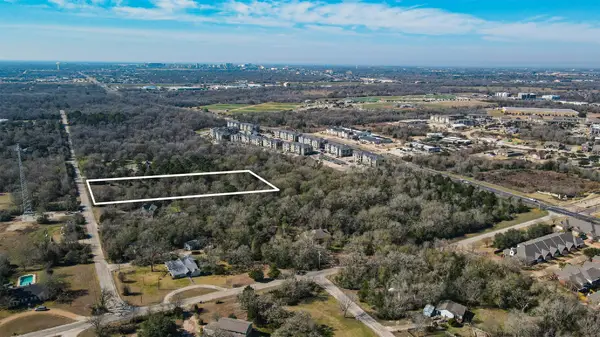 $499,000Active5.01 Acres
$499,000Active5.01 Acres8 Ranchero Road, College Station, TX 77845
MLS# 98650639Listed by: RIVERSTONE COMPANIES, LLC - New
 $329,900Active3 beds 3 baths1,959 sq. ft.
$329,900Active3 beds 3 baths1,959 sq. ft.15203 Faircrest Drive, College Station, TX 77845
MLS# 29942707Listed by: SHERLOCK-REALTORS - New
 $275,000Active1 Acres
$275,000Active1 Acres4201 Chukker Lane, College Station, TX 77845
MLS# 95024590Listed by: EXP REALTY LLC - New
 $350,000Active3 beds 4 baths1,753 sq. ft.
$350,000Active3 beds 4 baths1,753 sq. ft.403 Kate Lane, College Station, TX 77845
MLS# 66018233Listed by: MOXIE TEXAS REAL ESTATE - New
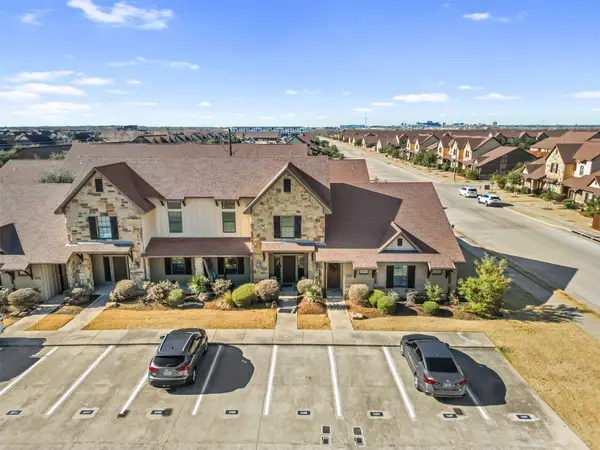 $320,000Active4 beds 3 baths1,618 sq. ft.
$320,000Active4 beds 3 baths1,618 sq. ft.3209 Sergeant Drive, College Station, TX 77845
MLS# 21275678Listed by: AGGIELAND PROPERTIES - New
 $312,900Active2 beds 2 baths1,824 sq. ft.
$312,900Active2 beds 2 baths1,824 sq. ft.212-214 Yale Circle, College Station, TX 77840
MLS# 95721006Listed by: BROOKHAVEN REALTY - New
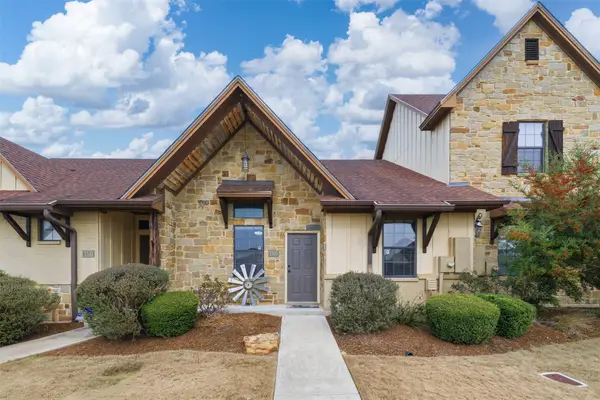 $299,999Active3 beds 3 baths1,190 sq. ft.
$299,999Active3 beds 3 baths1,190 sq. ft.3308 Lieutenant Avenue, College Station, TX 77845
MLS# 75247945Listed by: WALSH & MANGAN PREMIER RE GROUP - New
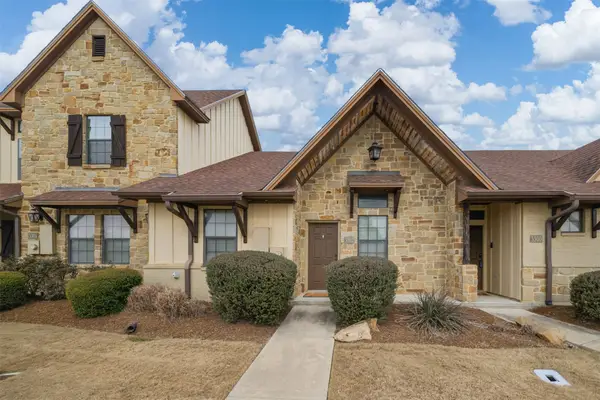 $295,000Active3 beds 3 baths1,190 sq. ft.
$295,000Active3 beds 3 baths1,190 sq. ft.3302 Lieutenant Avenue, College Station, TX 77845
MLS# 67134349Listed by: WALSH & MANGAN PREMIER RE GROUP - New
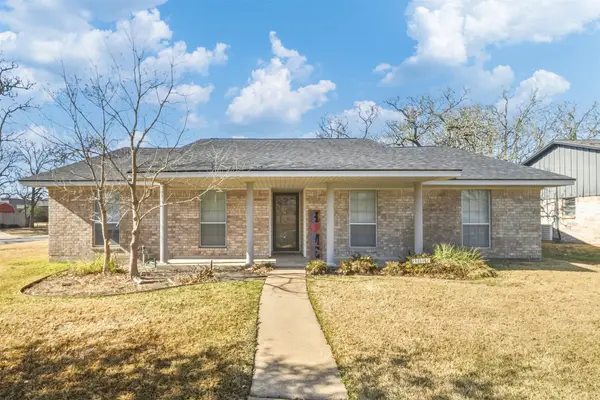 $330,000Active3 beds 2 baths2,100 sq. ft.
$330,000Active3 beds 2 baths2,100 sq. ft.1401 Francis Drive, College Station, TX 77840
MLS# 96518502Listed by: WALSH & MANGAN PREMIER RE GROUP

