1701 Kerr Valley Lane, College Station, TX 77845
Local realty services provided by:ERA Experts
1701 Kerr Valley Lane,College Station, TX 77845
- 4 Beds
- 4 Baths
- - sq. ft.
- Single family
- Sold
Listed by: keisha bowie
Office: real broker, llc.
MLS#:3388735
Source:HARMLS
Sorry, we are unable to map this address
Price summary
- Price:
- Monthly HOA dues:$148.67
About this home
Welcome to this beautiful 4-bed 3.5-bath situated on a corner lot in the heart of Mission Ranch. Features oversized garage—with built-in storage and attic access. Inside, the spacious living room draws you in with its custom fireplace and built-in cabinetry, creating a cozy yet refined atmosphere. The kitchen, designed with both style and efficiency in mind, includes generous cabinet and counter space, large windows for natural light, and an expansive walk-in pantry. The primary suite is a true getaway, featuring a spa-like bath with a deep soaking tub and an oversized walk-in shower equipped with dual shower heads. Connected for convenience, the laundry room includes a sink and direct access to the owner’s closet. Additional highlights include a front-facing home office with views of the porch and lawn, a well-planned split- bedroom layout, and a covered back porch for hosting or unwinding. Every detail in this home was carefully considered for comfortable, elevated living.
Contact an agent
Home facts
- Year built:2022
- Listing ID #:3388735
- Updated:December 24, 2025 at 06:14 AM
Rooms and interior
- Bedrooms:4
- Total bathrooms:4
- Full bathrooms:3
- Half bathrooms:1
Heating and cooling
- Cooling:Central Air, Electric, Zoned
- Heating:Central, Electric, Zoned
Structure and exterior
- Roof:Composition
- Year built:2022
Schools
- High school:A & M CONSOLIDATED HIGH SCHOOL
- Middle school:WELLBORN MIDDLE SCHOOL
- Elementary school:RIVER BEND ELEMENTARY SCHOOL
Utilities
- Sewer:Public Sewer
Finances and disclosures
- Price:
- Tax amount:$12,822 (2025)
New listings near 1701 Kerr Valley Lane
- New
 $209,000Active4 beds 4 baths1,236 sq. ft.
$209,000Active4 beds 4 baths1,236 sq. ft.525 Southwest Parkway #302, College Station, TX 77840
MLS# 70474171Listed by: AGGIELAND PROPERTIES - New
 $277,400Active3 beds 2 baths1,309 sq. ft.
$277,400Active3 beds 2 baths1,309 sq. ft.2812 Silver Oak Drive, College Station, TX 77845
MLS# 79172035Listed by: EXP REALTY LLC - New
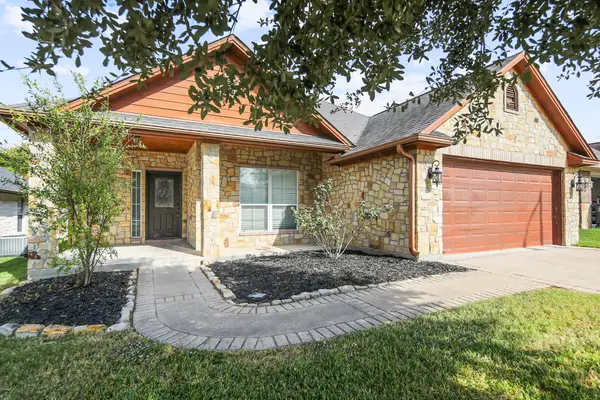 $309,900Active4 beds 2 baths1,745 sq. ft.
$309,900Active4 beds 2 baths1,745 sq. ft.14107 Renee Lane, College Station, TX 77845
MLS# 960512Listed by: REAL BROKER, LLC - New
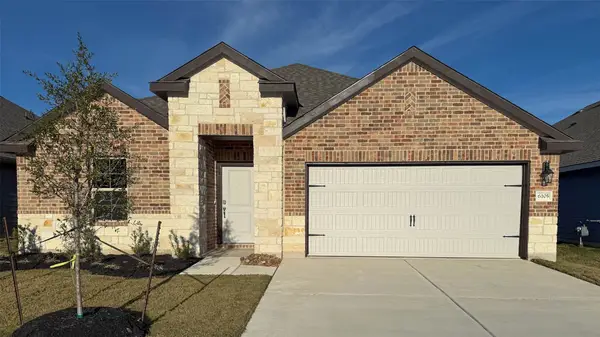 $370,415Active3 beds 2 baths2,150 sq. ft.
$370,415Active3 beds 2 baths2,150 sq. ft.6105 Eldora Dr, College Station, TX 77845
MLS# 52212949Listed by: DR HORTON, AMERICA'S BUILDER - New
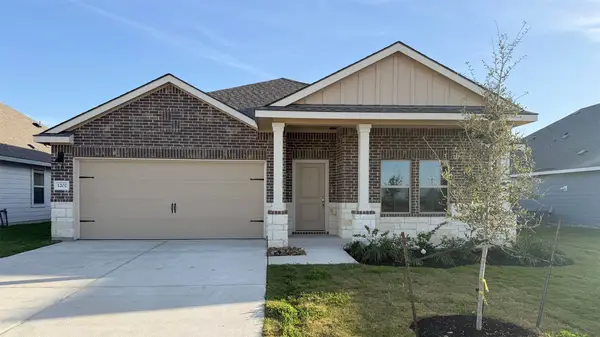 $336,130Active4 beds 2 baths1,783 sq. ft.
$336,130Active4 beds 2 baths1,783 sq. ft.1202 Canton Dr, College Station, TX 77845
MLS# 81063492Listed by: DR HORTON, AMERICA'S BUILDER - New
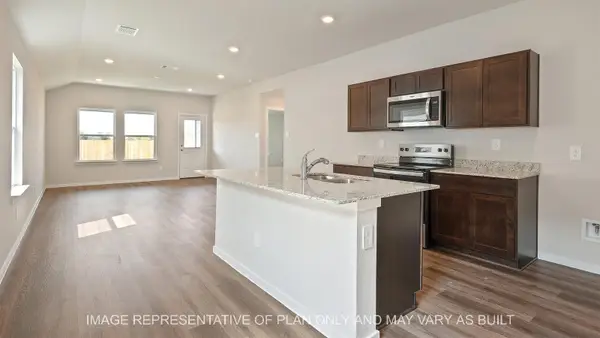 $296,535Active3 beds 2 baths1,489 sq. ft.
$296,535Active3 beds 2 baths1,489 sq. ft.1169 Toledo Bend, College Station, TX 77845
MLS# 26382965Listed by: DR HORTON, AMERICA'S BUILDER - New
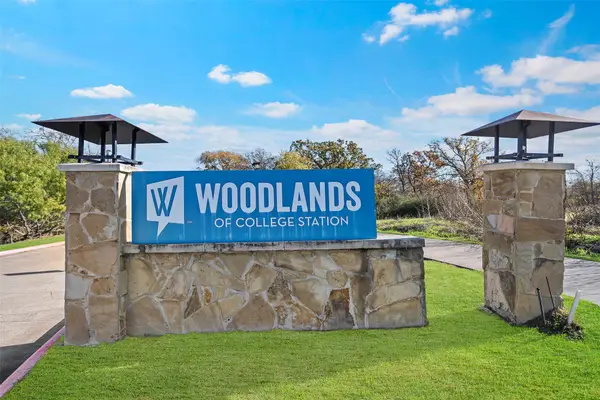 $230,000Active3 beds 3 baths1,294 sq. ft.
$230,000Active3 beds 3 baths1,294 sq. ft.1725 Harvey Mitchell Parkway S #1534, College Station, TX 77840
MLS# 55477004Listed by: BETTER HOMES AND GARDENS REAL ESTATE GARY GREENE - CYPRESS - New
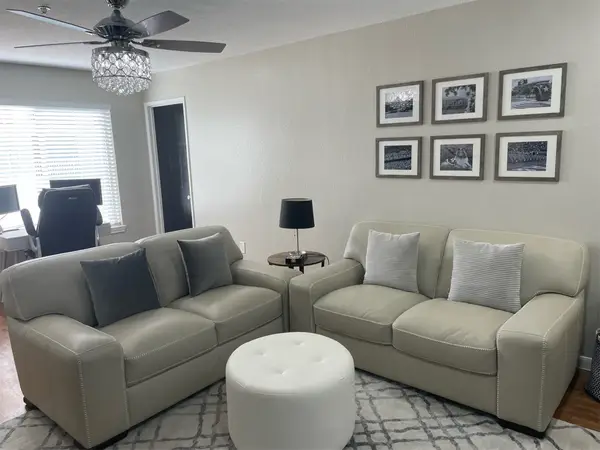 $229,000Active4 beds 4 baths
$229,000Active4 beds 4 baths521 Southwest Parkway #204, College Station, TX 77840
MLS# 6151325Listed by: NB ELITE REALTY - New
 $530,000Active4 beds 3 baths3,026 sq. ft.
$530,000Active4 beds 3 baths3,026 sq. ft.1700 Twin Oaks Circle, Brenham, TX 77833
MLS# 66941468Listed by: CB&A, REALTORS - New
 $325,000Active3 beds 3 baths2,116 sq. ft.
$325,000Active3 beds 3 baths2,116 sq. ft.434 William D Fitch, College Station, TX 77845
MLS# 67052114Listed by: BELL PROPERTIES
