2213 Ironwood Drive, College Station, TX 77845
Local realty services provided by:ERA EXPERTS
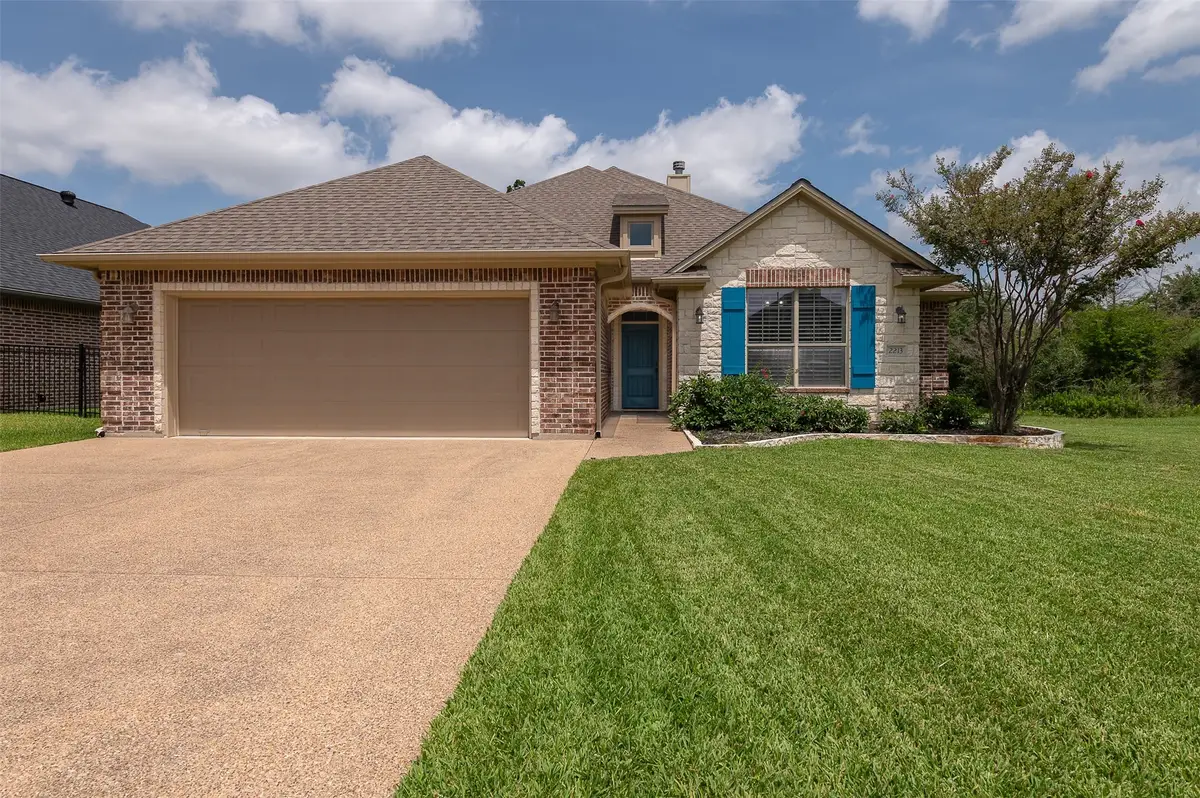

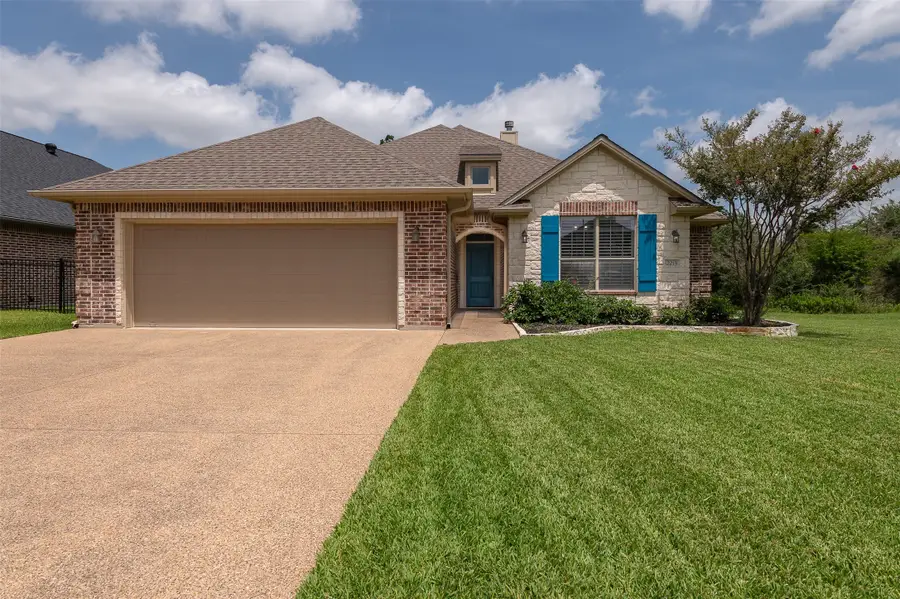
2213 Ironwood Drive,College Station, TX 77845
$499,000
- 3 Beds
- 3 Baths
- 2,454 sq. ft.
- Single family
- Pending
Listed by:teri fitzjerrell
Office:cortiers real estate
MLS#:70740870
Source:HARMLS
Price summary
- Price:$499,000
- Price per sq. ft.:$203.34
- Monthly HOA dues:$20.17
About this home
This impeccably maintained 3-bed, 2.5-bath custom patio home sits on a quiet cul-de-sac in the desirable Carter's Crossing neighborhood. Built in 2008, the open-concept layout includes a formal dining area, spacious living room with stone fireplace, a versatile bonus room, and a gourmet kitchen with granite counters, island seating, stainless appliances, and a walk-in pantry. The primary suite offers a luxurious bath with dual vanities, large walk-in shower, and ample closet space. Enjoy custom touches like tile floors throughout, high ceilings, crown molding, and built-ins. Accessibility features include wider doors, lower switches, and a more friendly ADA compliant primary bath. Step outside to a covered patio with pergola and hot tub, overlooking a peaceful greenbelt—no rear neighbors! Upgrades include a newer roof (2021) and recently installed energy-efficient windows at the back of the home. A true blend of style, comfort, and privacy—ready for move-in!
Contact an agent
Home facts
- Year built:2008
- Listing Id #:70740870
- Updated:August 18, 2025 at 07:33 AM
Rooms and interior
- Bedrooms:3
- Total bathrooms:3
- Full bathrooms:2
- Half bathrooms:1
- Living area:2,454 sq. ft.
Heating and cooling
- Cooling:Central Air, Electric
- Heating:Central, Gas
Structure and exterior
- Roof:Composition, Wood
- Year built:2008
- Building area:2,454 sq. ft.
- Lot area:0.19 Acres
Schools
- High school:A & M CONSOLIDATED HIGH SCHOOL
- Middle school:A & M CONSOLIDATED MIDDLE SCHOOL
- Elementary school:COLLEGE HILLS ELEMENTARY SCHOOL
Utilities
- Sewer:Public Sewer
Finances and disclosures
- Price:$499,000
- Price per sq. ft.:$203.34
- Tax amount:$8,136 (2024)
New listings near 2213 Ironwood Drive
- New
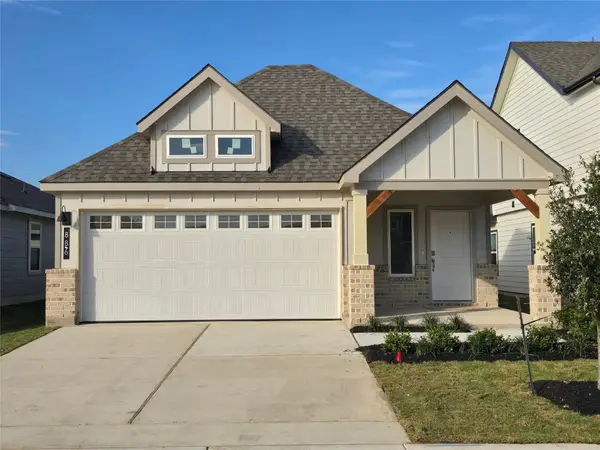 $295,705Active3 beds 2 baths1,490 sq. ft.
$295,705Active3 beds 2 baths1,490 sq. ft.886 Kickapoo Lane, College Station, TX 77845
MLS# 91058775Listed by: DR HORTON, AMERICA'S BUILDER - New
 $300,000Active3 beds 3 baths1,886 sq. ft.
$300,000Active3 beds 3 baths1,886 sq. ft.9305 Stonebridge Drive, College Station, TX 77845
MLS# 12925641Listed by: LONGITUDE REAL ESTATE - New
 $293,775Active4 beds 2 baths1,279 sq. ft.
$293,775Active4 beds 2 baths1,279 sq. ft.117 Holleman Drive W #3102, College Station, TX 77840
MLS# 55175554Listed by: REAL BROKER, LLC - New
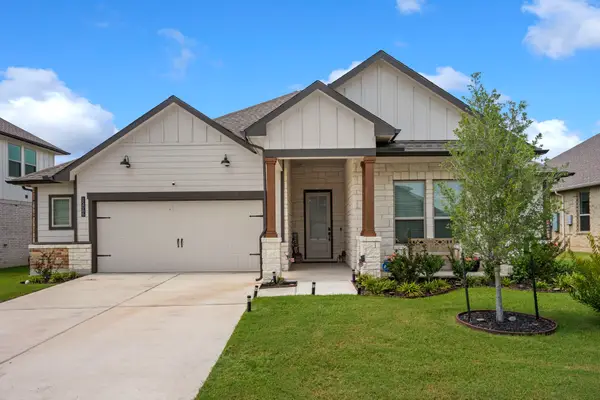 $540,000Active4 beds 3 baths2,536 sq. ft.
$540,000Active4 beds 3 baths2,536 sq. ft.15066 Ty Marshall Court, College Station, TX 77845
MLS# 97623040Listed by: CB&A, REALTORS - New
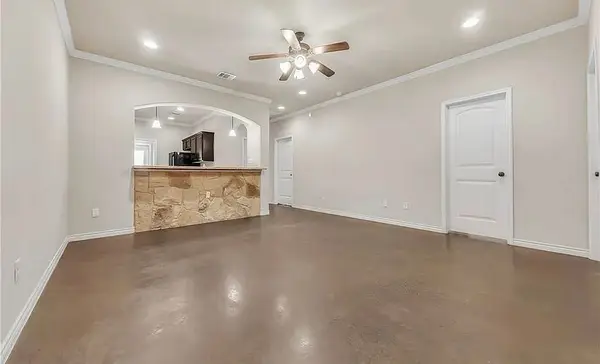 $289,900Active3 beds 3 baths1,261 sq. ft.
$289,900Active3 beds 3 baths1,261 sq. ft.3300 Wakewell Court, College Station, TX 77845
MLS# 95479432Listed by: AGGIELAND PROPERTIES - New
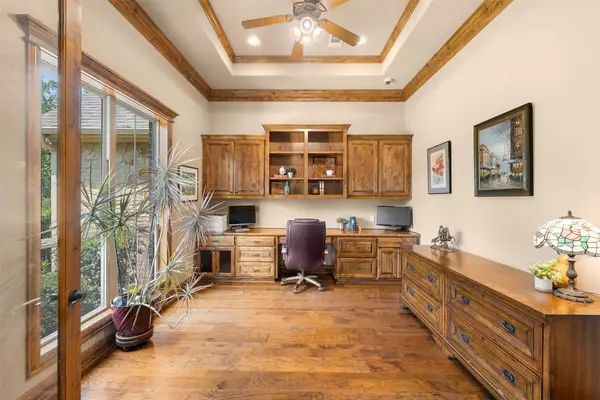 $940,000Active4 beds 3 baths3,204 sq. ft.
$940,000Active4 beds 3 baths3,204 sq. ft.18373 Anasazi Bluff Drive, College Station, TX 77845
MLS# 15023191Listed by: BRICK + PARCEL REAL ESTATE GROUP - New
 $135,900Active1.54 Acres
$135,900Active1.54 Acres10713 Little Farm Road, College Station, TX 77845
MLS# 53994162Listed by: SOUTHERN DISTRICT SOTHEBY'S INTERNATIONAL REALTY - New
 $135,900Active1.01 Acres
$135,900Active1.01 Acres10709 Little Farm Road, College Station, TX 77845
MLS# 68875720Listed by: SOUTHERN DISTRICT SOTHEBY'S INTERNATIONAL REALTY - New
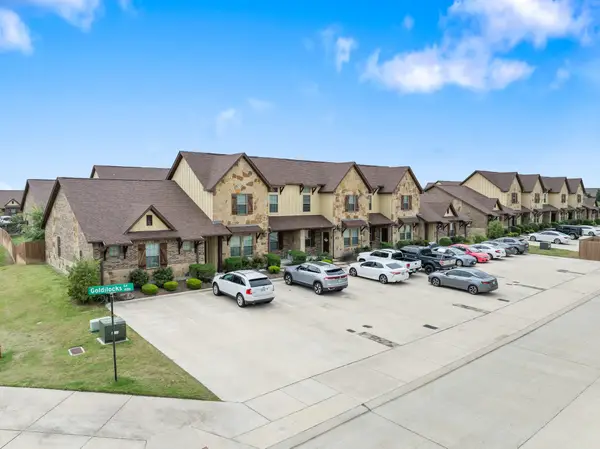 $385,000Active4 beds 4 baths1,756 sq. ft.
$385,000Active4 beds 4 baths1,756 sq. ft.405 Goldilocks Lane, College Station, TX 77845
MLS# 10077552Listed by: CENTURY 21 INTEGRA - New
 $325,000Active3 beds 3 baths1,271 sq. ft.
$325,000Active3 beds 3 baths1,271 sq. ft.401 Goldilocks Lane, College Station, TX 77845
MLS# 16563747Listed by: CENTURY 21 INTEGRA
