- ERA
- Texas
- College Station
- 3401 Papa Bear Drive
3401 Papa Bear Drive, College Station, TX 77845
Local realty services provided by:ERA Experts
Listed by: melinda scott
Office: home & ranch real estate
MLS#:3906022
Source:ACTRIS
3401 Papa Bear Drive,College Station, TX 77845
$395,000Last list price
- 4 Beds
- 5 Baths
- - sq. ft.
- Single family
- Sold
Sorry, we are unable to map this address
Price summary
- Price:$395,000
- Monthly HOA dues:$170
About this home
Behind the beautiful stone and stucco exterior, this exceptional townhome truly has it all. Style, functionality, and a prime location. Featuring 4 spacious bedrooms, 4.5 baths, and an attached 2 car garage, this residence is thoughtfully designed for comfort and convenience. The expansive first floor boasts soaring ceilings, oversized windows, upgraded light fixtures, and luxury vinyl plank flooring. The open concept kitchen offers abundant counter space, a large eating bar and pantry. A downstairs half bath adds extra convenience for guests. Upstairs, enjoy a versatile loft area and a dedicated laundry room, while each generously sized bedroom comes complete with its own en-suite bath. The fenced backyard with a covered patio is a rare townhome feature, ideal for entertaining or relaxing outdoors. Community amenities include a pool, high-speed internet, full yard maintenance, and irrigation. This property is a perfect investment opportunity currently leased through July 2026. Whether you’re expanding your portfolio, searching for a game day retreat, or securing a future home for your Aggie, this townhome checks every box. Don’t miss this incredible opportunity. Schedule your private tour today!
Contact an agent
Home facts
- Year built:2016
- Listing ID #:3906022
- Updated:February 10, 2026 at 07:17 AM
Rooms and interior
- Bedrooms:4
- Total bathrooms:5
- Full bathrooms:4
- Half bathrooms:1
Heating and cooling
- Cooling:Ceiling
- Heating:Ceiling
Structure and exterior
- Roof:Composition
- Year built:2016
Schools
- High school:Outside School District
- Elementary school:Outside School District
Utilities
- Water:Public
- Sewer:Public Sewer
Finances and disclosures
- Price:$395,000
New listings near 3401 Papa Bear Drive
- New
 $312,900Active2 beds 2 baths1,824 sq. ft.
$312,900Active2 beds 2 baths1,824 sq. ft.212-214 Yale Circle, College Station, TX 77840
MLS# 95721006Listed by: BROOKHAVEN REALTY - New
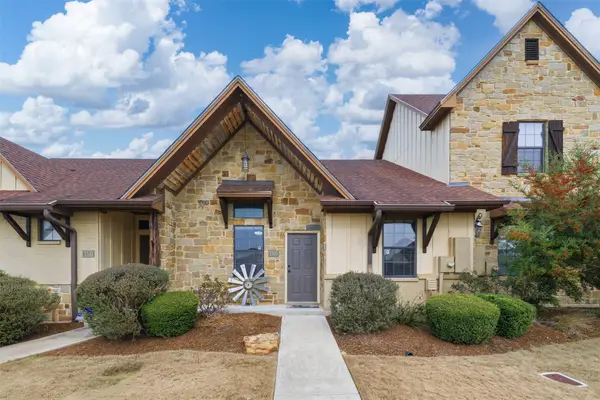 $299,999Active3 beds 3 baths1,190 sq. ft.
$299,999Active3 beds 3 baths1,190 sq. ft.3308 Lieutenant Avenue, College Station, TX 77845
MLS# 75247945Listed by: WALSH & MANGAN PREMIER RE GROUP - New
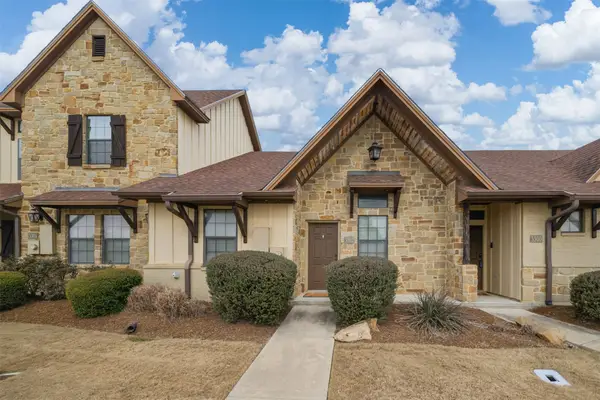 $295,000Active3 beds 3 baths1,190 sq. ft.
$295,000Active3 beds 3 baths1,190 sq. ft.3302 Lieutenant Avenue, College Station, TX 77845
MLS# 67134349Listed by: WALSH & MANGAN PREMIER RE GROUP - New
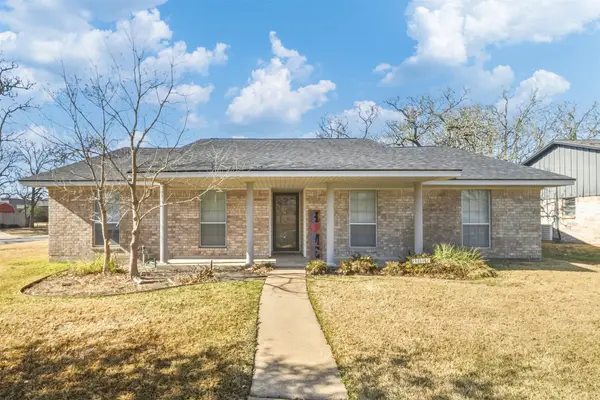 $330,000Active3 beds 2 baths2,100 sq. ft.
$330,000Active3 beds 2 baths2,100 sq. ft.1401 Francis Drive, College Station, TX 77840
MLS# 96518502Listed by: WALSH & MANGAN PREMIER RE GROUP - New
 $1,149,000Active4 beds 4 baths3,495 sq. ft.
$1,149,000Active4 beds 4 baths3,495 sq. ft.10717 Harvey Ranch Road, College Station, TX 77845
MLS# 29831286Listed by: WALSH & MANGAN PREMIER RE GROUP - New
 $340,000Active3 beds 4 baths1,609 sq. ft.
$340,000Active3 beds 4 baths1,609 sq. ft.3181 Cain Road, College Station, TX 77845
MLS# 22738730Listed by: HOMESMART - New
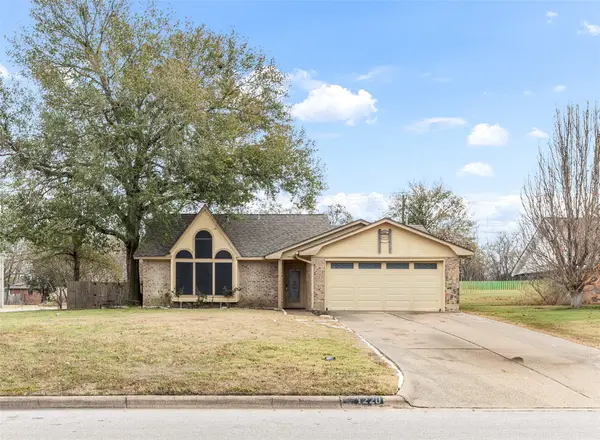 $325,000Active4 beds 2 baths1,440 sq. ft.
$325,000Active4 beds 2 baths1,440 sq. ft.1220 Haley Place, College Station, TX 77845
MLS# 50145068Listed by: RE/MAX PLATINUM - New
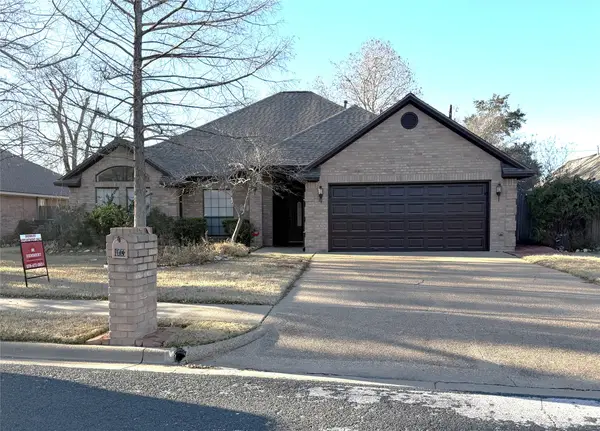 $370,000Active3 beds 4 baths1,945 sq. ft.
$370,000Active3 beds 4 baths1,945 sq. ft.403 Heather Lane, College Station, TX 77845
MLS# 15108146Listed by: REMMERT REAL ESTATE - New
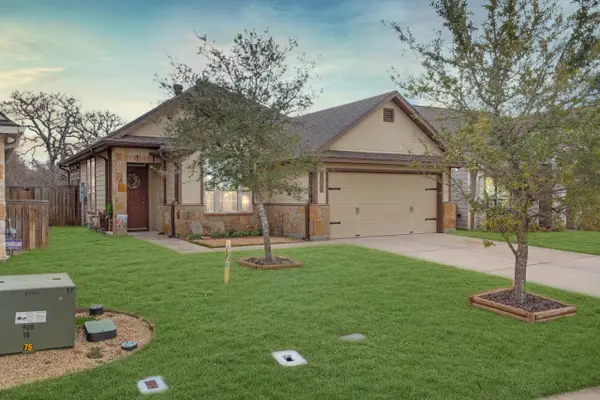 $295,000Active3 beds 2 baths1,298 sq. ft.
$295,000Active3 beds 2 baths1,298 sq. ft.15416 Baker Meadow Loop, College Station, TX 77845
MLS# 8017732Listed by: CENTURY 21 INTEGRA - New
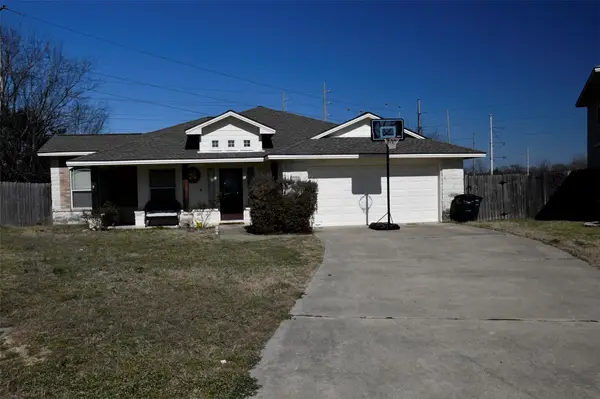 $319,000Active4 beds 3 baths1,681 sq. ft.
$319,000Active4 beds 3 baths1,681 sq. ft.2920 Horseback Court, College Station, TX 77845
MLS# 96855338Listed by: ORCHARD BROKERAGE

