3923 Millican Creek Trail, College Station, TX 77845
Local realty services provided by:American Real Estate ERA Powered
3923 Millican Creek Trail,College Station, TX 77845
- 4 Beds
- 4 Baths
- - sq. ft.
- Single family
- Sold
Listed by:gennifer murphy
Office:miles of grace realty
MLS#:86600137
Source:HARMLS
Sorry, we are unable to map this address
Price summary
- Price:
- Monthly HOA dues:$253.5
About this home
Tucked away on 11.1 acres in the private gated community, The Creek at Millican Reserve. This exceptional custom home was designed by award winning PACT Design to give breathtaking views of the natural surroundings. Wildlife Tax Exemption currently in place on the property. Less than 12 miles to Texas A&M. This 4 bed 4bath home has the potential to convert the detached storage space into an additional private guest suite. The home's 2 spacious living areas, gorgeous kitchen & grand dining room overlook the beautiful wooded yard that backs up to a nature preserve. Additional features include - professionally engineered foundation, tankless water heater, 16 seer HVAC, wide plank wood flooring, ship lap, led lighting and much more. Enjoy the sounds of nature from the screen back porch featuring a cozy fireplace. Master Planned Community features: 20+ miles of hike & bike trails, 40 acre lake with Boathouse, working farm with CSA program and fabulous planned community events.
Contact an agent
Home facts
- Year built:2017
- Listing ID #:86600137
- Updated:October 13, 2025 at 03:44 PM
Rooms and interior
- Bedrooms:4
- Total bathrooms:4
- Full bathrooms:4
Heating and cooling
- Cooling:Central Air, Electric
- Heating:Heat Pump
Structure and exterior
- Roof:Composition
- Year built:2017
Schools
- High school:NAVASOTA HIGH SCHOOL
- Middle school:NAVASOTA JUNIOR HIGH
- Elementary school:WEBB ELEMENTARY SCHOOL (NAVASOTA)
Utilities
- Sewer:Septic Tank
Finances and disclosures
- Price:
- Tax amount:$7,049 (2024)
New listings near 3923 Millican Creek Trail
- New
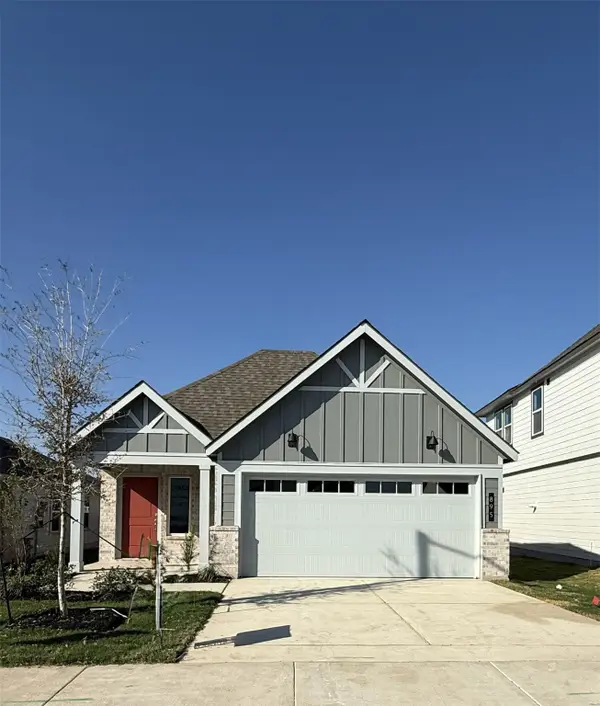 $287,325Active3 beds 2 baths1,390 sq. ft.
$287,325Active3 beds 2 baths1,390 sq. ft.895 Kickapoo Lane, College Station, TX 77845
MLS# 77496736Listed by: DR HORTON, AMERICA'S BUILDER - New
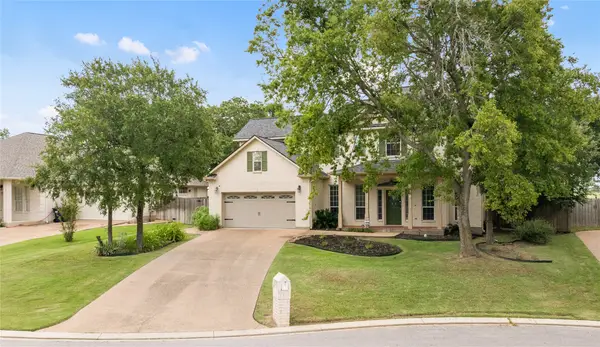 $594,000Active4 beds 4 baths3,018 sq. ft.
$594,000Active4 beds 4 baths3,018 sq. ft.9413 Whitney Lane, College Station, TX 77845
MLS# 78180850Listed by: REAL BROKER, LLC - New
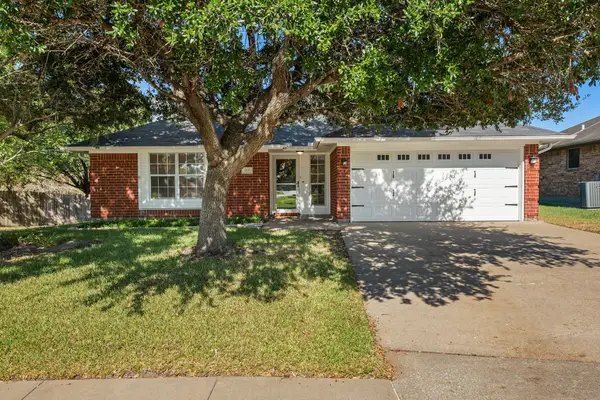 $298,500Active4 beds 2 baths1,642 sq. ft.
$298,500Active4 beds 2 baths1,642 sq. ft.1531 Strasburg Circle, College Station, TX 77845
MLS# 64103326Listed by: COMPASS RE TEXAS, LLC - THE WOODLANDS - New
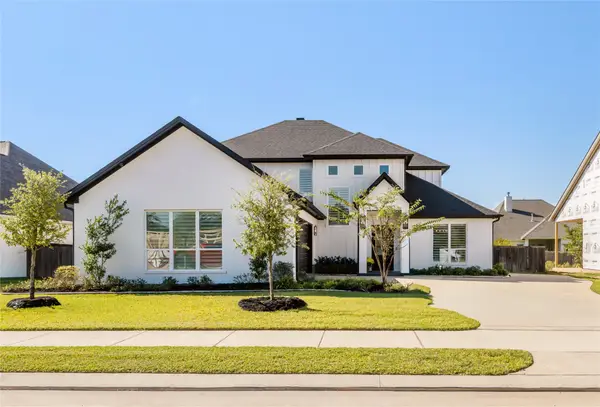 $949,000Active4 beds 4 baths3,348 sq. ft.
$949,000Active4 beds 4 baths3,348 sq. ft.2033 Pebble Bend Drive, College Station, TX 77845
MLS# 45487534Listed by: MARIOTT REAL ESTATE - New
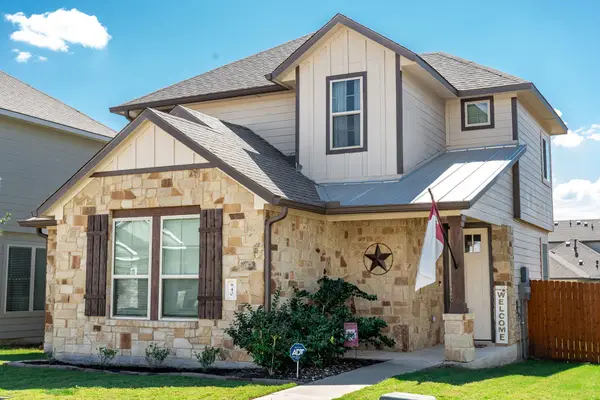 $368,000Active4 beds 4 baths1,972 sq. ft.
$368,000Active4 beds 4 baths1,972 sq. ft.840 Mineral Wells Lane, College Station, TX 77845
MLS# 49858095Listed by: COLDWELL BANKER APEX, REALTORS LLC - New
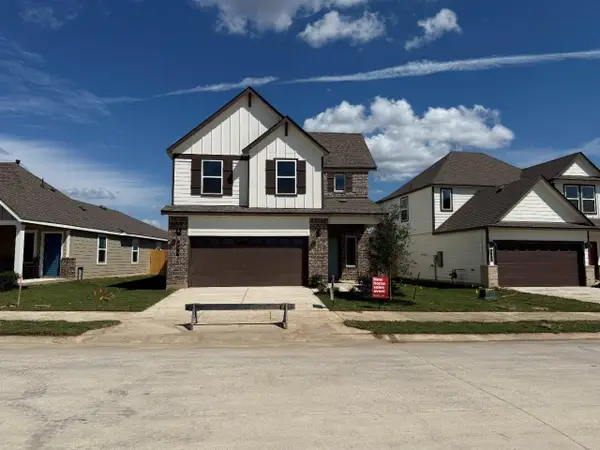 $321,005Active3 beds 3 baths1,700 sq. ft.
$321,005Active3 beds 3 baths1,700 sq. ft.894 Kickapoo Lane, College Station, TX 77845
MLS# 60596395Listed by: DR HORTON, AMERICA'S BUILDER - New
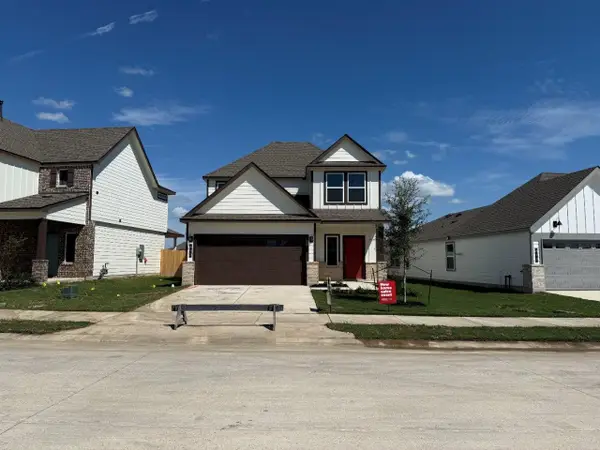 $347,475Active4 beds 3 baths2,177 sq. ft.
$347,475Active4 beds 3 baths2,177 sq. ft.892 Kickapoo Lane, College Station, TX 77845
MLS# 77409440Listed by: DR HORTON, AMERICA'S BUILDER - New
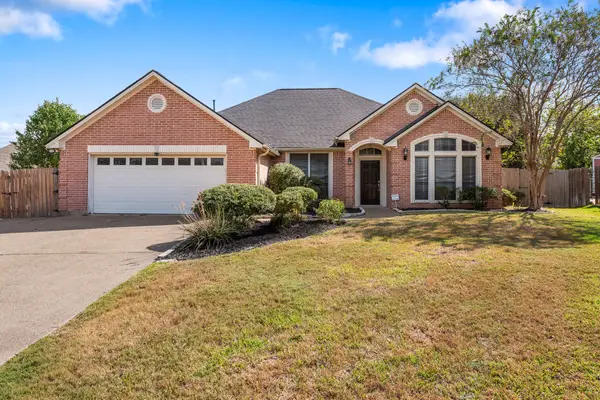 $389,900Active4 beds 2 baths2,245 sq. ft.
$389,900Active4 beds 2 baths2,245 sq. ft.3213 Liesl Court, College Station, TX 77845
MLS# 17860961Listed by: CENTURY 21 INTEGRA UNLOCKED - New
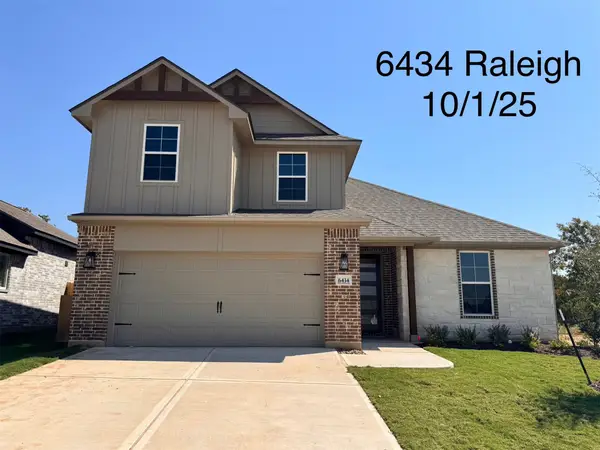 $399,950Active4 beds 3 baths
$399,950Active4 beds 3 baths6434 Raleigh, College Station, TX 77845
MLS# 35971472Listed by: NEXTHOME REALTY SOLUTIONS BCS - New
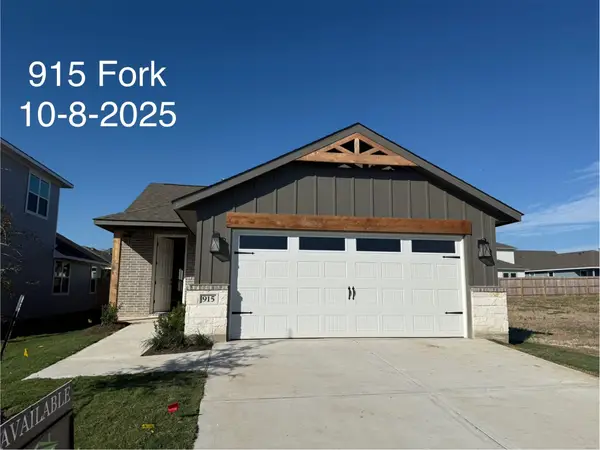 $329,900Active3 beds 2 baths
$329,900Active3 beds 2 baths915 Fork, College Station, TX 77845
MLS# 94661551Listed by: NEXTHOME REALTY SOLUTIONS BCS
