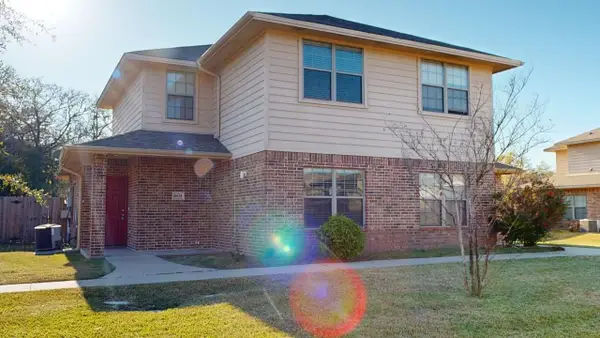3946 Arboleda Drive, College Station, TX 77845
Local realty services provided by:American Real Estate ERA Powered
Listed by:marcy moorhead
Office:real broker, llc.
MLS#:29222420
Source:HARMLS
Price summary
- Price:$1,095,000
- Price per sq. ft.:$259.66
- Monthly HOA dues:$16.67
About this home
Welcome to your private retreat in the heart of Great Oaks. This custom 4-bedroom, 3.5-bath estate offers 4,217 sq. ft. of updated living space on 1.5 serene acres just minutes from Texas A&M. Designed for comfort, the home features soaring ceilings, oversized rooms, abundant natural light, two spacious living areas, and dual primary suites—ideal for guests or multigenerational living. Since 2022, updates include a Trane variable-speed HVAC, resurfaced pool with new tile, Hayward pool heater, covered pergola, and fencing. The reimagined kitchen boasts quartz counters, custom backsplash, and premium Wolf and KitchenAid appliances. Renovated spa-style baths, new carpet, updated tile, and a refreshed half bath add to the appeal. Outdoors, enjoy a full kitchen with stainless appliances, lighting, and sink (2024), plus extensive landscaping. A 2+ car garage includes a bay for a golf cart or workshop, discreet RV parking, and 50-amp hookup. W/D, propane tank, and pool equipment convey.
Contact an agent
Home facts
- Year built:2003
- Listing ID #:29222420
- Updated:September 25, 2025 at 11:40 AM
Rooms and interior
- Bedrooms:4
- Total bathrooms:4
- Full bathrooms:3
- Half bathrooms:1
- Living area:4,217 sq. ft.
Heating and cooling
- Cooling:Central Air, Electric
- Heating:Central, Gas
Structure and exterior
- Roof:Composition
- Year built:2003
- Building area:4,217 sq. ft.
- Lot area:1.5 Acres
Schools
- High school:A & M CONSOLIDATED HIGH SCHOOL
- Middle school:WELLBORN MIDDLE SCHOOL
- Elementary school:RIVER BEND ELEMENTARY SCHOOL
Utilities
- Sewer:Aerobic Septic, Septic Tank
Finances and disclosures
- Price:$1,095,000
- Price per sq. ft.:$259.66
- Tax amount:$12,797 (2024)
New listings near 3946 Arboleda Drive
- New
 $1,650,000Active4 beds 4 baths
$1,650,000Active4 beds 4 baths1411 Royal Adelade, College Station, TX 77845
MLS# 40193019Listed by: MARIOTT REAL ESTATE - New
 $3,525,300Active4 beds 2 baths
$3,525,300Active4 beds 2 baths117 W Holleman Drive Bldg 8, College Station, TX 77840
MLS# 86511409Listed by: REAL BROKER, LLC - New
 $895,000Active3 beds 3 baths5,852 sq. ft.
$895,000Active3 beds 3 baths5,852 sq. ft.4432/4434, 4436/4438 Reveille Road, College Station, TX 77845
MLS# 23698248Listed by: TEXAS PRIME REAL ESTATE - New
 $1,225,000Active4 beds 5 baths2,197 sq. ft.
$1,225,000Active4 beds 5 baths2,197 sq. ft.801 Fairview Avenue, College Station, TX 77840
MLS# 10698613Listed by: GREENPRINT REAL ESTATE GROUP - New
 $315,000Active4 beds 2 baths1,645 sq. ft.
$315,000Active4 beds 2 baths1,645 sq. ft.1736 Starling Drive, College Station, TX 77845
MLS# 96716176Listed by: HONEYWOOD REALTY  $225,000Pending2 beds 3 baths1,199 sq. ft.
$225,000Pending2 beds 3 baths1,199 sq. ft.1904 Dartmouth Street #U-3, College Station, TX 77840
MLS# 43417493Listed by: ZWEIACKER & ASSOCIATES- New
 $209,000Active3 beds 3 baths1,294 sq. ft.
$209,000Active3 beds 3 baths1,294 sq. ft.1725 Harvey Mitchell Parkway S #2021, College Station, TX 77840
MLS# 9047325Listed by: ORCHARD BROKERAGE - New
 $1,050,000Active4 beds 5 baths5,424 sq. ft.
$1,050,000Active4 beds 5 baths5,424 sq. ft.1198 Jones Butler Road #Multi, College Station, TX 77840
MLS# 63481155Listed by: WENDY CLINE PROPERTIES GROUP - New
 $495,000Active3 beds 2 baths1,612 sq. ft.
$495,000Active3 beds 2 baths1,612 sq. ft.14749 S Dowling Road, College Station, TX 77845
MLS# 48985570Listed by: ARMSTRONG PROPERTIES - New
 $369,900Active3 beds 2 baths1,917 sq. ft.
$369,900Active3 beds 2 baths1,917 sq. ft.1315 Wilshire Court, College Station, TX 77845
MLS# 11305200Listed by: KELLER WILLIAMS REALTY BRAZOS VALLEY OFFICE
