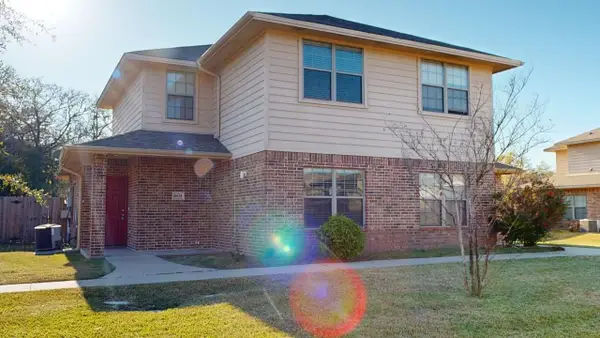4221 Skylar Drive, College Station, TX 77845
Local realty services provided by:ERA Experts
Listed by:michael massarella
Office:exp realty llc.
MLS#:82375368
Source:HARMLS
Price summary
- Price:$638,000
- Price per sq. ft.:$220.46
- Monthly HOA dues:$37.5
About this home
*Recent $30K Price Improvement!* Welcome to this exceptional new construction home on a spacious 0.28-acre lot in the highly desirable Wellborn Settlement Community. With 4 bedrooms, 3 bathrooms, and 2,894 square feet of expertly designed living space, this home offers the perfect blend of modern style and everyday functionality. Large windows flood the open-concept layout with natural light, creating a bright and welcoming atmosphere. The chef’s kitchen features quartz countertops, a large island, and a butler’s pantry—ideal for entertaining and daily living. The serene primary suite offers a spa-like bath with a soaking tub, walk-in shower, and generous closet space. Upstairs, you’ll find three huge bedrooms, including a Jack-and-Jill bath and a private en-suite. Relax under the covered patio overlooking the huge backyard with no rear neighbors, perfect for enjoying peaceful Texas sunsets. Every detail has been meticulously crafted in the construction of this home. Make it yours now!
Contact an agent
Home facts
- Year built:2024
- Listing ID #:82375368
- Updated:October 07, 2025 at 07:27 AM
Rooms and interior
- Bedrooms:4
- Total bathrooms:4
- Full bathrooms:3
- Half bathrooms:1
- Living area:2,894 sq. ft.
Heating and cooling
- Cooling:Central Air, Electric
- Heating:Central, Electric
Structure and exterior
- Roof:Composition
- Year built:2024
- Building area:2,894 sq. ft.
Schools
- High school:A & M CONSOLIDATED HIGH SCHOOL
- Middle school:WELLBORN MIDDLE SCHOOL
- Elementary school:GREEN PRAIRIE ELEMENTARY SCHOOL
Utilities
- Sewer:Public Sewer
Finances and disclosures
- Price:$638,000
- Price per sq. ft.:$220.46
New listings near 4221 Skylar Drive
- New
 $288,012Active3 beds 2 baths1,349 sq. ft.
$288,012Active3 beds 2 baths1,349 sq. ft.6805 Appomattox Drive, College Station, TX 77845
MLS# 7255773Listed by: COLDWELL BANKER APEX, REALTORS LLC - New
 $698,000Active4 beds 3 baths3,222 sq. ft.
$698,000Active4 beds 3 baths3,222 sq. ft.5112 Sycamore Hills Drive, College Station, TX 77845
MLS# 43228520Listed by: ZWEIACKER & ASSOCIATES - New
 $379,000Active2 beds 1 baths3,454 sq. ft.
$379,000Active2 beds 1 baths3,454 sq. ft.1808 Potomac Place #A-D, College Station, TX 77840
MLS# 79159332Listed by: EXP REALTY LLC - New
 $344,500Active4 beds 3 baths1,773 sq. ft.
$344,500Active4 beds 3 baths1,773 sq. ft.4268 Hollow Stone Drive, College Station, TX 77845
MLS# 12616879Listed by: NEWHALL REALTY, LLC - New
 $1,650,000Active4 beds 4 baths
$1,650,000Active4 beds 4 baths1411 Royal Adelade, College Station, TX 77845
MLS# 40193019Listed by: MARIOTT REAL ESTATE - New
 $3,525,300Active4 beds 2 baths
$3,525,300Active4 beds 2 baths117 W Holleman Drive Bldg 8, College Station, TX 77840
MLS# 86511409Listed by: REAL BROKER, LLC - New
 $895,000Active3 beds 3 baths5,852 sq. ft.
$895,000Active3 beds 3 baths5,852 sq. ft.4432/4434, 4436/4438 Reveille Road, College Station, TX 77845
MLS# 23698248Listed by: TEXAS PRIME REAL ESTATE - New
 $1,225,000Active4 beds 5 baths2,197 sq. ft.
$1,225,000Active4 beds 5 baths2,197 sq. ft.801 Fairview Avenue, College Station, TX 77840
MLS# 10698613Listed by: GREENPRINT REAL ESTATE GROUP - New
 $315,000Active4 beds 2 baths1,645 sq. ft.
$315,000Active4 beds 2 baths1,645 sq. ft.1736 Starling Drive, College Station, TX 77845
MLS# 96716176Listed by: HONEYWOOD REALTY  $225,000Pending2 beds 3 baths1,199 sq. ft.
$225,000Pending2 beds 3 baths1,199 sq. ft.1904 Dartmouth Street #U-3, College Station, TX 77840
MLS# 43417493Listed by: ZWEIACKER & ASSOCIATES
