4426 Woodland Ridge Drive, College Station, TX 77845
Local realty services provided by:ERA EXPERTS


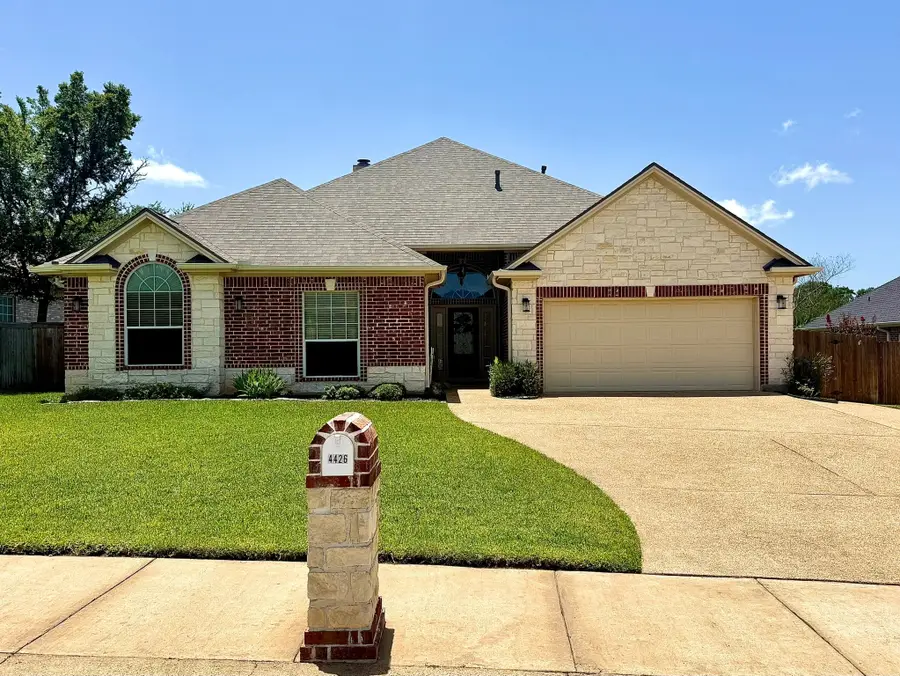
4426 Woodland Ridge Drive,College Station, TX 77845
$410,000
- 4 Beds
- 3 Baths
- 2,220 sq. ft.
- Single family
- Active
Listed by:cody osgood
Office:so good properties, inc
MLS#:52823979
Source:HARMLS
Price summary
- Price:$410,000
- Price per sq. ft.:$184.68
- Monthly HOA dues:$31.25
About this home
Beautifully maintained 4-bed, 3-bath home in desirable Woodland Hills, just four houses from the park with shaded playground, walking trails, and picnic areas. Features include engineered hardwood floors, crown molding, arched doorways, and a spacious open layout with granite counters, stainless appliances, and walk-in pantry. The private primary suite offers a jetted tub, separate shower, dual vanities, and generous storage.
Enjoy a fully fenced yard with mature landscaping, a flagstone sitting area with power for a hot tub, and a covered patio plumbed for a gas grill. Recent updates include a new roof (April 2025) and A/C replacement (Sept 2024). Located on a critical power grid that rarely experiences outages. Most furniture is available for purchase—move-in ready comfort in a well-established, peaceful neighborhood close to everything College Station has to offer!
Contact an agent
Home facts
- Year built:2006
- Listing Id #:52823979
- Updated:August 18, 2025 at 06:07 PM
Rooms and interior
- Bedrooms:4
- Total bathrooms:3
- Full bathrooms:3
- Living area:2,220 sq. ft.
Heating and cooling
- Cooling:Attic Fan, Central Air, Electric
- Heating:Central, Gas
Structure and exterior
- Roof:Composition
- Year built:2006
- Building area:2,220 sq. ft.
- Lot area:0.22 Acres
Schools
- High school:A & M CONSOLIDATED HIGH SCHOOL
- Middle school:A & M CONSOLIDATED MIDDLE SCHOOL
- Elementary school:PEBBLE CREEK ELEMENTARY SCHOOL
Utilities
- Sewer:Public Sewer
Finances and disclosures
- Price:$410,000
- Price per sq. ft.:$184.68
- Tax amount:$7,332 (2024)
New listings near 4426 Woodland Ridge Drive
- New
 $300,000Active3 beds 3 baths1,886 sq. ft.
$300,000Active3 beds 3 baths1,886 sq. ft.9305 Stonebridge Drive, College Station, TX 77845
MLS# 12925641Listed by: LONGITUDE REAL ESTATE - New
 $293,775Active4 beds 2 baths1,279 sq. ft.
$293,775Active4 beds 2 baths1,279 sq. ft.117 Holleman Drive W #3102, College Station, TX 77840
MLS# 55175554Listed by: REAL BROKER, LLC - New
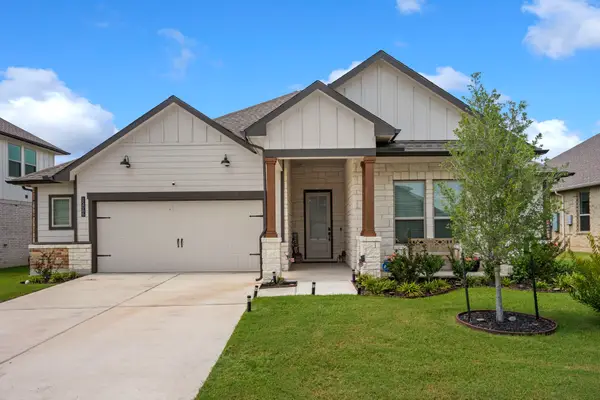 $540,000Active4 beds 3 baths2,536 sq. ft.
$540,000Active4 beds 3 baths2,536 sq. ft.15066 Ty Marshall Court, College Station, TX 77845
MLS# 97623040Listed by: CB&A, REALTORS - New
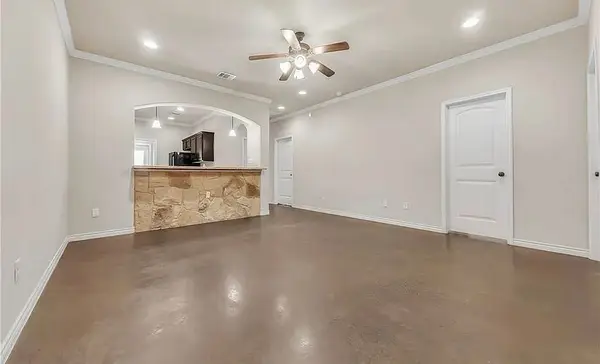 $289,900Active3 beds 3 baths1,261 sq. ft.
$289,900Active3 beds 3 baths1,261 sq. ft.3300 Wakewell Court, College Station, TX 77845
MLS# 95479432Listed by: AGGIELAND PROPERTIES - New
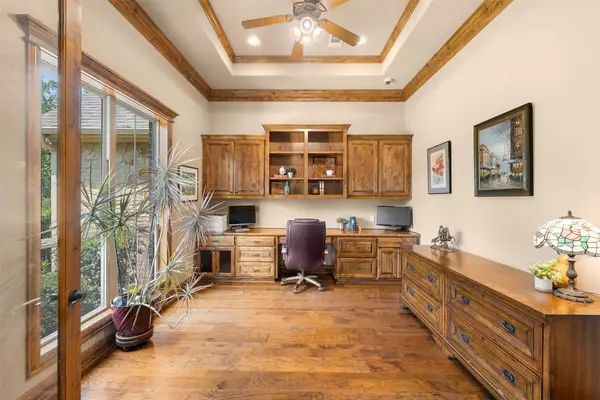 $940,000Active4 beds 3 baths3,204 sq. ft.
$940,000Active4 beds 3 baths3,204 sq. ft.18373 Anasazi Bluff Drive, College Station, TX 77845
MLS# 15023191Listed by: BRICK + PARCEL REAL ESTATE GROUP - New
 $135,900Active1.54 Acres
$135,900Active1.54 Acres10713 Little Farm Road, College Station, TX 77845
MLS# 53994162Listed by: SOUTHERN DISTRICT SOTHEBY'S INTERNATIONAL REALTY - New
 $135,900Active1.01 Acres
$135,900Active1.01 Acres10709 Little Farm Road, College Station, TX 77845
MLS# 68875720Listed by: SOUTHERN DISTRICT SOTHEBY'S INTERNATIONAL REALTY - New
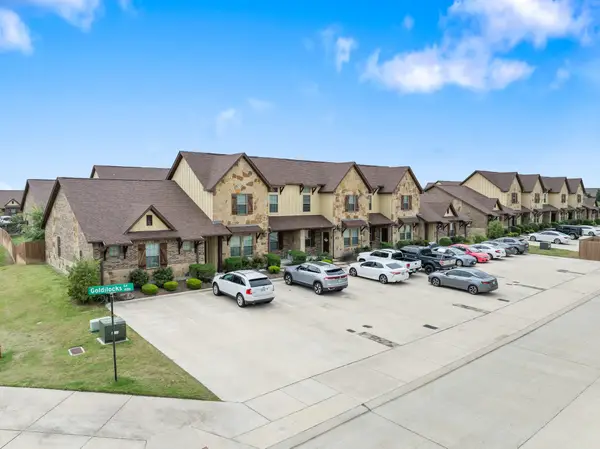 $385,000Active4 beds 4 baths1,756 sq. ft.
$385,000Active4 beds 4 baths1,756 sq. ft.405 Goldilocks Lane, College Station, TX 77845
MLS# 10077552Listed by: CENTURY 21 INTEGRA - New
 $325,000Active3 beds 3 baths1,271 sq. ft.
$325,000Active3 beds 3 baths1,271 sq. ft.401 Goldilocks Lane, College Station, TX 77845
MLS# 16563747Listed by: CENTURY 21 INTEGRA - New
 $385,000Active4 beds 4 baths1,772 sq. ft.
$385,000Active4 beds 4 baths1,772 sq. ft.403 Goldilocks Lane, College Station, TX 77845
MLS# 56457177Listed by: CENTURY 21 INTEGRA
