4727 Johnson Creek Loop, College Station, TX 77845
Local realty services provided by:ERA Experts
4727 Johnson Creek Loop,College Station, TX 77845
$1,899,000
- 4 Beds
- 5 Baths
- 5,663 sq. ft.
- Single family
- Active
Listed by: raylene lewis
Office: nexthome realty solutions bcs
MLS#:89957631
Source:HARMLS
Price summary
- Price:$1,899,000
- Price per sq. ft.:$335.33
- Monthly HOA dues:$22.5
About this home
Engineered for endurance. Built for beauty. One-owner custom estate in Williams Creek with sunset-facing views of your private, wooded 5 acres. Designed to outlast, this home offers what new construction can’t, unmatched craftsmanship, irreplaceable materials, & enduring peace of mind. Built with commercial-grade methods: structural concrete superstructure, reclaimed Old Chicago brick, & IPE decking. Inside: two living areas (one opens to an expansive deck), formal dining, study, studio, full gym, & a chef’s kitchen with Wolf, SubZero, pot filler, warming drawer, dual dishwasher drawers, wine fridges, & more. Outdoors: a fully equipped kitchen cabana overlooks a sparkling pool with fountain jets, surrounded by resort-level landscaping and Zoysia turf. Enjoy Control4 smart home integration, iAqualink pool automation, climate-controlled 3-car garage, whole-house filtration, CCTV, fire sprinklers, and a drive-up equipment bay—all engineered for durability, security, and ease of ownership.
Contact an agent
Home facts
- Year built:2007
- Listing ID #:89957631
- Updated:November 13, 2025 at 12:45 PM
Rooms and interior
- Bedrooms:4
- Total bathrooms:5
- Full bathrooms:4
- Half bathrooms:1
- Living area:5,663 sq. ft.
Heating and cooling
- Cooling:Central Air, Electric, Zoned
- Heating:Central, Electric, Zoned
Structure and exterior
- Roof:Composition
- Year built:2007
- Building area:5,663 sq. ft.
- Lot area:5.04 Acres
Schools
- High school:A & M CONSOLIDATED HIGH SCHOOL
- Middle school:A & M CONSOLIDATED MIDDLE SCHOOL
- Elementary school:PEBBLE CREEK ELEMENTARY SCHOOL
Utilities
- Sewer:Public Sewer
Finances and disclosures
- Price:$1,899,000
- Price per sq. ft.:$335.33
- Tax amount:$22,543 (2024)
New listings near 4727 Johnson Creek Loop
- New
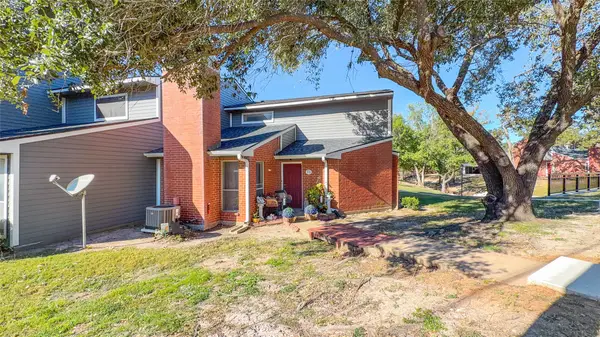 $159,900Active2 beds 3 baths1,229 sq. ft.
$159,900Active2 beds 3 baths1,229 sq. ft.1501 Stallings Drive #73, College Station, TX 77840
MLS# 21545349Listed by: EXP REALTY, LLC 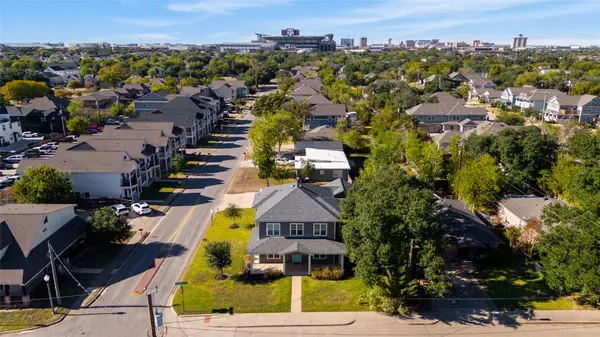 $975,000Pending6 beds 7 baths2,845 sq. ft.
$975,000Pending6 beds 7 baths2,845 sq. ft.915 Fairview Avenue, College Station, TX 77840
MLS# 48549376Listed by: COLDWELL BANKER APEX, REALTORS LLC- New
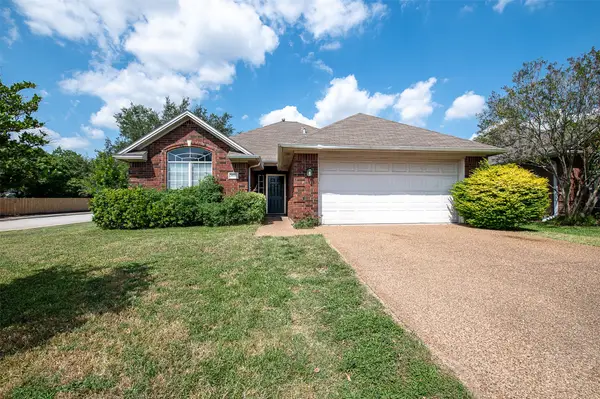 $279,000Active3 beds 2 baths1,450 sq. ft.
$279,000Active3 beds 2 baths1,450 sq. ft.3618 Graz Drive, College Station, TX 77845
MLS# 30781086Listed by: CORTIERS REAL ESTATE - New
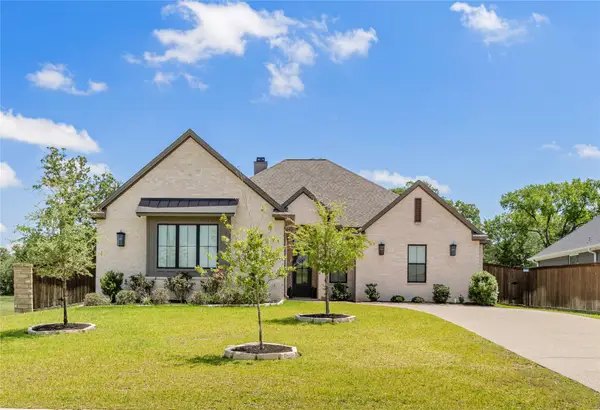 $700,000Active4 beds 4 baths2,800 sq. ft.
$700,000Active4 beds 4 baths2,800 sq. ft.1701 Kerr Valley Lane, College Station, TX 77845
MLS# 3388735Listed by: REAL BROKER, LLC - New
 $350,000Active3 beds 2 baths1,654 sq. ft.
$350,000Active3 beds 2 baths1,654 sq. ft.228 Passendale Lane, College Station, TX 77845
MLS# 77014337Listed by: THE REAL ESTATE SERVICE - New
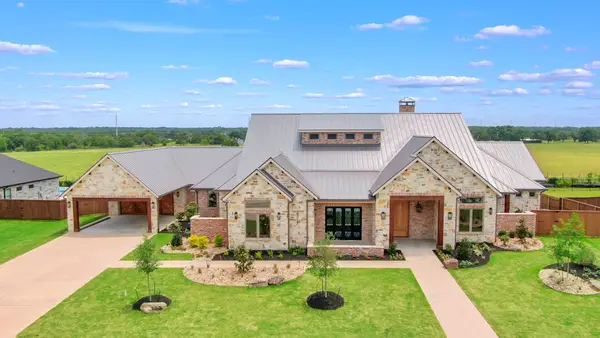 $2,099,900Active5 beds 7 baths4,961 sq. ft.
$2,099,900Active5 beds 7 baths4,961 sq. ft.2317 Storyteller Court, College Station, TX 77845
MLS# 56058942Listed by: BERKSHIRE HATHAWAY HOME SERVICES CALIBER REALTY - New
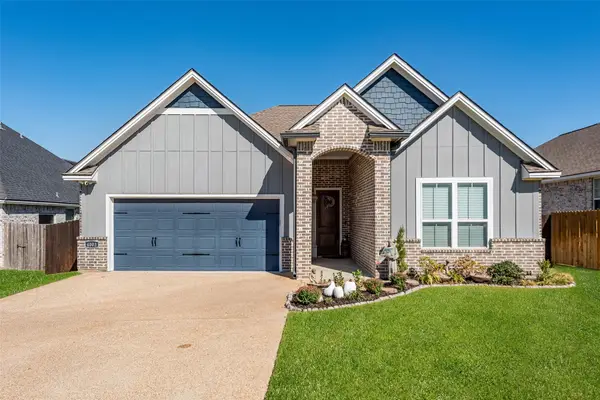 $415,000Active3 beds 2 baths1,838 sq. ft.
$415,000Active3 beds 2 baths1,838 sq. ft.4003 Brownway Drive, College Station, TX 77845
MLS# 19503999Listed by: RED DIRT REALTY GROUP - New
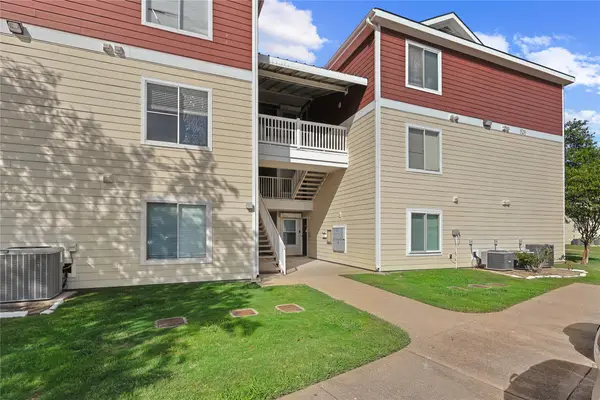 $215,000Active4 beds 4 baths1,236 sq. ft.
$215,000Active4 beds 4 baths1,236 sq. ft.529 Southwest Parkway #304, College Station, TX 77840
MLS# 84706806Listed by: KELLER WILLIAMS SIGNATURE - New
 $393,580Active4 beds 3 baths2,572 sq. ft.
$393,580Active4 beds 3 baths2,572 sq. ft.1221 Canton Drive, College Station, TX 77845
MLS# 54396237Listed by: DR HORTON, AMERICA'S BUILDER - New
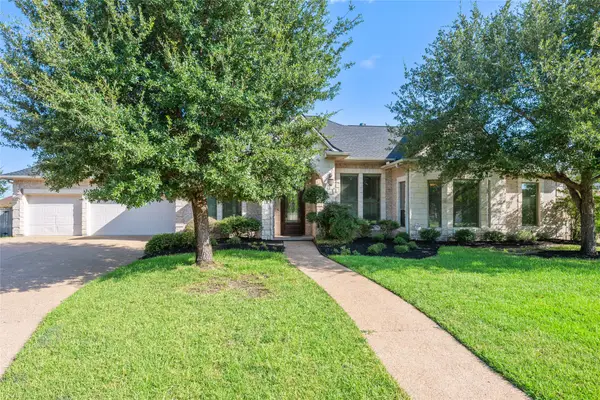 $719,900Active4 beds 4 baths3,468 sq. ft.
$719,900Active4 beds 4 baths3,468 sq. ft.904 Plainfield Court, College Station, TX 77845
MLS# 53053551Listed by: BERKSHIRE HATHAWAY HOME SERVICES CALIBER REALTY
