4906 Ginger Court, College Station, TX 77845
Local realty services provided by:American Real Estate ERA Powered
4906 Ginger Court,College Station, TX 77845
- 4 Beds
- 3 Baths
- - sq. ft.
- Single family
- Sold
Listed by: melinda scott(979) 272-1759
Office: home & ranch real estate
MLS#:76869535
Source:HARMLS
Sorry, we are unable to map this address
Price summary
- Price:
- Monthly HOA dues:$18.75
About this home
Immaculately maintained and cared for this stunning custom built 4 bedroom 3 bath home sits on a 1+ acre shaded lot in the sought after Williams Creek Community. Stunning finishes include extensive use of stone and custom. The floor plan flows nicely with formal dining and study just off the entry. The living room, kitchen and breakfast area feature raised ceilings with cedar beams, large center island with extensive bar seating, stone fireplace, and oversized windows with views of the beautiful wooded back yard with in ground pool, hot tub, stone waterfall, outdoor kitchen, and cedar pergola for added outdoor entertainment. The master bedroom also enjoys views of the back yard, features an en-suite spa bath with double vanities, large walk-in shower, and a large master closet that flows nicely into the laundry/utility room. The front yard is beautifully landscaped to compliment the home's rustic finish.This is truly PEACE and QUIET, CONVENIENCE, and LUXURIOUS COMFORTS all in one!
Contact an agent
Home facts
- Year built:2014
- Listing ID #:76869535
- Updated:December 12, 2025 at 06:15 AM
Rooms and interior
- Bedrooms:4
- Total bathrooms:3
- Full bathrooms:3
Heating and cooling
- Cooling:Central Air, Electric
- Heating:Central, Gas
Structure and exterior
- Roof:Composition
- Year built:2014
Schools
- High school:A & M CONSOLIDATED HIGH SCHOOL
- Middle school:A & M CONSOLIDATED MIDDLE SCHOOL
- Elementary school:PEBBLE CREEK ELEMENTARY SCHOOL
Utilities
- Sewer:Aerobic Septic
Finances and disclosures
- Price:
New listings near 4906 Ginger Court
- New
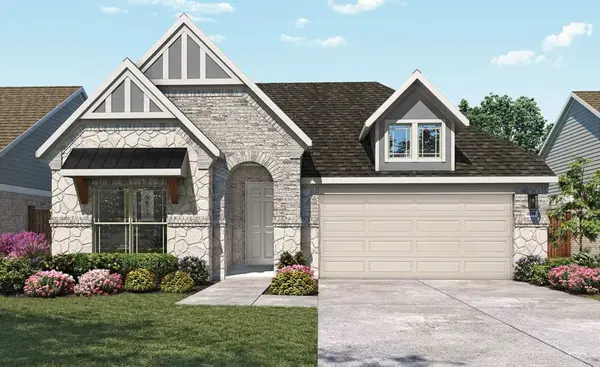 $389,990Active4 beds 3 baths2,211 sq. ft.
$389,990Active4 beds 3 baths2,211 sq. ft.6224 Greenville Drive, College Station, TX 77845
MLS# 5701678Listed by: BRIGHTLAND HOMES BROKERAGE - New
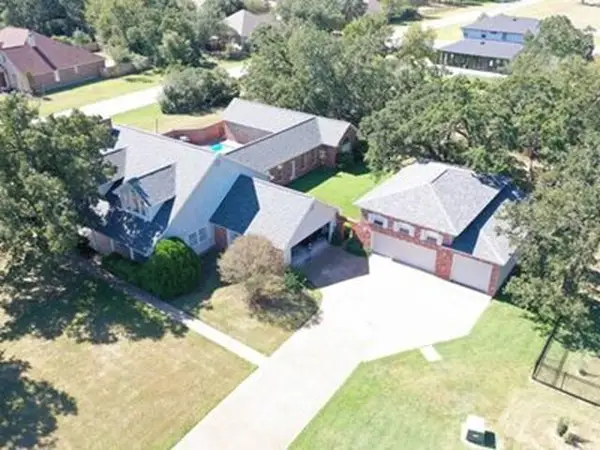 $999,900Active5 beds 6 baths5,734 sq. ft.
$999,900Active5 beds 6 baths5,734 sq. ft.4212 Ballylough Ln, College Station, TX 77845
MLS# 4152327Listed by: BEYCOME BROKERAGE REALTY LLC - Open Sun, 1 to 4pmNew
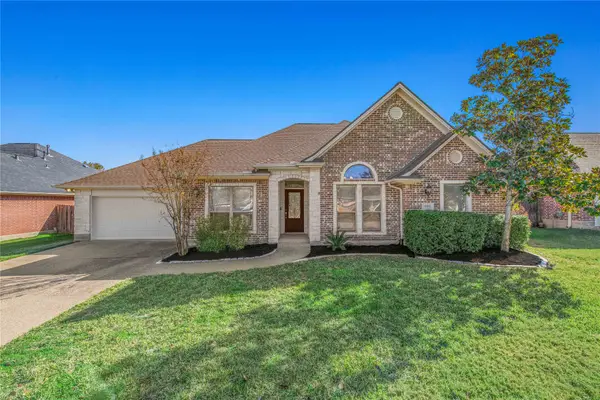 $438,500Active4 beds 2 baths2,260 sq. ft.
$438,500Active4 beds 2 baths2,260 sq. ft.406 Cold Spring Drive, College Station, TX 77845
MLS# 28162139Listed by: ZWEIACKER & ASSOCIATES - New
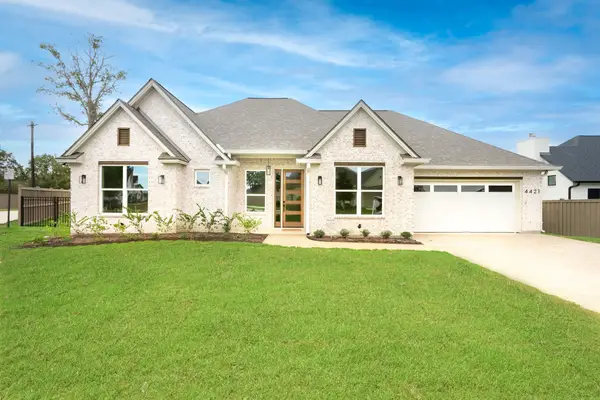 $575,000Active4 beds 3 baths
$575,000Active4 beds 3 baths4421 Jack Court, College Station, TX 77845
MLS# 16590825Listed by: COLDWELL BANKER APEX, REALTORS LLC - New
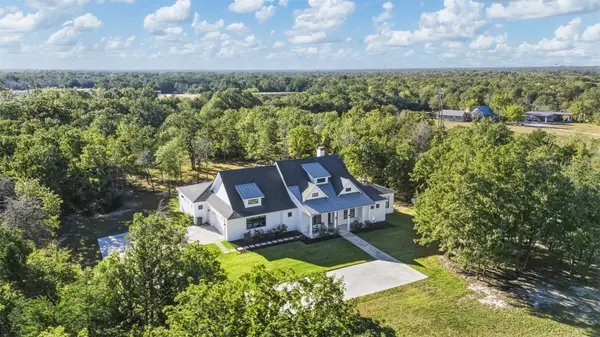 $1,399,000Active4 beds 4 baths3,290 sq. ft.
$1,399,000Active4 beds 4 baths3,290 sq. ft.3886 Golden Trail, College Station, TX 77845
MLS# 35597597Listed by: REAL BROKER, LLC - New
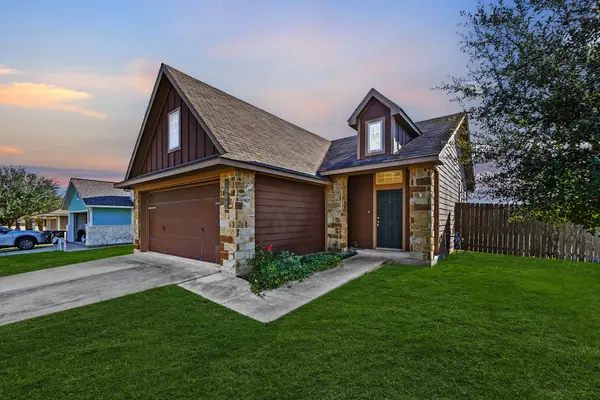 $260,000Active3 beds 2 baths1,226 sq. ft.
$260,000Active3 beds 2 baths1,226 sq. ft.2800 Silver Oak Drive, College Station, TX 77845
MLS# 17830217Listed by: EXP REALTY LLC - New
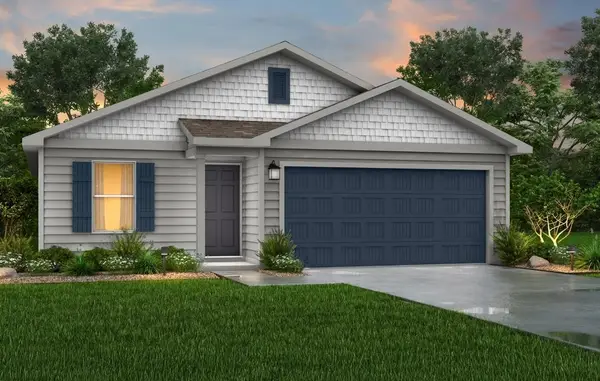 $225,544Active3 beds 2 baths1,209 sq. ft.
$225,544Active3 beds 2 baths1,209 sq. ft.3541 Silver Springs Court, Abilene, TX 79602
MLS# 21131331Listed by: HOMESUSA.COM - New
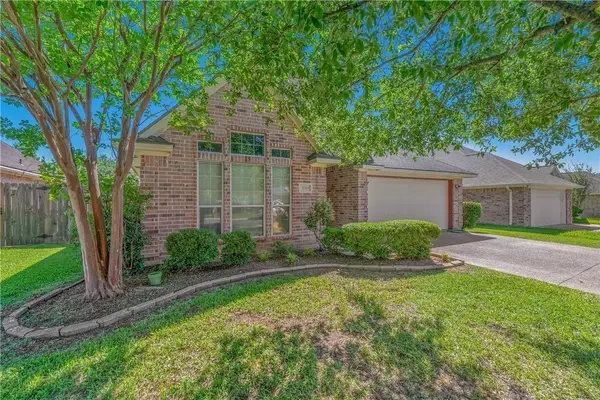 $324,999Active3 beds 2 baths1,624 sq. ft.
$324,999Active3 beds 2 baths1,624 sq. ft.3743 Essen Loop, College Station, TX 77845
MLS# 10103056Listed by: MEGA REALTY - New
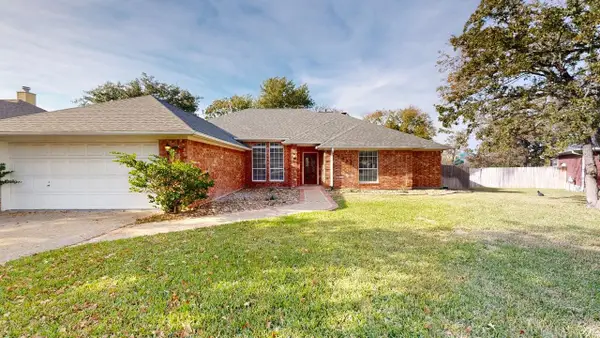 $460,000Active4 beds 2 baths2,082 sq. ft.
$460,000Active4 beds 2 baths2,082 sq. ft.1803 Fernhaven Circle, College Station, TX 77840
MLS# 17986826Listed by: TEXAS PRIME REAL ESTATE - New
 $445,000Active2 beds 2 baths3,510 sq. ft.
$445,000Active2 beds 2 baths3,510 sq. ft.309 Manuel Drive, College Station, TX 77840
MLS# 63912158Listed by: TEXAS PRIME REAL ESTATE
