- ERA
- Texas
- College Station
- 5891 Koppe Bridge Road
5891 Koppe Bridge Road, College Station, TX 77845
Local realty services provided by:American Real Estate ERA Powered
5891 Koppe Bridge Road,College Station, TX 77845
- 3 Beds
- 2 Baths
- - sq. ft.
- Single family
- Sold
Listed by: jennifer zweiacker
Office: zweiacker & associates
MLS#:28409761
Source:HARMLS
Sorry, we are unable to map this address
Price summary
- Price:
About this home
This 18-acre property in south College Station features a winding drive to the homestead, offering privacy from Koppe Bridge Road. The front 9 acres is fenced and cross-fenced, while the back 9 acres are heavily wooded with trails, a wet-weather creek, and massive stones that form a magical waterfall during Texas storms. The home sits toward the front and offers a spacious living room overlooking the large covered patio with direct kitchen access. A formal dining room opens to the kitchen and breakfast room and could be remodeled into an open-concept space. The primary suite, 2 guest bedrooms, and 2 bathrooms are downstairs; a 17’x13’ flex space upstairs can serve as a 4th bedroom, game room, exercise area, or office. A 1,500 SF metal building with electricity and water is also plumbed for a bathroom. A shaded structure behind it could be converted into stalls for horses or livestock. The seller is offering $40,000 to update the kitchen, breakfast nook, and dining room.
Contact an agent
Home facts
- Year built:1988
- Listing ID #:28409761
- Updated:February 12, 2026 at 06:15 AM
Rooms and interior
- Bedrooms:3
- Total bathrooms:2
- Full bathrooms:2
Heating and cooling
- Cooling:Central Air, Electric
- Heating:Central, Electric
Structure and exterior
- Roof:Composition
- Year built:1988
Schools
- High school:A & M CONSOLIDATED HIGH SCHOOL
- Middle school:WELLBORN MIDDLE SCHOOL
- Elementary school:RIVER BEND ELEMENTARY SCHOOL
Utilities
- Sewer:Aerobic Septic, Public Sewer
Finances and disclosures
- Price:
- Tax amount:$9,739 (2024)
New listings near 5891 Koppe Bridge Road
- New
 $369,900Active4 beds 2 baths2,062 sq. ft.
$369,900Active4 beds 2 baths2,062 sq. ft.1308 Roanoke Court, College Station, TX 77845
MLS# 3261725Listed by: COLDWELL BANKER APEX, REALTORS LLC - New
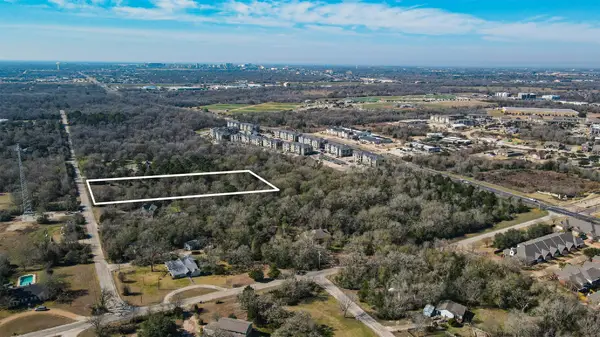 $499,000Active5.01 Acres
$499,000Active5.01 Acres8 Ranchero Road, College Station, TX 77845
MLS# 98650639Listed by: RIVERSTONE COMPANIES, LLC - New
 $329,900Active3 beds 3 baths1,959 sq. ft.
$329,900Active3 beds 3 baths1,959 sq. ft.15203 Faircrest Drive, College Station, TX 77845
MLS# 29942707Listed by: SHERLOCK-REALTORS - New
 $275,000Active1 Acres
$275,000Active1 Acres4201 Chukker Lane, College Station, TX 77845
MLS# 95024590Listed by: EXP REALTY LLC - New
 $350,000Active3 beds 4 baths1,753 sq. ft.
$350,000Active3 beds 4 baths1,753 sq. ft.403 Kate Lane, College Station, TX 77845
MLS# 66018233Listed by: MOXIE TEXAS REAL ESTATE - New
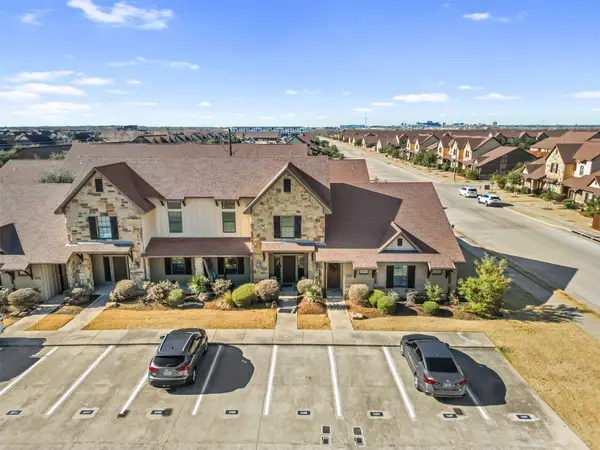 $320,000Active4 beds 3 baths1,618 sq. ft.
$320,000Active4 beds 3 baths1,618 sq. ft.3209 Sergeant Drive, College Station, TX 77845
MLS# 21275678Listed by: AGGIELAND PROPERTIES - New
 $312,900Active2 beds 2 baths1,824 sq. ft.
$312,900Active2 beds 2 baths1,824 sq. ft.212-214 Yale Circle, College Station, TX 77840
MLS# 95721006Listed by: BROOKHAVEN REALTY - New
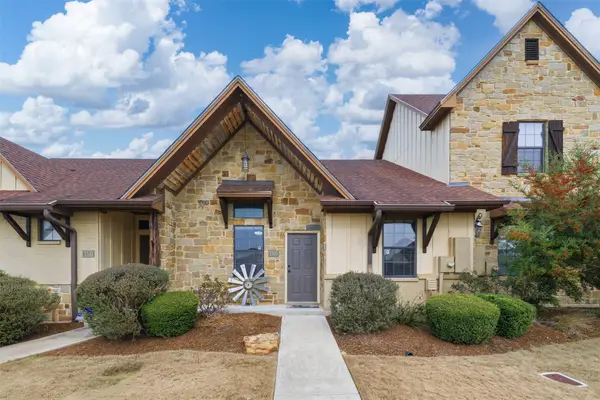 $299,999Active3 beds 3 baths1,190 sq. ft.
$299,999Active3 beds 3 baths1,190 sq. ft.3308 Lieutenant Avenue, College Station, TX 77845
MLS# 75247945Listed by: WALSH & MANGAN PREMIER RE GROUP - New
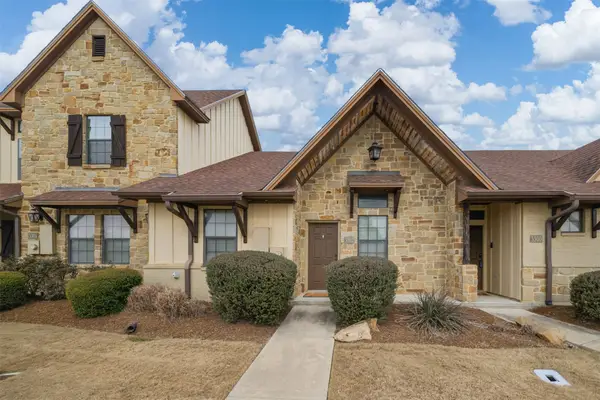 $295,000Active3 beds 3 baths1,190 sq. ft.
$295,000Active3 beds 3 baths1,190 sq. ft.3302 Lieutenant Avenue, College Station, TX 77845
MLS# 67134349Listed by: WALSH & MANGAN PREMIER RE GROUP - New
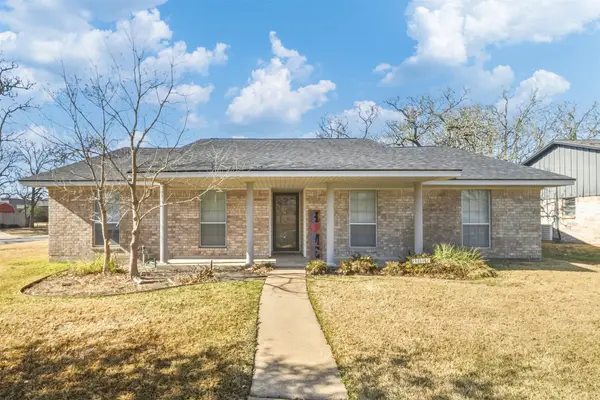 $330,000Active3 beds 2 baths2,100 sq. ft.
$330,000Active3 beds 2 baths2,100 sq. ft.1401 Francis Drive, College Station, TX 77840
MLS# 96518502Listed by: WALSH & MANGAN PREMIER RE GROUP

