6346 Spartan Drive, College Station, TX 77845
Local realty services provided by:ERA EXPERTS



6346 Spartan Drive,College Station, TX 77845
$429,900
- 4 Beds
- 3 Baths
- 2,075 sq. ft.
- Single family
- Active
Listed by:jamie prejean
Office:century 21 integra
MLS#:51631343
Source:HARMLS
Price summary
- Price:$429,900
- Price per sq. ft.:$207.18
- Monthly HOA dues:$41.67
About this home
Stunning Two-Story KALEO Home Backing to Green Space in Southern Pointe! Tucked away in sought-after Southern Pointe, this beautifully maintained KALEO home offers the perfect blend of privacy, style, and modern living. With eye-catching gray stone and siding, it boasts undeniable curb appeal and backs to a green space and walking trail that leads to the serene neighborhood pond! Inside, you'll love the open-concept layout that seamlessly connects the spacious living area and the gorgeous kitchen. Featuring a large center island with seating, ample cabinetry, a walk-in pantry, & a gas range, the kitchen is designed to impress and built for entertaining. This home features a desirable split-bedroom floor plan with 2 bedrooms & 2 full baths on the main level, and 2 additional bedrooms and a full bath upstairs—ideal for flexible living arrangements. The primary suite is spacious and relaxing, complete with a luxurious ensuite bath and a large walk-in closet. Call today for a private tour!
Contact an agent
Home facts
- Year built:2021
- Listing Id #:51631343
- Updated:August 18, 2025 at 11:38 AM
Rooms and interior
- Bedrooms:4
- Total bathrooms:3
- Full bathrooms:3
- Living area:2,075 sq. ft.
Heating and cooling
- Cooling:Central Air, Electric
- Heating:Central, Gas
Structure and exterior
- Roof:Composition
- Year built:2021
- Building area:2,075 sq. ft.
- Lot area:0.13 Acres
Schools
- High school:A & M CONSOLIDATED HIGH SCHOOL
- Middle school:A & M CONSOLIDATED MIDDLE SCHOOL
- Elementary school:PEBBLE CREEK ELEMENTARY SCHOOL
Utilities
- Sewer:Public Sewer
Finances and disclosures
- Price:$429,900
- Price per sq. ft.:$207.18
- Tax amount:$5,075 (2024)
New listings near 6346 Spartan Drive
- New
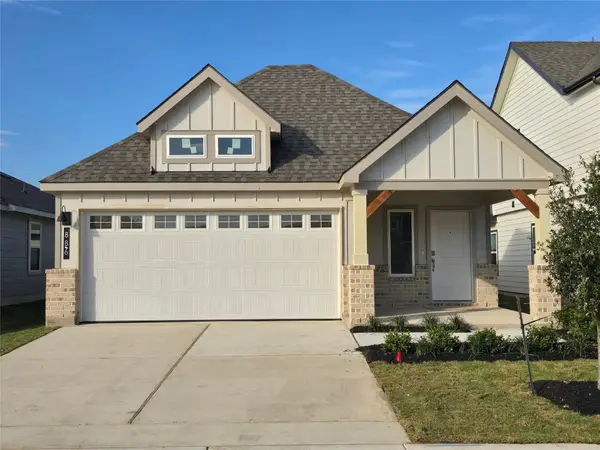 $295,705Active3 beds 2 baths1,490 sq. ft.
$295,705Active3 beds 2 baths1,490 sq. ft.886 Kickapoo Lane, College Station, TX 77845
MLS# 91058775Listed by: DR HORTON, AMERICA'S BUILDER - New
 $300,000Active3 beds 3 baths1,886 sq. ft.
$300,000Active3 beds 3 baths1,886 sq. ft.9305 Stonebridge Drive, College Station, TX 77845
MLS# 12925641Listed by: LONGITUDE REAL ESTATE - New
 $293,775Active4 beds 2 baths1,279 sq. ft.
$293,775Active4 beds 2 baths1,279 sq. ft.117 Holleman Drive W #3102, College Station, TX 77840
MLS# 55175554Listed by: REAL BROKER, LLC - New
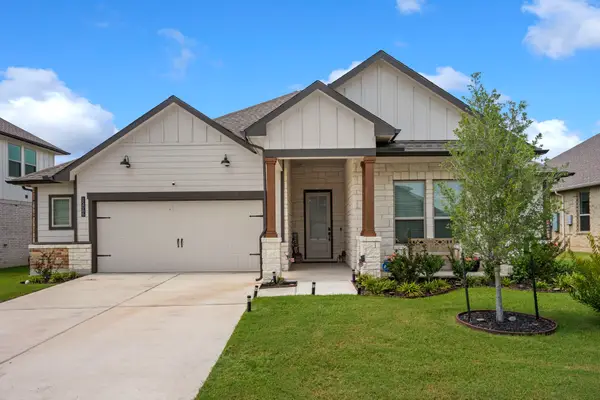 $540,000Active4 beds 3 baths2,536 sq. ft.
$540,000Active4 beds 3 baths2,536 sq. ft.15066 Ty Marshall Court, College Station, TX 77845
MLS# 97623040Listed by: CB&A, REALTORS - New
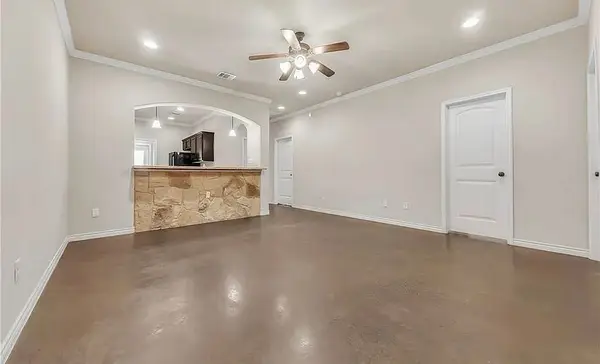 $289,900Active3 beds 3 baths1,261 sq. ft.
$289,900Active3 beds 3 baths1,261 sq. ft.3300 Wakewell Court, College Station, TX 77845
MLS# 95479432Listed by: AGGIELAND PROPERTIES - New
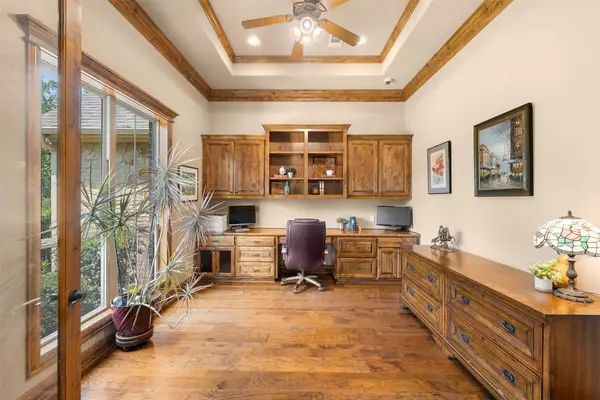 $940,000Active4 beds 3 baths3,204 sq. ft.
$940,000Active4 beds 3 baths3,204 sq. ft.18373 Anasazi Bluff Drive, College Station, TX 77845
MLS# 15023191Listed by: BRICK + PARCEL REAL ESTATE GROUP - New
 $135,900Active1.54 Acres
$135,900Active1.54 Acres10713 Little Farm Road, College Station, TX 77845
MLS# 53994162Listed by: SOUTHERN DISTRICT SOTHEBY'S INTERNATIONAL REALTY - New
 $135,900Active1.01 Acres
$135,900Active1.01 Acres10709 Little Farm Road, College Station, TX 77845
MLS# 68875720Listed by: SOUTHERN DISTRICT SOTHEBY'S INTERNATIONAL REALTY - New
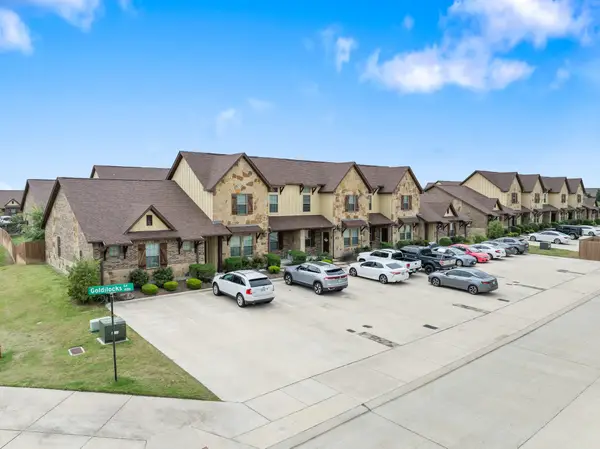 $385,000Active4 beds 4 baths1,756 sq. ft.
$385,000Active4 beds 4 baths1,756 sq. ft.405 Goldilocks Lane, College Station, TX 77845
MLS# 10077552Listed by: CENTURY 21 INTEGRA - New
 $325,000Active3 beds 3 baths1,271 sq. ft.
$325,000Active3 beds 3 baths1,271 sq. ft.401 Goldilocks Lane, College Station, TX 77845
MLS# 16563747Listed by: CENTURY 21 INTEGRA
