826 Pine Valley Drive, College Station, TX 77845
Local realty services provided by:ERA Experts
826 Pine Valley Drive,College Station, TX 77845
$650,000
- 4 Beds
- 3 Baths
- 3,142 sq. ft.
- Single family
- Pending
Listed by: john green
Office: keller williams realty brazos valley office
MLS#:85427898
Source:HARMLS
Price summary
- Price:$650,000
- Price per sq. ft.:$206.87
About this home
Discover this beautifully maintained 3,142 sq. ft., four bedroom, three bath home in the heart of Pebble Creek, offering generous space and flexibility for everyday living and entertaining. With two spacious living areas, three dining spaces, and a rare second master suite with a private en suite bathroom, this home is perfect for multi-generational living or hosting guests. Inside, impressive crown molding accents most of the rooms, adding a touch of elegance throughout. The large secondary bedrooms offer plenty of space, large closets and can easily serve as a home office, gym, or craft room. Recent updates include wood floors, new carpet in the bedrooms and fresh paint. The oversized three-car garage includes lots of storage space. Step outside to a serene backyard featuring large mature trees and a covered patio, perfect for relaxing or entertaining. Located on a quiet street, this home is just steps from the neighborhood park and minutes from Pebble Creek Country Club.
Contact an agent
Home facts
- Year built:2002
- Listing ID #:85427898
- Updated:December 12, 2025 at 08:40 AM
Rooms and interior
- Bedrooms:4
- Total bathrooms:3
- Full bathrooms:3
- Living area:3,142 sq. ft.
Heating and cooling
- Cooling:Central Air, Electric
- Heating:Central, Gas
Structure and exterior
- Roof:Composition
- Year built:2002
- Building area:3,142 sq. ft.
- Lot area:0.3 Acres
Schools
- High school:A & M CONSOLIDATED HIGH SCHOOL
- Middle school:A & M CONSOLIDATED MIDDLE SCHOOL
- Elementary school:PEBBLE CREEK ELEMENTARY SCHOOL
Utilities
- Sewer:Public Sewer
Finances and disclosures
- Price:$650,000
- Price per sq. ft.:$206.87
New listings near 826 Pine Valley Drive
- New
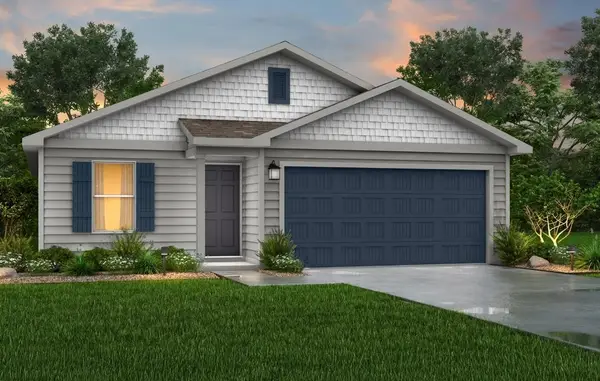 $225,544Active3 beds 2 baths1,209 sq. ft.
$225,544Active3 beds 2 baths1,209 sq. ft.3541 Silver Springs Court, Abilene, TX 79602
MLS# 21131331Listed by: HOMESUSA.COM - New
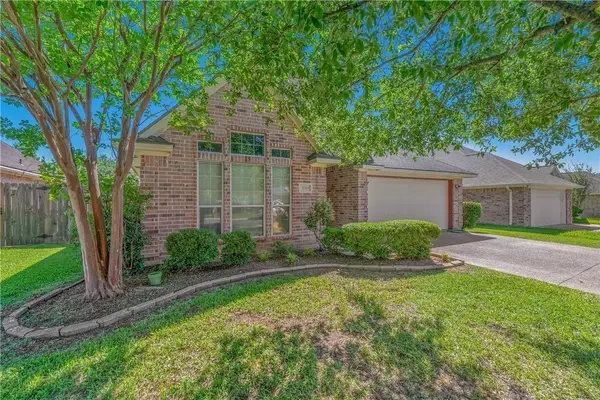 $324,999Active3 beds 2 baths1,624 sq. ft.
$324,999Active3 beds 2 baths1,624 sq. ft.3743 Essen Loop, College Station, TX 77845
MLS# 10103056Listed by: MEGA REALTY - New
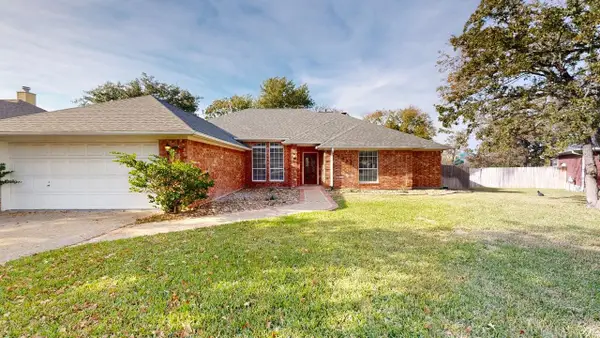 $460,000Active4 beds 2 baths2,082 sq. ft.
$460,000Active4 beds 2 baths2,082 sq. ft.1803 Fernhaven Circle, College Station, TX 77840
MLS# 17986826Listed by: TEXAS PRIME REAL ESTATE - New
 $445,000Active2 beds 2 baths3,510 sq. ft.
$445,000Active2 beds 2 baths3,510 sq. ft.309 Manuel Drive, College Station, TX 77840
MLS# 63912158Listed by: TEXAS PRIME REAL ESTATE - New
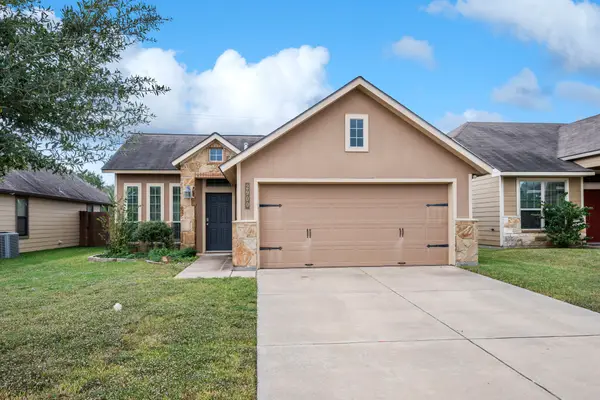 $294,500Active3 beds 2 baths1,369 sq. ft.
$294,500Active3 beds 2 baths1,369 sq. ft.2900 Silver Oak Drive, College Station, TX 77845
MLS# 70138040Listed by: SHERLOCK-REALTORS - New
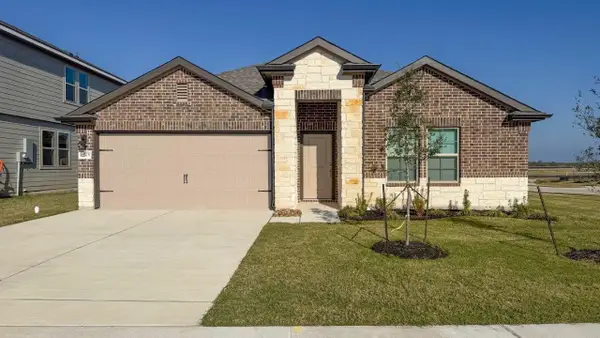 $291,990Active3 beds 2 baths1,508 sq. ft.
$291,990Active3 beds 2 baths1,508 sq. ft.1225 Canton Dr, College Station, TX 77845
MLS# 75437750Listed by: DR HORTON, AMERICA'S BUILDER - New
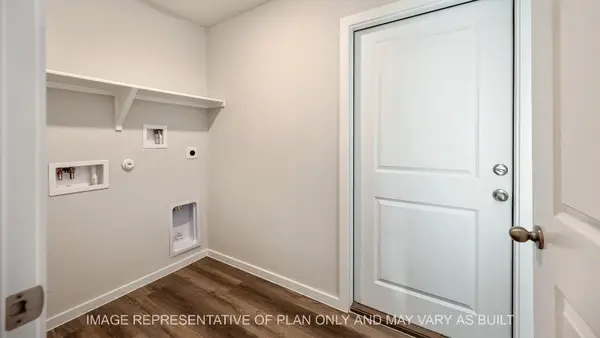 $287,835Active3 beds 2 baths1,293 sq. ft.
$287,835Active3 beds 2 baths1,293 sq. ft.1176 Toledo Bend Drive, College Station, TX 77845
MLS# 21980127Listed by: DR HORTON, AMERICA'S BUILDER - New
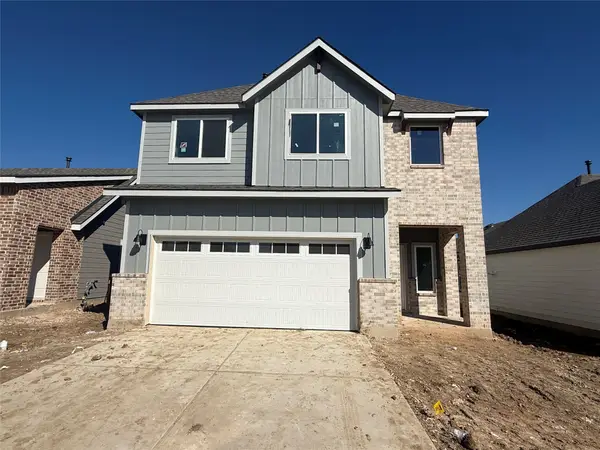 $324,835Active3 beds 3 baths1,700 sq. ft.
$324,835Active3 beds 3 baths1,700 sq. ft.1177 Toledo, College Station, TX 77845
MLS# 76050367Listed by: DR HORTON, AMERICA'S BUILDER - New
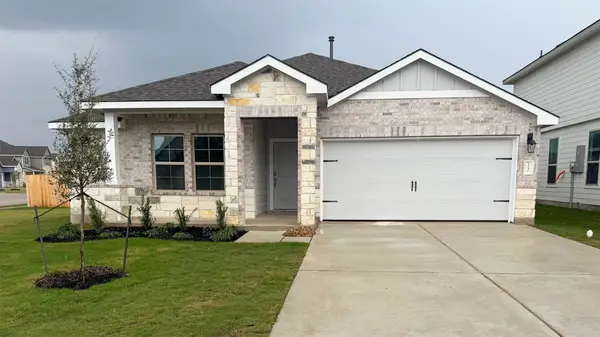 $296,620Active3 beds 2 baths1,370 sq. ft.
$296,620Active3 beds 2 baths1,370 sq. ft.1230 Watkins Way, College Station, TX 77845
MLS# 38001183Listed by: DR HORTON, AMERICA'S BUILDER - New
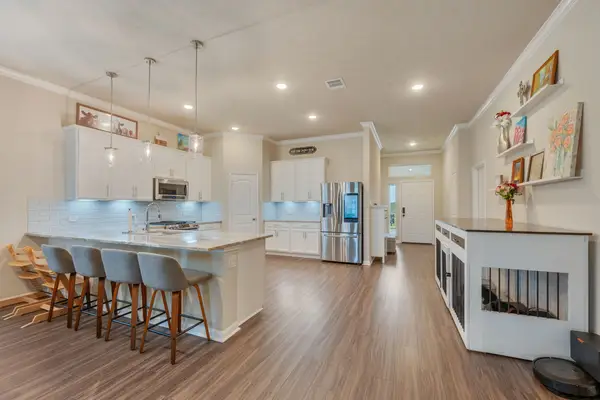 $350,000Active4 beds 3 baths2,039 sq. ft.
$350,000Active4 beds 3 baths2,039 sq. ft.6319 Spartan Drive, College Station, TX 77845
MLS# 31918950Listed by: EXP REALTY LLC
