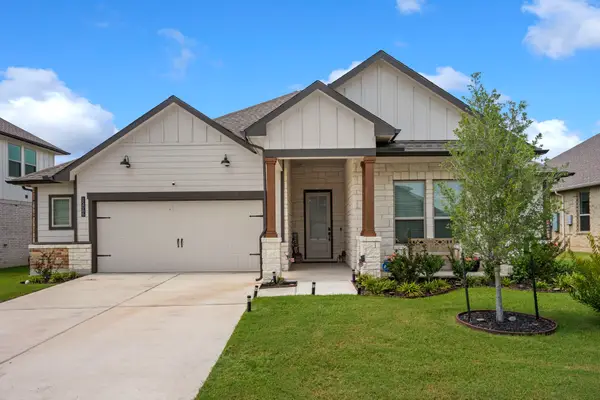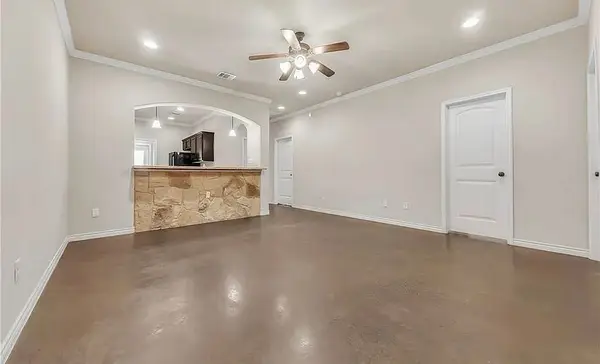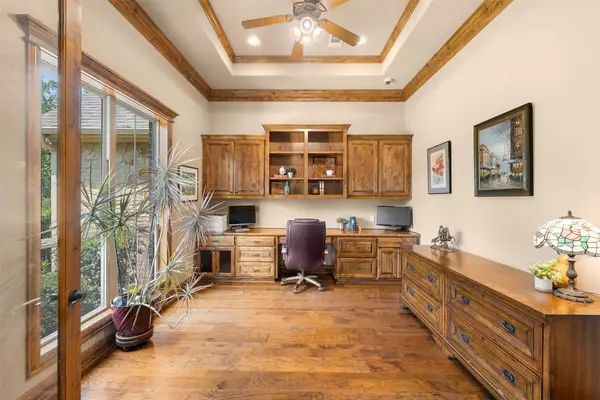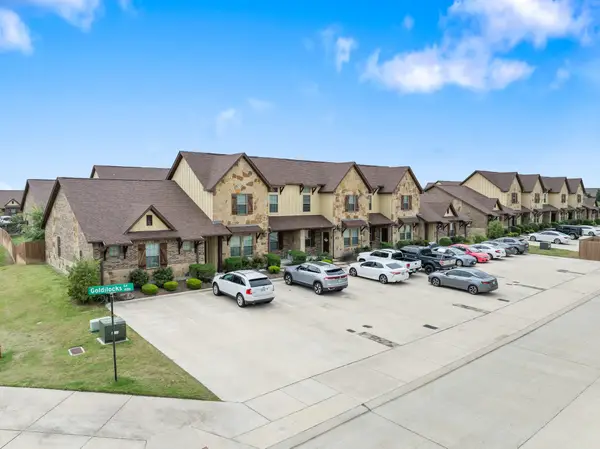9206 Shadowcrest Drive, College Station, TX 77845
Local realty services provided by:American Real Estate ERA Powered

9206 Shadowcrest Drive,College Station, TX 77845
- 3 Beds
- 2 Baths
- - sq. ft.
- Single family
- Sold
Listed by:cynthia stasny
Office:the stasny real estate company
MLS#:34936644
Source:HARMLS
Sorry, we are unable to map this address
Price summary
- Price:
- Monthly HOA dues:$39.58
About this home
This 3-bedroom, 2-bath brick home has all the right updates and plenty of charm. Walk in and the first thing you’ll notice is the wood-burning fireplace and the spacious living room—thanks to the tall ceilings that make it feel even larger than it is. You’ll feel right at home in the kitchen, with its center island for meal prep, tons of countertop space, bar-top seating, and a separate dining area. Wood tile in the main living areas and master bedroom. Spare bedrooms have brand-new carpet and the whole interior has been freshly painted. The primary suite has barn doors, high ceilings, and an updated bathroom with a tiled walk-in shower and double vanity. The backyard can’t be ignored! With a spacious yard and brand-new deck, it’s perfect for BBQs, or just unwinding after a long day. And when that Texas heat kicks in, you’ll love having access to the community pool or enjoy Woodcreek Park just steps away. This move-in ready home has space, style, and location all wrapped into one!
Contact an agent
Home facts
- Year built:1984
- Listing Id #:34936644
- Updated:August 18, 2025 at 06:22 AM
Rooms and interior
- Bedrooms:3
- Total bathrooms:2
- Full bathrooms:2
Heating and cooling
- Cooling:Central Air, Electric
- Heating:Central, Gas
Structure and exterior
- Roof:Composition
- Year built:1984
Schools
- High school:A & M CONSOLIDATED HIGH SCHOOL
- Middle school:A & M CONSOLIDATED MIDDLE SCHOOL
- Elementary school:SOUTHWOOD VALLEY ELEMENTARY SCHOOL
Utilities
- Sewer:Public Sewer
Finances and disclosures
- Price:
- Tax amount:$4,752 (2024)
New listings near 9206 Shadowcrest Drive
- New
 $293,775Active4 beds 2 baths1,279 sq. ft.
$293,775Active4 beds 2 baths1,279 sq. ft.117 Holleman Drive W #3102, College Station, TX 77840
MLS# 55175554Listed by: REAL BROKER, LLC - New
 $540,000Active4 beds 3 baths2,536 sq. ft.
$540,000Active4 beds 3 baths2,536 sq. ft.15066 Ty Marshall Court, College Station, TX 77845
MLS# 97623040Listed by: CB&A, REALTORS - New
 $289,900Active3 beds 3 baths1,261 sq. ft.
$289,900Active3 beds 3 baths1,261 sq. ft.3300 Wakewell Court, College Station, TX 77845
MLS# 95479432Listed by: AGGIELAND PROPERTIES - New
 $940,000Active4 beds 3 baths3,204 sq. ft.
$940,000Active4 beds 3 baths3,204 sq. ft.18373 Anasazi Bluff Drive, College Station, TX 77845
MLS# 15023191Listed by: BRICK + PARCEL REAL ESTATE GROUP - New
 $135,900Active1.54 Acres
$135,900Active1.54 Acres10713 Little Farm Road, College Station, TX 77845
MLS# 53994162Listed by: SOUTHERN DISTRICT SOTHEBY'S INTERNATIONAL REALTY - New
 $135,900Active1.01 Acres
$135,900Active1.01 Acres10709 Little Farm Road, College Station, TX 77845
MLS# 68875720Listed by: SOUTHERN DISTRICT SOTHEBY'S INTERNATIONAL REALTY - New
 $385,000Active4 beds 4 baths1,756 sq. ft.
$385,000Active4 beds 4 baths1,756 sq. ft.405 Goldilocks Lane, College Station, TX 77845
MLS# 10077552Listed by: CENTURY 21 INTEGRA - New
 $325,000Active3 beds 3 baths1,271 sq. ft.
$325,000Active3 beds 3 baths1,271 sq. ft.401 Goldilocks Lane, College Station, TX 77845
MLS# 16563747Listed by: CENTURY 21 INTEGRA - New
 $385,000Active4 beds 4 baths1,772 sq. ft.
$385,000Active4 beds 4 baths1,772 sq. ft.403 Goldilocks Lane, College Station, TX 77845
MLS# 56457177Listed by: CENTURY 21 INTEGRA - New
 $325,000Active3 beds 3 baths1,271 sq. ft.
$325,000Active3 beds 3 baths1,271 sq. ft.409 Goldilocks Lane, College Station, TX 77845
MLS# 74177944Listed by: CENTURY 21 INTEGRA
