1112 Rhett Drive, Colleyville, TX 76034
Local realty services provided by:ERA Myers & Myers Realty
Upcoming open houses
- Sat, Feb 1401:00 pm - 03:00 pm
Listed by: alicia mueller817-481-5882
Office: ebby halliday, realtors
MLS#:21036653
Source:GDAR
Price summary
- Price:$869,000
- Price per sq. ft.:$298.83
- Monthly HOA dues:$133.33
About this home
RATE BUY DOWN INCENTIVE! Seller offering $6500 towards a rate buy down with agreed upon offer. This beautifully maintained home is nestled within a secure gated community minutes from shopping, dining, major thoroughfares and top rated schools. Open enrollment to GCISD. Designed with sophisticated finishes and modern amenities, this home combines elegance with convenience. Upon entry, you are greeted by an abundance of natural light and newly installed, light-toned wood floors. The open concept floor plan allows views to the pool from the kitchen and living areas. Recently painted in neutral colors throughout and new carpet installed in 2024. You can spend time outdoors enjoying your sparkling pebble tech pool (installed in 2021), dining al fresco on your covered patio or taking a meandering walk around the neighborhood lake. The kitchen features a large island, double oven, walk in pantry, gorgeous custom cabinetry and stainless appliances. Designed to provide both relaxation and luxury, the primary suite has views to the serene pool and the primary bath offers a soaking tub and elegant finishes. Click on videos to see Zillow 3D walk through and a video.
Contact an agent
Home facts
- Year built:2015
- Listing ID #:21036653
- Added:175 day(s) ago
- Updated:February 13, 2026 at 12:35 PM
Rooms and interior
- Bedrooms:4
- Total bathrooms:4
- Full bathrooms:3
- Half bathrooms:1
- Living area:2,908 sq. ft.
Heating and cooling
- Cooling:Ceiling Fans, Central Air, Zoned
- Heating:Fireplaces, Natural Gas, Zoned
Structure and exterior
- Roof:Composition
- Year built:2015
- Building area:2,908 sq. ft.
- Lot area:0.16 Acres
Schools
- High school:Keller
- Middle school:Keller
- Elementary school:Liberty
Finances and disclosures
- Price:$869,000
- Price per sq. ft.:$298.83
- Tax amount:$12,115
New listings near 1112 Rhett Drive
- Open Sat, 1 to 3pmNew
 $695,000Active4 beds 3 baths2,586 sq. ft.
$695,000Active4 beds 3 baths2,586 sq. ft.2404 Wilkes Drive, Colleyville, TX 76034
MLS# 21173282Listed by: CENTURY 21 MIKE BOWMAN, INC. - New
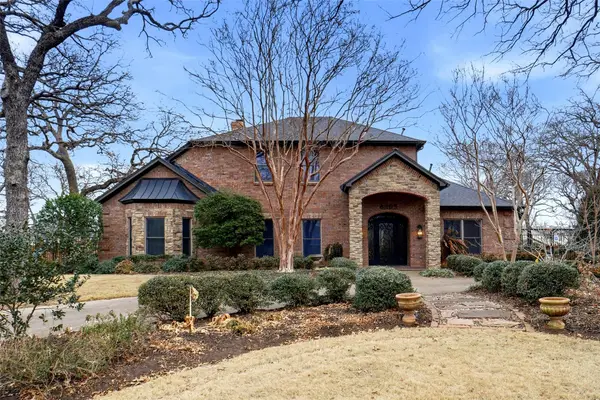 $1,064,900Active3 beds 4 baths3,158 sq. ft.
$1,064,900Active3 beds 4 baths3,158 sq. ft.6503 Diamond Court, Colleyville, TX 76034
MLS# 21173458Listed by: ALLIE BETH ALLMAN & ASSOCIATES - New
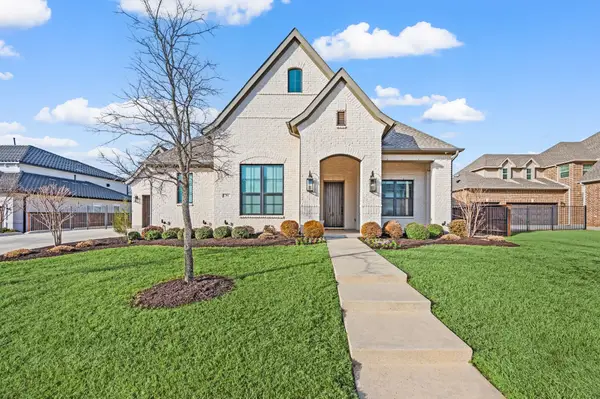 $1,135,000Active4 beds 4 baths3,531 sq. ft.
$1,135,000Active4 beds 4 baths3,531 sq. ft.704 Rembrandt, Colleyville, TX 76034
MLS# 21176007Listed by: DOTY REAL ESTATE LLC - New
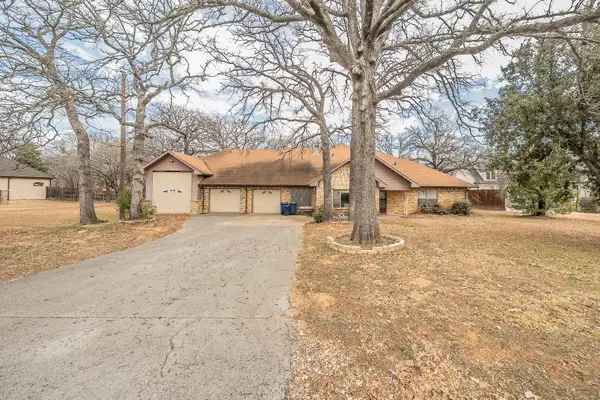 $950,000Active4 beds 3 baths2,736 sq. ft.
$950,000Active4 beds 3 baths2,736 sq. ft.6313 Bettinger Drive, Colleyville, TX 76034
MLS# 21171862Listed by: CENTURY 21 MIKE BOWMAN, INC. - New
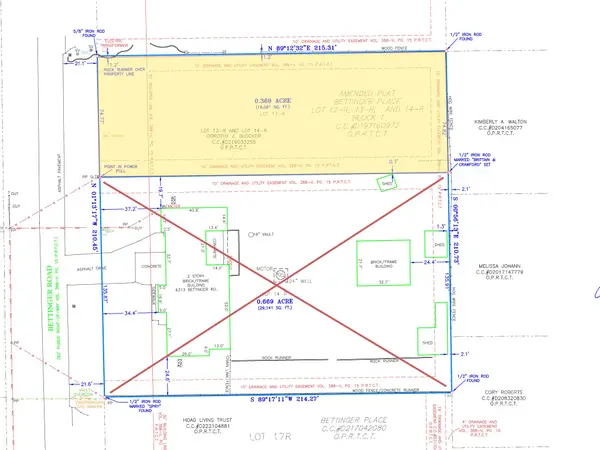 $650,000Active0.37 Acres
$650,000Active0.37 AcresLot 13R Bettinger Drive, Colleyville, TX 76034
MLS# 21171865Listed by: CENTURY 21 MIKE BOWMAN, INC. - New
 $759,990Active5 beds 4 baths3,170 sq. ft.
$759,990Active5 beds 4 baths3,170 sq. ft.4108 Wellington Drive, Colleyville, TX 76034
MLS# 21174947Listed by: FATHOM REALTY - New
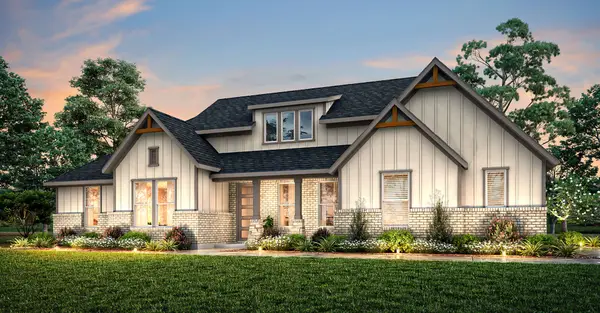 $547,553Active4 beds 3 baths2,442 sq. ft.
$547,553Active4 beds 3 baths2,442 sq. ft.2320 Oak Knoll Drive, Palmer, TX 75152
MLS# 21173486Listed by: IMP REALTY - New
 $1,200,000Active4 beds 4 baths4,456 sq. ft.
$1,200,000Active4 beds 4 baths4,456 sq. ft.5510 Texas Trail, Colleyville, TX 76034
MLS# 21168909Listed by: MAXWORTH REAL ESTATE GROUP LLC - New
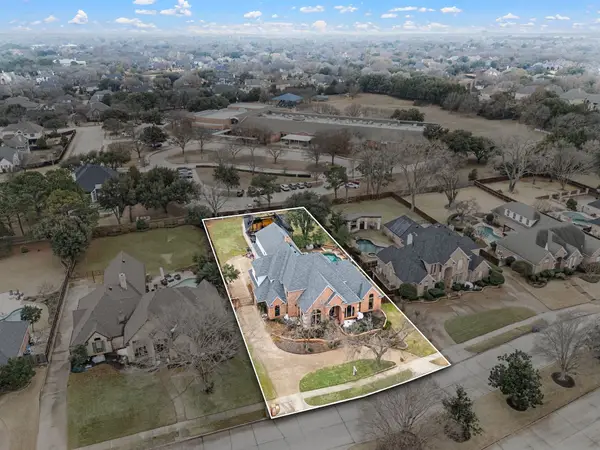 $575,000Active0.52 Acres
$575,000Active0.52 Acres2503 Twelve Oaks Lane, Colleyville, TX 76034
MLS# 21160397Listed by: THE WALL TEAM REALTY ASSOC - New
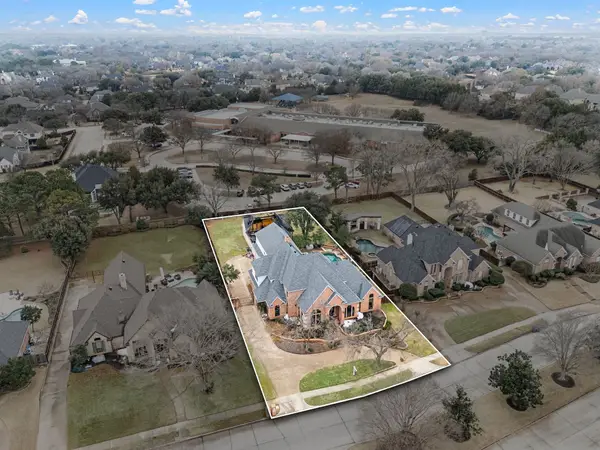 $575,000Active4 beds 5 baths4,261 sq. ft.
$575,000Active4 beds 5 baths4,261 sq. ft.2503 Twelve Oaks Lane, Colleyville, TX 76034
MLS# 21160633Listed by: THE WALL TEAM REALTY ASSOC

