1303 Crest Drive, Colleyville, TX 76034
Local realty services provided by:ERA Empower
1303 Crest Drive,Colleyville, TX 76034
$878,000
- 5 Beds
- 4 Baths
- 4,260 sq. ft.
- Single family
- Active
Listed by: paul tosello, colleen tosello817-656-3519
Office: keller williams realty
MLS#:21111789
Source:GDAR
Price summary
- Price:$878,000
- Price per sq. ft.:$206.1
About this home
Timeless elegance meets modern comfort in this beautifully maintained custom-built home on a .32-acre lot in the heart of Colleyville. From the moment you arrive, the circle drive and manicured landscaping create a warm welcome. Inside, you’ll find rich wood flooring, generous room sizes, and a classic floor plan ideal for everyday living and entertaining. The formal living room features built-ins and abundant natural light, while the dining room offers a bay window, tray ceiling, and timeless charm. A wet bar connects the formal and casual living areas, perfect for hosting. The den showcases double doors that open to the backyard oasis, with a sparkling pool, spa, and waterfall feature, plus a fireplace and built-in bookcase for cozy evenings. The updated kitchen will impress with granite countertops, a large center island, stainless steel appliances including double ovens, an apron-front sink, and stylish lighting that flows into the breakfast area. The first-floor primary suite offers a true retreat with a fireplace, sitting area with wainscoted dome ceiling, and a spa-inspired bath featuring a garden tub, separate shower, updated fixtures, and dual closets. Upstairs are four spacious bedrooms, one large enough for a game room or media room, plus two full baths—one with dual sinks and another with a garden tub and separate shower, ideal for a second suite. An oversized laundry room provides built-ins, a sink, and a sunny window, with abundant storage throughout the home. Step outside to enjoy the resort-style backyard with a covered patio and retractable awning, outdoor kitchen with grill and refrigerator, and plenty of space to relax or entertain. Additional highlights include a garage workspace and attic lift for easy storage. Ideally located near shopping, dining, and entertainment in Colleyville, Southlake, and Grapevine, with quick access to DFW Airport, major employment centers, and beautiful parks and trails. Eligible for Open Enrollment to GCISD
Contact an agent
Home facts
- Year built:1984
- Listing ID #:21111789
- Added:52 day(s) ago
- Updated:January 06, 2026 at 05:15 PM
Rooms and interior
- Bedrooms:5
- Total bathrooms:4
- Full bathrooms:3
- Half bathrooms:1
- Living area:4,260 sq. ft.
Heating and cooling
- Cooling:Ceiling Fans, Central Air, Electric, Roof Turbines, Zoned
- Heating:Central, Fireplaces, Natural Gas, Zoned
Structure and exterior
- Roof:Composition
- Year built:1984
- Building area:4,260 sq. ft.
- Lot area:0.32 Acres
Schools
- High school:Bell
- Elementary school:Bedfordhei
Finances and disclosures
- Price:$878,000
- Price per sq. ft.:$206.1
- Tax amount:$9,862
New listings near 1303 Crest Drive
- New
 $700,000Active4 beds 3 baths2,555 sq. ft.
$700,000Active4 beds 3 baths2,555 sq. ft.2008 Frances Drive, Colleyville, TX 76034
MLS# 21136391Listed by: BERKSHIRE HATHAWAYHS PENFED TX - New
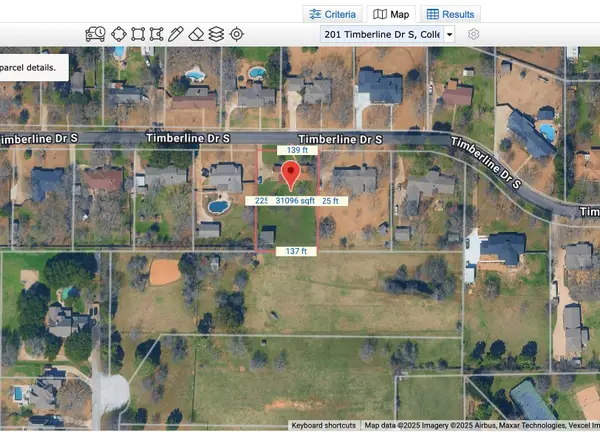 $799,000Active3 beds 2 baths2,254 sq. ft.
$799,000Active3 beds 2 baths2,254 sq. ft.201 Timberline Drive S, Colleyville, TX 76034
MLS# 21142587Listed by: KELLER WILLIAMS REALTY - New
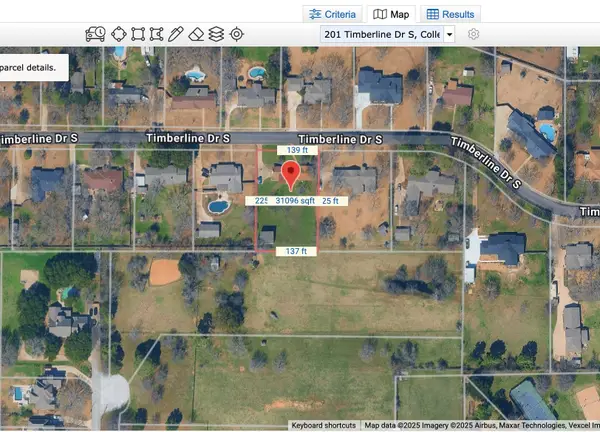 $799,000Active0.72 Acres
$799,000Active0.72 Acres201 Timberline Drive, Colleyville, TX 76034
MLS# 21142843Listed by: KELLER WILLIAMS REALTY - New
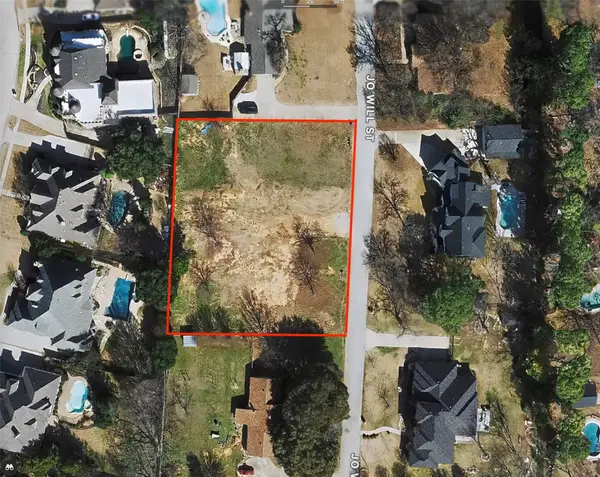 $885,000Active0.69 Acres
$885,000Active0.69 Acres7204 Jo Will Street, Colleyville, TX 76034
MLS# 21143159Listed by: COMPASS RE TEXAS, LLC. - New
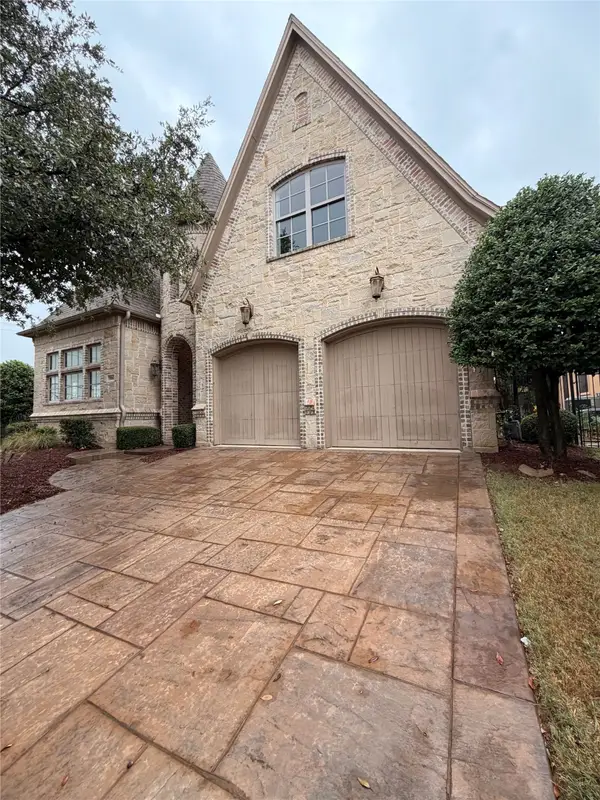 $889,900Active4 beds 4 baths3,345 sq. ft.
$889,900Active4 beds 4 baths3,345 sq. ft.5064 Copperglen Circle, Colleyville, TX 76034
MLS# 21138338Listed by: ARBROOK REALTY GROUP, LLC 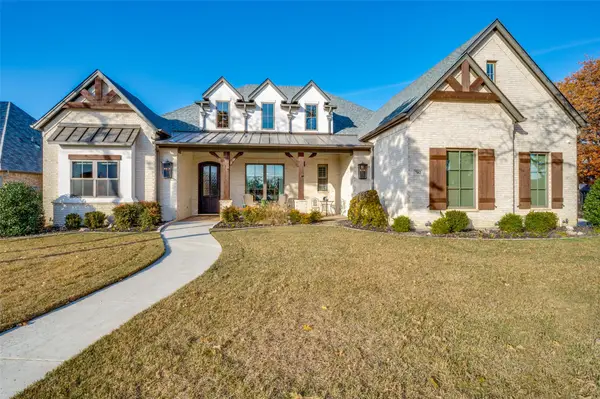 $1,950,000Pending4 beds 5 baths4,358 sq. ft.
$1,950,000Pending4 beds 5 baths4,358 sq. ft.702 Marie Drive, Colleyville, TX 76034
MLS# 21137886Listed by: EXP REALTY, LLC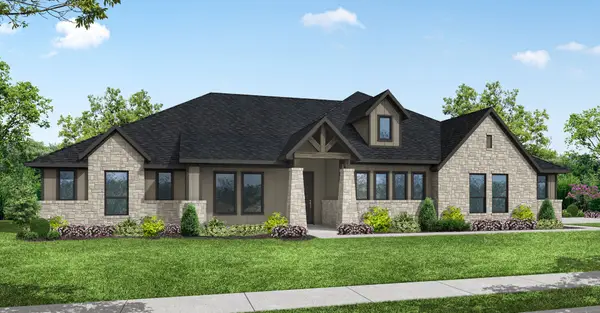 $635,999Active5 beds 3 baths3,263 sq. ft.
$635,999Active5 beds 3 baths3,263 sq. ft.2340 Oak Knoll Drive, Palmer, TX 75152
MLS# 21138312Listed by: IMP REALTY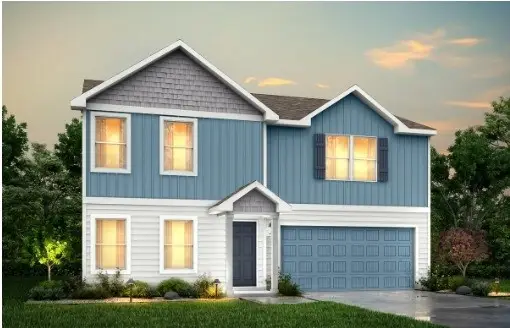 $227,990Active5 beds 3 baths2,600 sq. ft.
$227,990Active5 beds 3 baths2,600 sq. ft.357 Oak Valley, Gilmer, TX 75644
MLS# 21137418Listed by: HOMESUSA.COM $775,000Active1.23 Acres
$775,000Active1.23 Acres100 Valley View Drive N, Colleyville, TX 76034
MLS# 21137036Listed by: N TX ELITE GROUP- Open Sat, 1 to 4pm
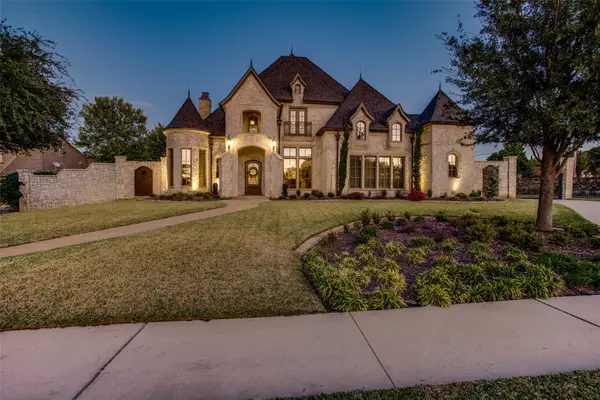 $2,000,000Active5 beds 6 baths5,724 sq. ft.
$2,000,000Active5 beds 6 baths5,724 sq. ft.4901 Rockrimmon Court, Colleyville, TX 76034
MLS# 21134012Listed by: COLDWELL BANKER REALTY
