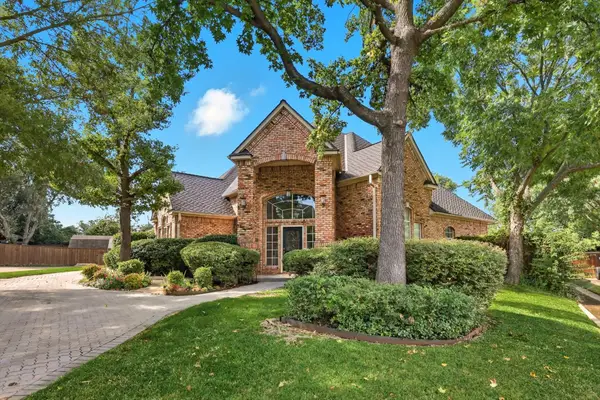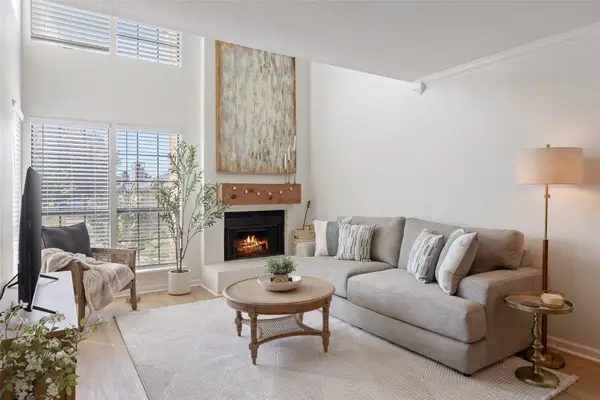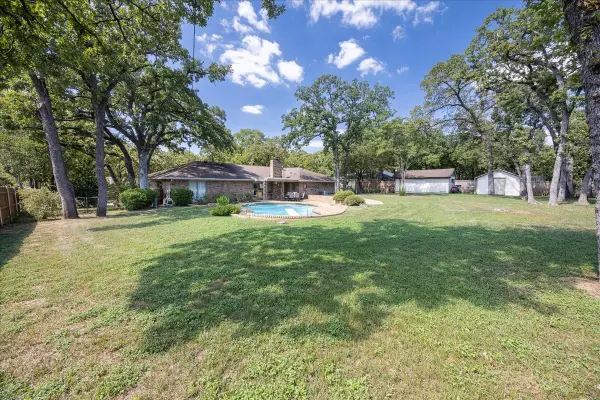6032 Sterling Drive, Colleyville, TX 76034
Local realty services provided by:ERA Myers & Myers Realty
6032 Sterling Drive,Colleyville, TX 76034
$850,000
- 4 Beds
- 4 Baths
- 4,042 sq. ft.
- Single family
- Active
Upcoming open houses
- Sun, Oct 0502:00 pm - 04:00 pm
Listed by:theresa mason
Office:magnolia realty grapevine
MLS#:21009785
Source:GDAR
Price summary
- Price:$850,000
- Price per sq. ft.:$210.29
- Monthly HOA dues:$85.42
About this home
BEAUTIFUL 2 story home nestled in the Emerald Park gated community in Colleyville! This home sits on on a peaceful cul-de-sac lot with no backyard neighbors. Meticulously maintained, this home offers the perfect blend of comfort, space, and privacy—inside and out.
As you step inside you'll find a private home office with French doors to your right and a formal living and dining room to your left. Soaring ceilings in the main living room featuring a stone fireplace as the focal point of the room. An abundance of natural light fills the open floor plan. Elegant plantation shutters throughout much of the home. Kitchen and large breakfast area feature amply countertop space, a gas cooktop, island, beautiful wood cabinets, built in wine rack and undermount cabinet lighting. Spacious downstairs primary suite, separate vanities, garden tub, separate shower and oversized closet! Utilities room has sink and room for a fridge or freezer and separate mud room with counter space and built in cabinets.
Large upstairs game room is perfect for movie nights, entertaining, or extra flex space. 3 nice sized bedrooms upstairs and 2 full bathrooms.
This home has TONS of great storage! In addition to the walk out attic space, there is a huge under-stairs closet, coat closet, linen closets and large walk in closets in the bedrooms!
Out back, enjoy your own private oasis with a sparkling swimming pool and spa, all set against a backdrop of magnolia trees, beautiful landscaping and open skies. Because of the way the lot sits, there are no neighbors behind! Just a great place to relax, entertain and enjoy.
Beautiful community with a pond at the entrance and sidewalks for morning and evening walks. Zoned Keller ISD with opportunity to enroll in Grapevine-Colleyville ISD. Close to retail and restaurants!
Contact an agent
Home facts
- Year built:2004
- Listing ID #:21009785
- Added:112 day(s) ago
- Updated:October 04, 2025 at 11:41 AM
Rooms and interior
- Bedrooms:4
- Total bathrooms:4
- Full bathrooms:3
- Half bathrooms:1
- Living area:4,042 sq. ft.
Heating and cooling
- Cooling:Ceiling Fans, Central Air, Electric
- Heating:Central, Natural Gas
Structure and exterior
- Roof:Composition
- Year built:2004
- Building area:4,042 sq. ft.
- Lot area:0.22 Acres
Schools
- High school:Keller
- Middle school:Keller
- Elementary school:Liberty
Finances and disclosures
- Price:$850,000
- Price per sq. ft.:$210.29
- Tax amount:$12,497
New listings near 6032 Sterling Drive
- New
 $3,199,999Active5 beds 6 baths6,474 sq. ft.
$3,199,999Active5 beds 6 baths6,474 sq. ft.1916 Renfro Road, Colleyville, TX 76034
MLS# 21073279Listed by: ALLIE BETH ALLMAN & ASSOCIATES - Open Sat, 2 to 4pmNew
 $1,050,000Active4 beds 3 baths3,631 sq. ft.
$1,050,000Active4 beds 3 baths3,631 sq. ft.2008 Kyle Court, Colleyville, TX 76034
MLS# 21073182Listed by: JPAR - PLANO - Open Sun, 1 to 3pmNew
 $575,000Active3 beds 2 baths1,852 sq. ft.
$575,000Active3 beds 2 baths1,852 sq. ft.1808 Arthur Drive, Colleyville, TX 76034
MLS# 20942771Listed by: COMPASS RE TEXAS, LLC - New
 $389,233Active4 beds 3 baths2,687 sq. ft.
$389,233Active4 beds 3 baths2,687 sq. ft.203 Bandit, Terrell, TX 75160
MLS# 21076339Listed by: HOMESUSA.COM - Open Sun, 1 to 3pmNew
 $1,799,900Active5 beds 5 baths5,161 sq. ft.
$1,799,900Active5 beds 5 baths5,161 sq. ft.4106 Buckingham Place, Colleyville, TX 76034
MLS# 21035464Listed by: THE WALL TEAM REALTY ASSOC - Open Sun, 2 to 4pmNew
 $649,600Active4 beds 3 baths2,761 sq. ft.
$649,600Active4 beds 3 baths2,761 sq. ft.3904 Elmwood Court, Colleyville, TX 76034
MLS# 21071689Listed by: EBBY HALLIDAY, REALTORS - New
 $795,000Active0.83 Acres
$795,000Active0.83 Acres2904 Hickory Hill, Colleyville, TX 76034
MLS# 21073355Listed by: WALL & ASSOCIATES, INC. - New
 $299,000Active1 beds 2 baths972 sq. ft.
$299,000Active1 beds 2 baths972 sq. ft.1924 Shadowood Trail, Colleyville, TX 76034
MLS# 21072484Listed by: TEXAS ALLY REAL ESTATE GROUP - New
 $3,375,000Active5 beds 7 baths7,279 sq. ft.
$3,375,000Active5 beds 7 baths7,279 sq. ft.1719 Byron Nelson Parkway, Colleyville, TX 76092
MLS# 21069933Listed by: ALLIE BETH ALLMAN & ASSOCIATES - New
 $600,000Active3 beds 3 baths2,154 sq. ft.
$600,000Active3 beds 3 baths2,154 sq. ft.3909 Allendale Street, Colleyville, TX 76034
MLS# 21071370Listed by: HART OF TEXAS
