7115 Cast Iron Forest Trail, Colleyville, TX 76034
Local realty services provided by:ERA Courtyard Real Estate
Listed by: susan gilchrest, kelly marcontell817-718-1242,817-718-1242
Office: ebby halliday, realtors
MLS#:21103811
Source:GDAR
Price summary
- Price:$3,495,000
- Price per sq. ft.:$554.85
- Monthly HOA dues:$116.67
About this home
Welcome Home to this brand new, gorgeous Calais Custom Home. Nestled in the quiet, back part of the prestigeous Old Grove neighborhood, this modern home offers an unparalleled living experience, exceptional floor plan, light and bright finishes and a spacious backyard for you to create your backyard dream oasis. As you enter the impressive steel and glass pivot front door, you are greeted with 21 foot soaring ceilings, walls of windows, gorgeous wood floors and open plan living. Blending luxurious finishes with modern design, this home features highest end Wolf and Subzero appliances, stone countertops, designed hardware and plumbing fixtures, and white oak floors. The open-concept offers a large Family - Breakfast - Chef's Kitchen with huge island with quartizite counters, for family and friends to enjoy. Step into the Game Room with wet bar with sliding doors to the oversized backyard, covered patio and serene views.The dream Primary Retreat features lovely backyard view, a lavish spa bath and expansive closet. 2nd Primary suite is also downstairs. Upstairs offers 3 large Bedrooms with en-suites and walk-in closets, plus a Exercise Room, Loft and Bonus space. As you head into the backyard, you find a large veranda, complete with a with cozy fireplace for year-round enjoyment, and surrounded by exquisite landscaping and mature trees that enhances the home's secluded ambiance. Home also boasts an Executive Study, Prep Kitchen, large Laundry room, tons of storage, a spacious 4 car garage. This is a truly extraordinary residence, and a rare combination of privacy, elegance, and functionality.
Contact an agent
Home facts
- Year built:2025
- Listing ID #:21103811
- Added:338 day(s) ago
- Updated:January 02, 2026 at 12:46 PM
Rooms and interior
- Bedrooms:5
- Total bathrooms:6
- Full bathrooms:5
- Half bathrooms:1
- Living area:6,299 sq. ft.
Heating and cooling
- Cooling:Ceiling Fans, Central Air, Electric, Zoned
- Heating:Central, Natural Gas, Zoned
Structure and exterior
- Roof:Composition
- Year built:2025
- Building area:6,299 sq. ft.
- Lot area:0.81 Acres
Schools
- High school:Keller
- Middle school:Keller
- Elementary school:Liberty
Finances and disclosures
- Price:$3,495,000
- Price per sq. ft.:$554.85
- Tax amount:$5,467
New listings near 7115 Cast Iron Forest Trail
- Open Sat, 1 to 3pmNew
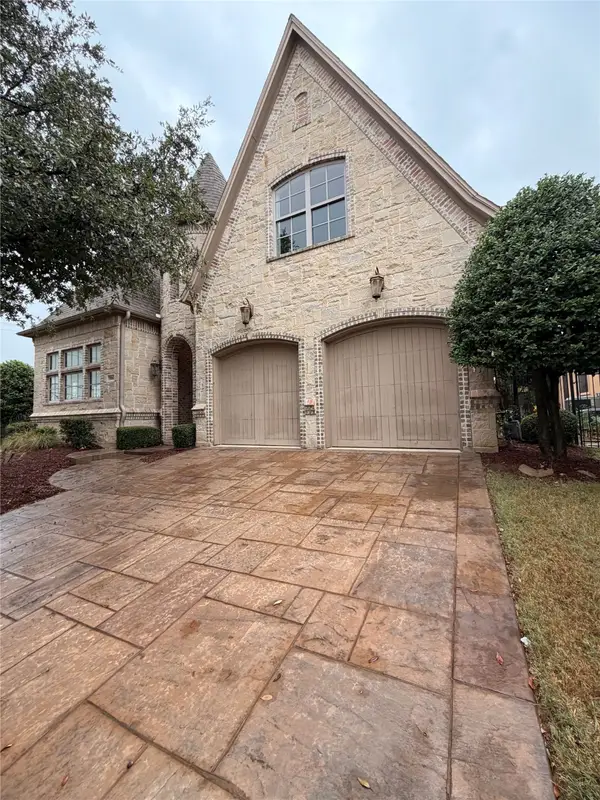 $889,900Active4 beds 4 baths3,345 sq. ft.
$889,900Active4 beds 4 baths3,345 sq. ft.5064 Copperglen Circle, Colleyville, TX 76034
MLS# 21138338Listed by: ARBROOK REALTY GROUP, LLC - New
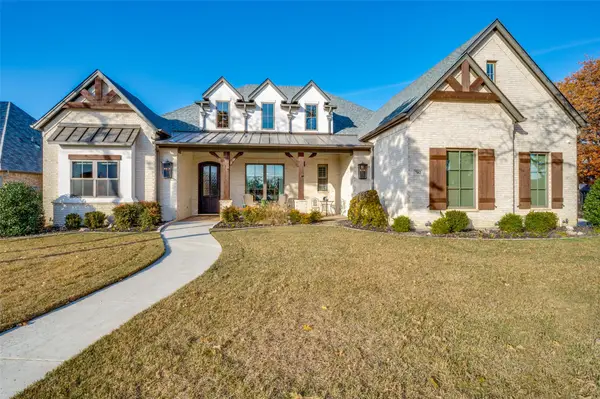 $1,950,000Active4 beds 5 baths4,358 sq. ft.
$1,950,000Active4 beds 5 baths4,358 sq. ft.702 Marie Drive, Colleyville, TX 76034
MLS# 21137886Listed by: EXP REALTY, LLC - New
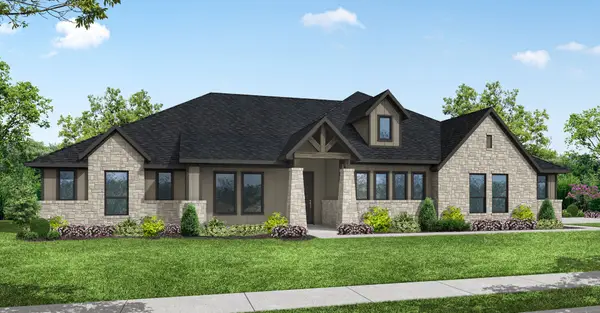 $635,999Active5 beds 3 baths3,263 sq. ft.
$635,999Active5 beds 3 baths3,263 sq. ft.2340 Oak Knoll Drive, Palmer, TX 75152
MLS# 21138312Listed by: IMP REALTY - New
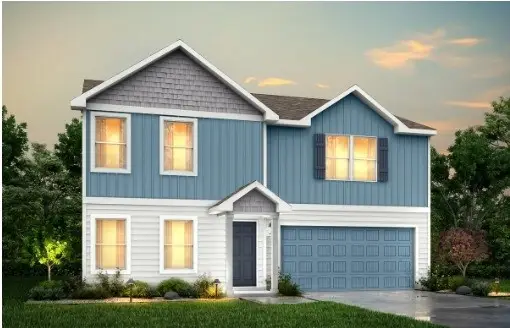 $227,990Active5 beds 3 baths2,600 sq. ft.
$227,990Active5 beds 3 baths2,600 sq. ft.357 Oak Valley, Gilmer, TX 75644
MLS# 21137418Listed by: HOMESUSA.COM - New
 $775,000Active1.23 Acres
$775,000Active1.23 Acres100 Valley View Drive N, Colleyville, TX 76034
MLS# 21137036Listed by: N TX ELITE GROUP - Open Sat, 1am to 4pmNew
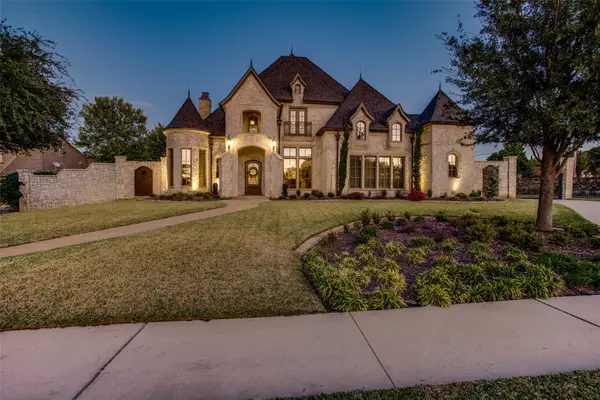 $2,000,000Active5 beds 6 baths5,724 sq. ft.
$2,000,000Active5 beds 6 baths5,724 sq. ft.4901 Rockrimmon Court, Colleyville, TX 76034
MLS# 21134012Listed by: COLDWELL BANKER REALTY  $685,000Active4 beds 2 baths2,790 sq. ft.
$685,000Active4 beds 2 baths2,790 sq. ft.5300 Huntington Court, Colleyville, TX 76034
MLS# 21132611Listed by: EBBY HALLIDAY, REALTORS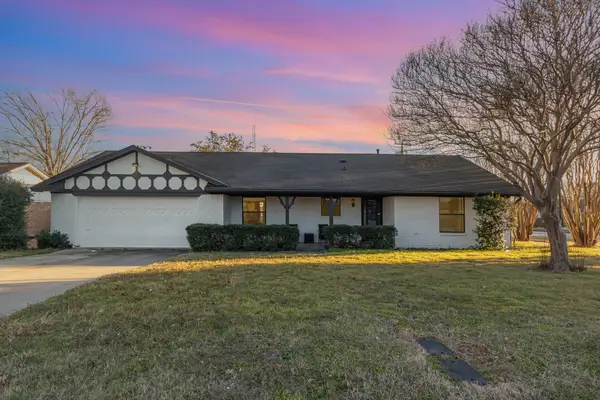 $525,000Active5 beds 3 baths2,155 sq. ft.
$525,000Active5 beds 3 baths2,155 sq. ft.501 Field Street, Colleyville, TX 76034
MLS# 21133841Listed by: KELLER WILLIAMS REALTY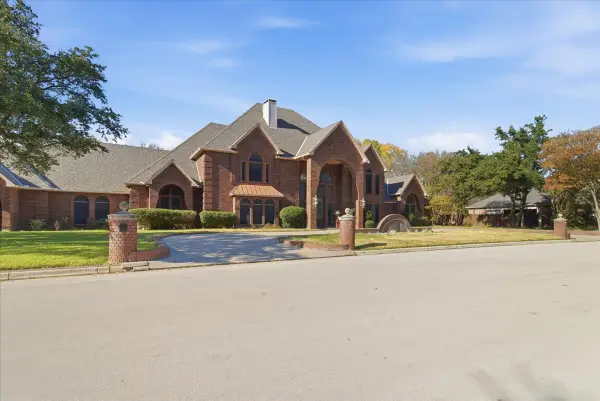 $1,600,000Active5 beds 6 baths8,544 sq. ft.
$1,600,000Active5 beds 6 baths8,544 sq. ft.4400 Eaton Circle, Colleyville, TX 76034
MLS# 21132618Listed by: BK REAL ESTATE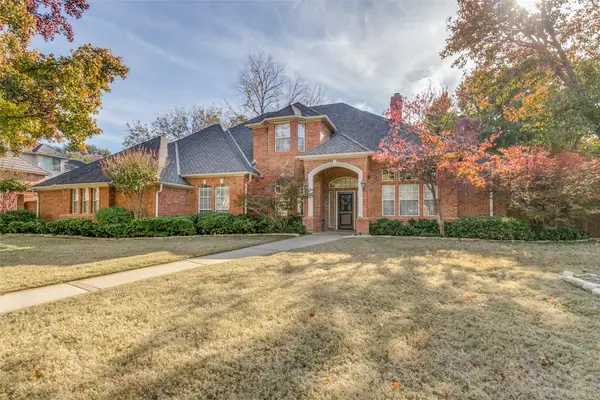 $999,000Active4 beds 4 baths4,166 sq. ft.
$999,000Active4 beds 4 baths4,166 sq. ft.2805 Red Oak Court E, Colleyville, TX 76034
MLS# 21128105Listed by: KELLER WILLIAMS REALTY
