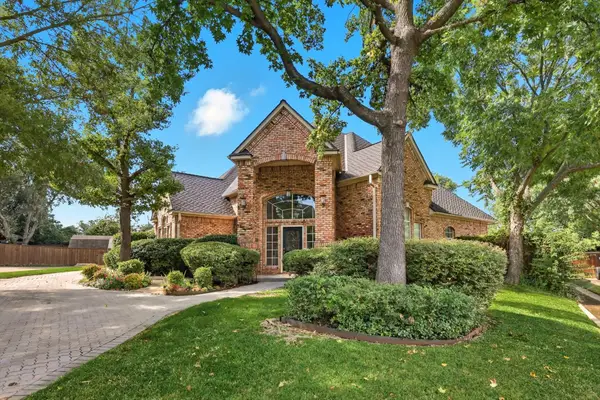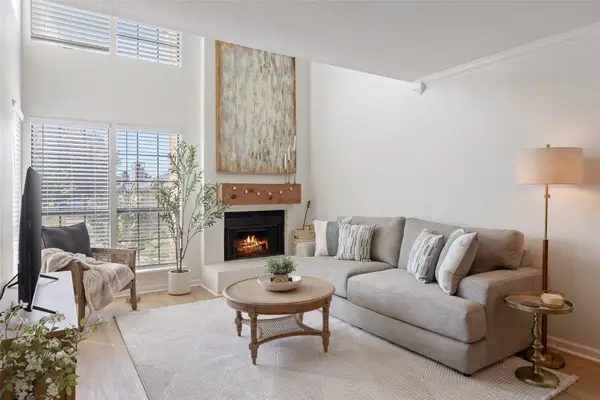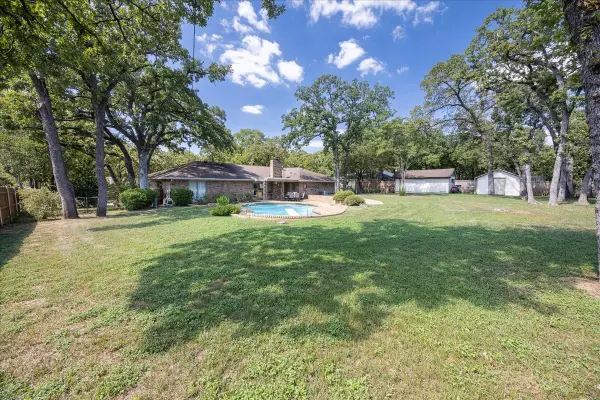7701 Prairie View Drive, Colleyville, TX 76034
Local realty services provided by:ERA Newlin & Company
Listed by:jodi gaines817-865-6400
Office:randy white real estate svcs
MLS#:20978778
Source:GDAR
Price summary
- Price:$1,799,000
- Price per sq. ft.:$321.14
- Monthly HOA dues:$125
About this home
Where timeless elegance meets modern livability, this exceptional residence is a showcase of refined design and luxurious comfort. Thoughtfully curated details include engineered wood flooring, custom lighting, designer finishes, and spacious interiors ideal for both everyday living and elevated entertaining. The chef’s kitchen features professional-grade KitchenAid appliances, a 6-burner gas cooktop, double convection ovens, oversized quartz island, and a well-appointed butler’s pantry. The breakfast area flows seamlessly into a spacious family room with gas fireplace and custom built-ins, all overlooking a resort-style backyard. Each bedroom offers a private retreat with en-suite baths and walk-in closets. The first-floor primary suite boasts dual oversized closets and a spa-inspired bath with freestanding tub, separate vanities, and a dual-entry walk-in shower. A dedicated study with French doors provides quiet space to work from home. Upstairs, enjoy three additional bedrooms, a media room, and a large game room perfect for entertaining. Outside, the custom-covered patio with retractable screens, built-in gas grill, and sparkling pool with water feature create an ideal setting for alfresco dining and relaxing evenings. Additional highlights include a dual staircase, generous storage throughout, a large utility room, and an attached four-car garage. Located minutes from community trails, parks, top-rated Grapevine-Colleyville ISD schools, dining, and shopping. This home must be experienced in person to truly appreciate its style, scale, and sophistication—schedule your private tour today.
Contact an agent
Home facts
- Year built:2017
- Listing ID #:20978778
- Added:100 day(s) ago
- Updated:October 05, 2025 at 07:20 AM
Rooms and interior
- Bedrooms:5
- Total bathrooms:6
- Full bathrooms:5
- Half bathrooms:1
- Living area:5,602 sq. ft.
Heating and cooling
- Cooling:Ceiling Fans, Central Air, Electric, Zoned
- Heating:Central, Natural Gas, Zoned
Structure and exterior
- Roof:Composition
- Year built:2017
- Building area:5,602 sq. ft.
- Lot area:0.3 Acres
Schools
- High school:Grapevine
- Middle school:Cross Timbers
- Elementary school:Colleyville
Finances and disclosures
- Price:$1,799,000
- Price per sq. ft.:$321.14
- Tax amount:$21,190
New listings near 7701 Prairie View Drive
- New
 $3,199,999Active5 beds 6 baths6,474 sq. ft.
$3,199,999Active5 beds 6 baths6,474 sq. ft.1916 Renfro Road, Colleyville, TX 76034
MLS# 21073279Listed by: ALLIE BETH ALLMAN & ASSOCIATES - New
 $1,050,000Active4 beds 3 baths3,631 sq. ft.
$1,050,000Active4 beds 3 baths3,631 sq. ft.2008 Kyle Court, Colleyville, TX 76034
MLS# 21073182Listed by: JPAR - PLANO - Open Sun, 1 to 3pmNew
 $575,000Active3 beds 2 baths1,852 sq. ft.
$575,000Active3 beds 2 baths1,852 sq. ft.1808 Arthur Drive, Colleyville, TX 76034
MLS# 20942771Listed by: COMPASS RE TEXAS, LLC - New
 $389,233Active4 beds 3 baths2,687 sq. ft.
$389,233Active4 beds 3 baths2,687 sq. ft.203 Bandit, Terrell, TX 75160
MLS# 21076339Listed by: HOMESUSA.COM - Open Sun, 1 to 3pmNew
 $1,799,900Active5 beds 5 baths5,161 sq. ft.
$1,799,900Active5 beds 5 baths5,161 sq. ft.4106 Buckingham Place, Colleyville, TX 76034
MLS# 21035464Listed by: THE WALL TEAM REALTY ASSOC - Open Sun, 2 to 4pmNew
 $649,600Active4 beds 3 baths2,761 sq. ft.
$649,600Active4 beds 3 baths2,761 sq. ft.3904 Elmwood Court, Colleyville, TX 76034
MLS# 21071689Listed by: EBBY HALLIDAY, REALTORS - New
 $795,000Active0.83 Acres
$795,000Active0.83 Acres2904 Hickory Hill, Colleyville, TX 76034
MLS# 21073355Listed by: WALL & ASSOCIATES, INC. - New
 $299,000Active1 beds 2 baths972 sq. ft.
$299,000Active1 beds 2 baths972 sq. ft.1924 Shadowood Trail, Colleyville, TX 76034
MLS# 21072484Listed by: TEXAS ALLY REAL ESTATE GROUP - New
 $3,375,000Active5 beds 7 baths7,279 sq. ft.
$3,375,000Active5 beds 7 baths7,279 sq. ft.1719 Byron Nelson Parkway, Colleyville, TX 76092
MLS# 21069933Listed by: ALLIE BETH ALLMAN & ASSOCIATES - New
 $600,000Active3 beds 3 baths2,154 sq. ft.
$600,000Active3 beds 3 baths2,154 sq. ft.3909 Allendale Street, Colleyville, TX 76034
MLS# 21071370Listed by: HART OF TEXAS
