7702 Tillman Hill Road, Colleyville, TX 76034
Local realty services provided by:ERA Courtyard Real Estate
Listed by: cathy derstein
Office: beem realty, llc.
MLS#:21036912
Source:GDAR
Price summary
- Price:$1,125,000
- Price per sq. ft.:$267.03
- Monthly HOA dues:$77.5
About this home
Welcome to this remarkable estate that seamlessly blends elegance, comfort, and exceptional amenities. Luxury living with soaring ceilings, abundant natural light designed for the entertaining, gathering and everyday living. Has two spacious living areas each with its own fireplace. The chef’s kitchen features a large center island, quartz countertops, stainless steel appliances, double ovens and breakfast bar perfect for casual dining. The primary suite is a retreat with a spa-inspired bath complete with a fireplace, built-in sauna and a wet bar. The sparkling pool and spa offers the perfect setting for both relaxation, entertaining and recreation. The backyard comes with a putting green, backs up to a tranquil greenbelt and provides ample space for additional activities. This home represents the very best of luxury living in one of Colleyville’s most coveted neighborhoods, within a highly rated school district. Don’t miss the opportunity to make it yours!
Contact an agent
Home facts
- Year built:1990
- Listing ID #:21036912
- Added:282 day(s) ago
- Updated:December 25, 2025 at 12:50 PM
Rooms and interior
- Bedrooms:4
- Total bathrooms:4
- Full bathrooms:3
- Half bathrooms:1
- Living area:4,213 sq. ft.
Heating and cooling
- Cooling:Central Air, Electric
- Heating:Central, Electric
Structure and exterior
- Roof:Composition
- Year built:1990
- Building area:4,213 sq. ft.
- Lot area:0.46 Acres
Schools
- High school:Grapevine
- Middle school:Cross Timbers
- Elementary school:Colleyville
Finances and disclosures
- Price:$1,125,000
- Price per sq. ft.:$267.03
- Tax amount:$13,165
New listings near 7702 Tillman Hill Road
- New
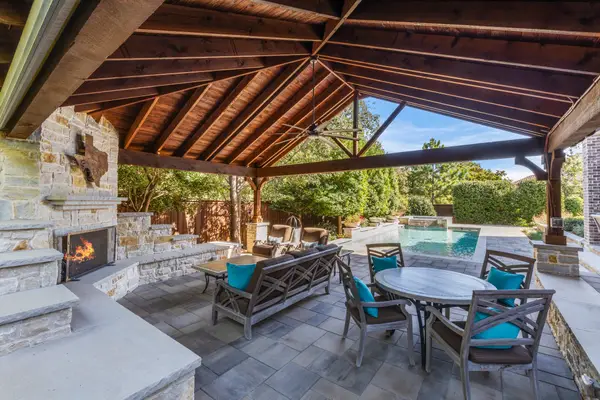 $1,595,000Active5 beds 5 baths5,426 sq. ft.
$1,595,000Active5 beds 5 baths5,426 sq. ft.616 Rembrandt, Colleyville, TX 76034
MLS# 21149656Listed by: REAL BROKER, LLC - New
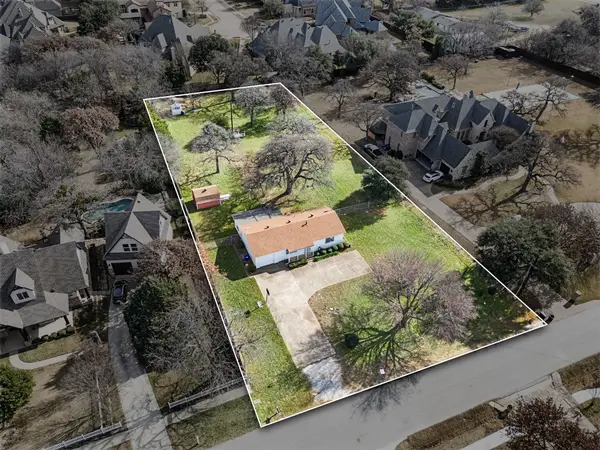 $750,000Active0.91 Acres
$750,000Active0.91 Acres6701 Herbert Road, Colleyville, TX 76034
MLS# 21154222Listed by: THE WALL TEAM REALTY ASSOC - New
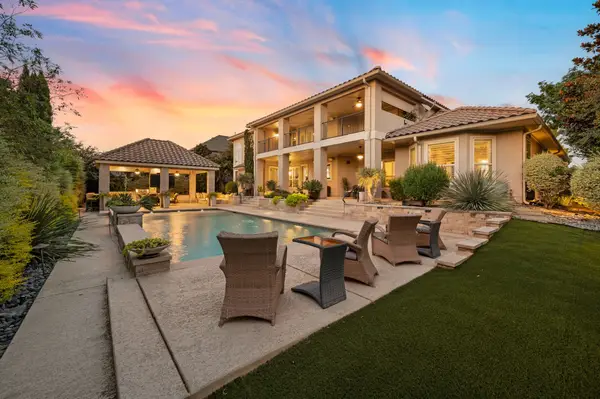 $1,599,900Active5 beds 5 baths5,561 sq. ft.
$1,599,900Active5 beds 5 baths5,561 sq. ft.6912 Handel, Colleyville, TX 76034
MLS# 21153303Listed by: SOPHIE TEL DIAZ REAL ESTATE - Open Sun, 1 to 3pmNew
 $900,000Active4 beds 4 baths4,403 sq. ft.
$900,000Active4 beds 4 baths4,403 sq. ft.2221 Danielle Drive, Colleyville, TX 76034
MLS# 21149583Listed by: SOPHIE TEL DIAZ REAL ESTATE - New
 $995,000Active4 beds 4 baths3,821 sq. ft.
$995,000Active4 beds 4 baths3,821 sq. ft.4300 Eaton Circle, Colleyville, TX 76034
MLS# 21152726Listed by: REAL BROKER, LLC - New
 $1,688,000Active5 beds 6 baths5,360 sq. ft.
$1,688,000Active5 beds 6 baths5,360 sq. ft.912 Chateau Court, Colleyville, TX 76034
MLS# 21150284Listed by: PINNACLE REALTY ADVISORS - New
 $935,000Active4 beds 4 baths4,160 sq. ft.
$935,000Active4 beds 4 baths4,160 sq. ft.3403 Crossgate Circle S, Colleyville, TX 76034
MLS# 21138377Listed by: CENTURY 21 MIKE BOWMAN, INC. - New
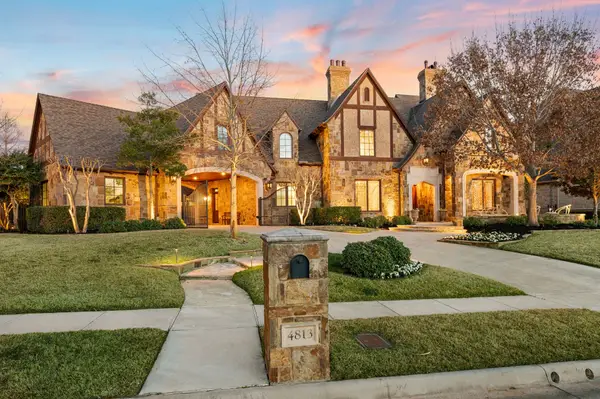 $2,650,000Active4 beds 5 baths7,554 sq. ft.
$2,650,000Active4 beds 5 baths7,554 sq. ft.4813 Beldon Trail, Colleyville, TX 76034
MLS# 21144691Listed by: SOPHIE TEL DIAZ REAL ESTATE - New
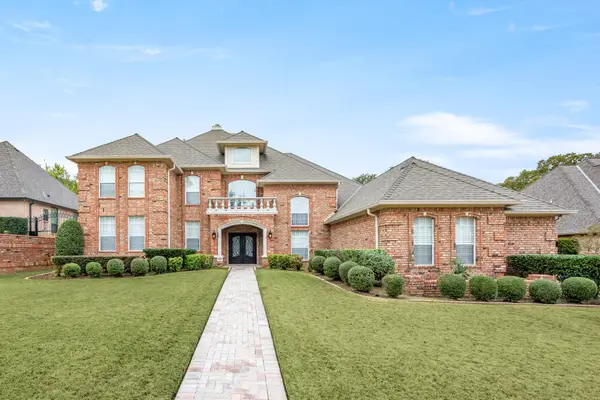 $1,075,000Active4 beds 4 baths4,213 sq. ft.
$1,075,000Active4 beds 4 baths4,213 sq. ft.7702 Tillman Hill Road, Colleyville, TX 76034
MLS# 21148355Listed by: HOMECOIN.COM - New
 $369,900Active3 beds 3 baths1,539 sq. ft.
$369,900Active3 beds 3 baths1,539 sq. ft.1911 Maplewood Trail, Colleyville, TX 76034
MLS# 21139243Listed by: KELLER WILLIAMS REALTY
