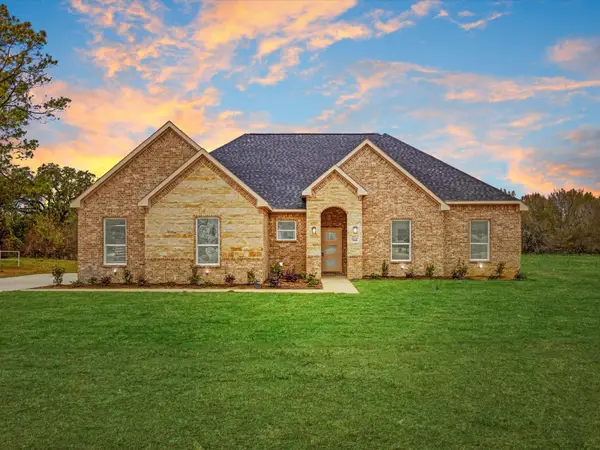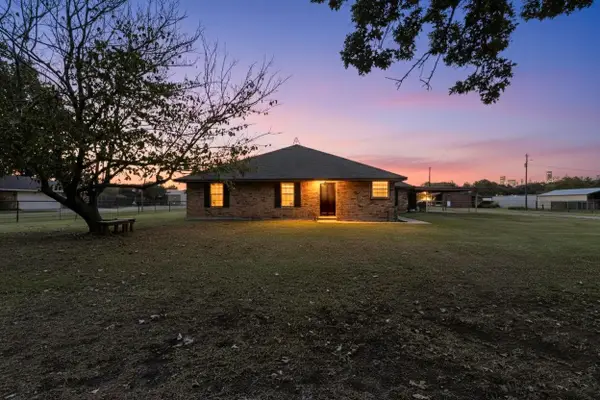218 River Oaks Drive, Combine, TX 75159
Local realty services provided by:ERA Courtyard Real Estate
Listed by: jory walker817-481-5882
Office: ebby halliday, realtors
MLS#:21179038
Source:GDAR
Price summary
- Price:$625,000
- Price per sq. ft.:$232.51
- Monthly HOA dues:$8.33
About this home
New Roof August 2025! Experience timeless elegance and craftsmanship in this stunning custom-built home by Pope Custom Homes, offering a perfect blend of luxury, comfort, and natural beauty. Nestled on just over 1.53 acres adorned with majestic oak trees, this residence welcomes you with a charming wrap-around covered porch, ideal for morning coffee, evening relaxation, or gathering with friends while enjoying the peaceful surroundings.
A circle drive at the back leads to a spacious 3-car garage featuring cedar doors and an epoxy floor, combining beauty with practicality. Tankless hot water heater, back staircase leads to large storage room in attic, radiant barrier roof decking and spray foam encapsulation for energy efficiency, This floor plan showcases an inviting cathedral ceiling in the living room, accented by cedar beam gables that bring warmth and character to the space. Large windows bathe the interior in natural light, highlighting the home’s fine finishes and open design.
The gourmet kitchen offers ample cabinetry, premium appliances, and generous counter space, making it perfect for both everyday living and entertaining. Each bedroom includes its own walk-in closet, ensuring abundant storage and personal comfort for every member of the household. The primary suite provides a serene retreat with a spa-inspired bathroom, offering a relaxing escape at the end of the day.
Designed with attention to detail, this home offers a seamless connection between indoor and outdoor living. The expansive lot provides room to add a garden, or play area, while the shaded canopy of oak trees creates a tranquil backdrop for outdoor enjoyment. With its inviting curb appeal, functional design, and serene setting, this property delivers a rare opportunity to lease a truly special home that captures the essence of country charm with modern luxury.
This is more than a home—it’s a lifestyle designed for those who appreciate quality, beauty, and the quiet refuge of nature.
Contact an agent
Home facts
- Year built:2004
- Listing ID #:21179038
- Added:130 day(s) ago
- Updated:February 15, 2026 at 12:50 PM
Rooms and interior
- Bedrooms:4
- Total bathrooms:3
- Full bathrooms:2
- Half bathrooms:1
- Living area:2,688 sq. ft.
Heating and cooling
- Cooling:Ceiling Fans, Central Air
- Heating:Central
Structure and exterior
- Year built:2004
- Building area:2,688 sq. ft.
- Lot area:1.53 Acres
Schools
- High school:Crandall
- Middle school:Crandall
- Elementary school:Wilson
Finances and disclosures
- Price:$625,000
- Price per sq. ft.:$232.51
New listings near 218 River Oaks Drive
 $519,000Active3 beds 2 baths1,854 sq. ft.
$519,000Active3 beds 2 baths1,854 sq. ft.730 Martin Lane, Combine, TX 75159
MLS# 21160082Listed by: KW-CEDAR CREEK LAKE PROPERTIES $574,900Active3 beds 2 baths2,420 sq. ft.
$574,900Active3 beds 2 baths2,420 sq. ft.515 Farr Altom Road, Combine, TX 75159
MLS# 21157500Listed by: MATLOCK REALTY $375,000Active3 beds 1 baths1,230 sq. ft.
$375,000Active3 beds 1 baths1,230 sq. ft.120 Davis Road, Combine, TX 75159
MLS# 21157271Listed by: EXIT REALTY PRO $389,000Active2 beds 1 baths936 sq. ft.
$389,000Active2 beds 1 baths936 sq. ft.550 Fm 1389 S, Combine, TX 75159
MLS# 21144094Listed by: MINDI JACK PROPERTIES, LLC $460,000Active4 beds 3 baths2,560 sq. ft.
$460,000Active4 beds 3 baths2,560 sq. ft.1025 Oak Hollow Lane, Combine, TX 75159
MLS# 21150309Listed by: COLDWELL BANKER APEX, REALTORS $495,000Active3 beds 3 baths2,074 sq. ft.
$495,000Active3 beds 3 baths2,074 sq. ft.495 Loren Boyd Road, Combine, TX 75159
MLS# 21149681Listed by: CENTURY 21 FIRST GROUP $125,000Active1.35 Acres
$125,000Active1.35 Acres000 Loren Boyd Road, Combine, TX 75159
MLS# 21149839Listed by: CENTURY 21 FIRST GROUP $549,000Active3 beds 2 baths2,348 sq. ft.
$549,000Active3 beds 2 baths2,348 sq. ft.155 Smith Lane, Combine, TX 75159
MLS# 21128369Listed by: MATLOCK REALTY $545,000Active5 beds 3 baths2,558 sq. ft.
$545,000Active5 beds 3 baths2,558 sq. ft.544 Shepherd Road, Combine, TX 75159
MLS# 21129769Listed by: KELLER WILLIAMS REALTY BEST SW $300,000Active4 beds 2 baths1,743 sq. ft.
$300,000Active4 beds 2 baths1,743 sq. ft.865 Harlan Road, Combine, TX 75159
MLS# 21096702Listed by: TEXAS SIGNATURE REALTY

