49 Mountain Valley Dr Drive, Concan, TX 78838
Local realty services provided by:ERA Experts
Listed by: julia pecina, siliana gaspard
Office: compass re texas, llc. - memorial
MLS#:36692465
Source:HARMLS
Price summary
- Price:$939,000
- Price per sq. ft.:$333.81
- Monthly HOA dues:$83.33
About this home
Unlock high returns w/ this turnkey vacation rental in Concan’s very own The Frio Valley Ranch Golf Course community! Designed to host 25+ guests, this property is purpose-built for the booming short-term rental market and family gatherings. Enjoy open-concept living, expansive bedrooms, and private ensuites—with four bedrooms featuring their own exterior entrances, ideal for multi-family bookings. The property conveys w/ $100k+ in premium, made-in-the-USA furnishings, ensuring immediate rental readiness. Step outside to a huge covered outdoor kitchen, a massive TV, & entertainment amenities including playground, table tennis, corn hole, and karaoke—perfectly curated for large group gatherings. Relax under the Texas Hill Country sky or head just minutes away to the flowing Frio River & local golf course, making this home a premier choice for family reunions, retreats, and weekend escapes. Make this your vacation home OR a cash-flowing asset in a high-demand market.
Contact an agent
Home facts
- Year built:2024
- Listing ID #:36692465
- Updated:November 12, 2025 at 12:43 PM
Rooms and interior
- Bedrooms:6
- Total bathrooms:7
- Full bathrooms:6
- Half bathrooms:1
- Living area:2,813 sq. ft.
Heating and cooling
- Cooling:Central Air, Electric
- Heating:Central, Electric
Structure and exterior
- Year built:2024
- Building area:2,813 sq. ft.
Schools
- High school:SABINAL HIGH SCHOOL
- Middle school:SABINAL MIDDLE SCHOOL
- Elementary school:SABINAL ELEMENTARY
Utilities
- Sewer:Septic Tank
Finances and disclosures
- Price:$939,000
- Price per sq. ft.:$333.81
- Tax amount:$14,027 (2024)
New listings near 49 Mountain Valley Dr Drive
- New
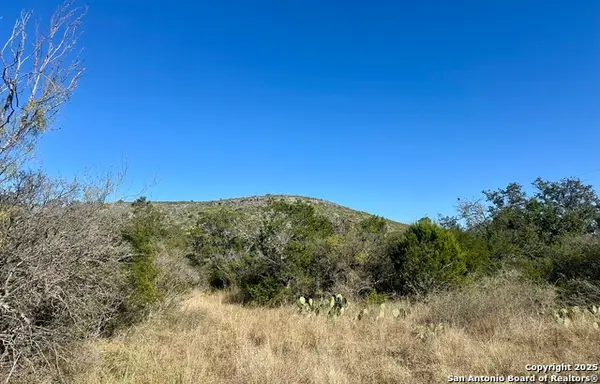 $189,000Active-- beds -- baths
$189,000Active-- beds -- baths111 Private Road 3325, ConCan, TX 78838
MLS# 1920636Listed by: RIATA REALTY - New
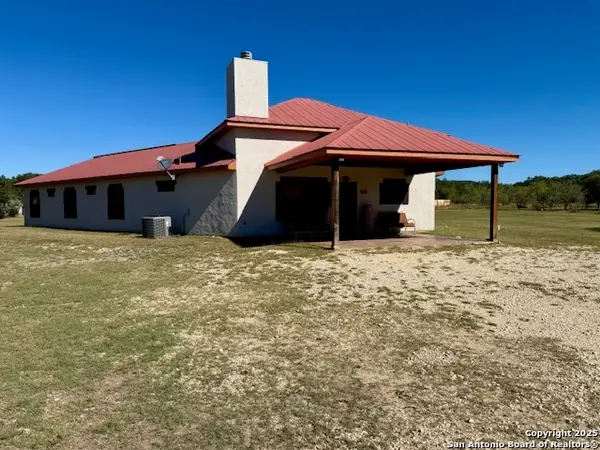 $652,500Active5 beds 6 baths3,002 sq. ft.
$652,500Active5 beds 6 baths3,002 sq. ft.584 Tierra Linda, ConCan, TX 78838
MLS# 1920045Listed by: STARR REALTY AND RANCH 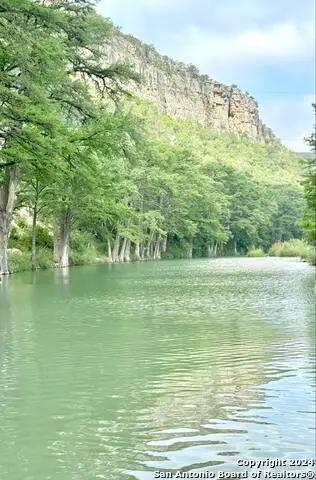 $525,000Active4 beds 2 baths1,980 sq. ft.
$525,000Active4 beds 2 baths1,980 sq. ft.1189A N Cr 350, ConCan, TX 78838
MLS# 1918172Listed by: SUTTLE AND ASSOCIATES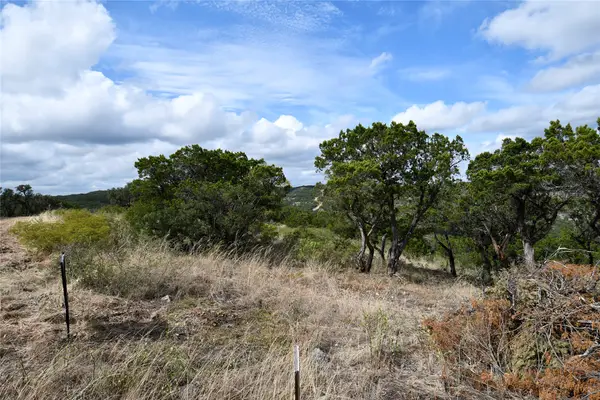 $74,000Active1.01 Acres
$74,000Active1.01 Acres22 West Point Way, Concan, TX 78838
MLS# 30550999Listed by: FRIO RIVER REALTY, LLC $84,000Active1.01 Acres
$84,000Active1.01 Acres54 South Ridge Drive, ConCan, TX 78838
MLS# 1917384Listed by: ENCINA PROPERTIES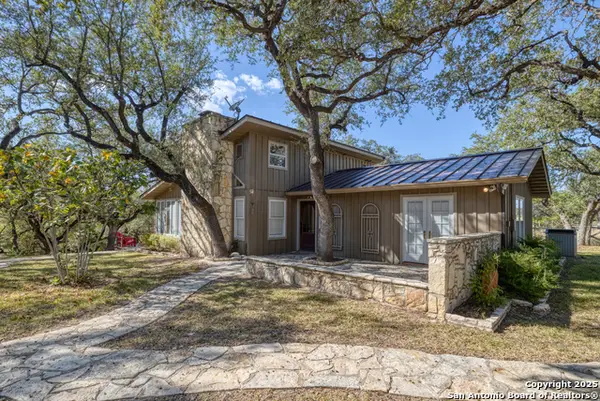 $1,350,000Active6 beds 4 baths2,695 sq. ft.
$1,350,000Active6 beds 4 baths2,695 sq. ft.416 Cold Spring River, ConCan, TX 78838
MLS# 1915163Listed by: ENCINA PROPERTIES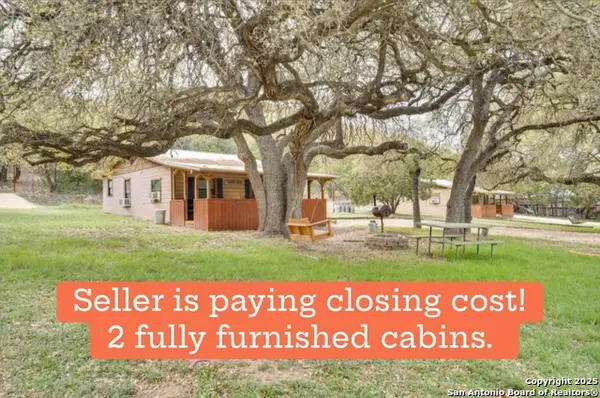 $327,000Active4 beds 2 baths1,600 sq. ft.
$327,000Active4 beds 2 baths1,600 sq. ft.28149 Us Highway 83, ConCan, TX 78838
MLS# 1913044Listed by: LPT REALTY, LLC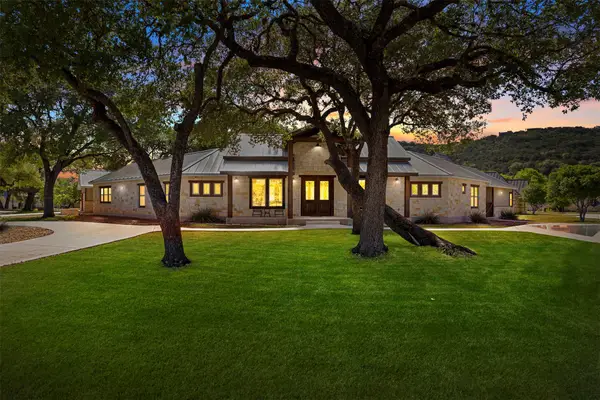 $1,295,000Active7 beds 8 baths3,300 sq. ft.
$1,295,000Active7 beds 8 baths3,300 sq. ft.11 Stepping Stone, Concan, TX 78838
MLS# 87846727Listed by: JLA REALTY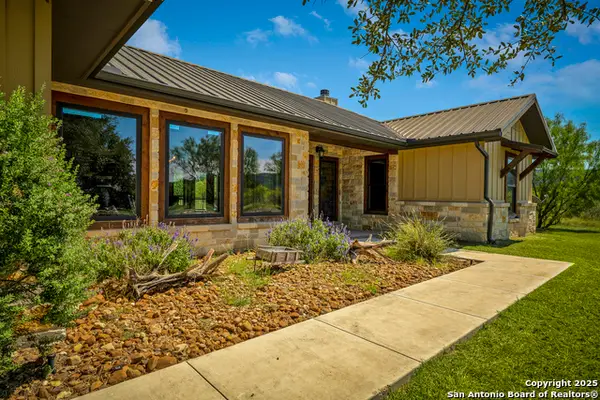 $845,000Active5 beds 5 baths2,687 sq. ft.
$845,000Active5 beds 5 baths2,687 sq. ft.1185 Mountain Valley, ConCan, TX 78838
MLS# 1911386Listed by: COMPASS RE TEXAS, LLC.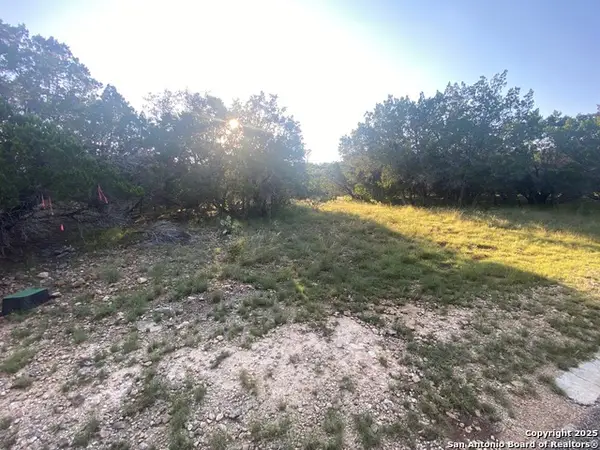 $79,500Active0.59 Acres
$79,500Active0.59 Acres191 Agarita Circle, ConCan, TX 78838
MLS# 1908549Listed by: ENCINA PROPERTIES
