10589 Royal Adrian Drive, Conroe, TX 77303
Local realty services provided by:ERA Experts
Listed by:abby brayfield
Office:exit lone star realty
MLS#:12199450
Source:HARMLS
Price summary
- Price:$259,900
- Price per sq. ft.:$223.86
- Monthly HOA dues:$33.33
About this home
Beautiful MOVE-IN READY home on an oversized corner lot in quiet lakeside community of Royal Forest. Listing includes the wooded lot next door for additional privacy. The two lots total over half an acre! Home has been VERY well maintained & FRESHLY painted inside and out! As you enter, you will notice the gorgeous, VAULTED ceilings in the living room along with the LUXURY vinyl plank floors. The dining area is open to the spacious living room & showcases expansive backyard views. The charming kitchen features granite counters, custom cabinetry, electric range, upgraded sink & even a desk area to stay organized. The split floor plan allows for a private primary bedroom with ensuite bathroom & tray ceilings. Two secondary bedrooms & a guest bathroom complete this lovely home. Water softener, washer & dryer included. Residents enjoy the 30-acre fishing lake, covered pavilion, playground, basketball court & seasonal paid patrol. All of this with the super LOW TAX rate of 1.67! MUST SEE!
Contact an agent
Home facts
- Year built:2005
- Listing ID #:12199450
- Updated:October 15, 2025 at 04:56 PM
Rooms and interior
- Bedrooms:3
- Total bathrooms:2
- Full bathrooms:2
- Living area:1,161 sq. ft.
Heating and cooling
- Cooling:Central Air, Electric
- Heating:Central, Electric
Structure and exterior
- Roof:Composition
- Year built:2005
- Building area:1,161 sq. ft.
- Lot area:0.56 Acres
Schools
- High school:WILLIS HIGH SCHOOL
- Middle school:ROBERT P. BRABHAM MIDDLE SCHOOL
- Elementary school:EDWARD B. CANNAN ELEMENTARY SCHOOL
Utilities
- Sewer:Septic Tank
Finances and disclosures
- Price:$259,900
- Price per sq. ft.:$223.86
- Tax amount:$3,679 (2024)
New listings near 10589 Royal Adrian Drive
- New
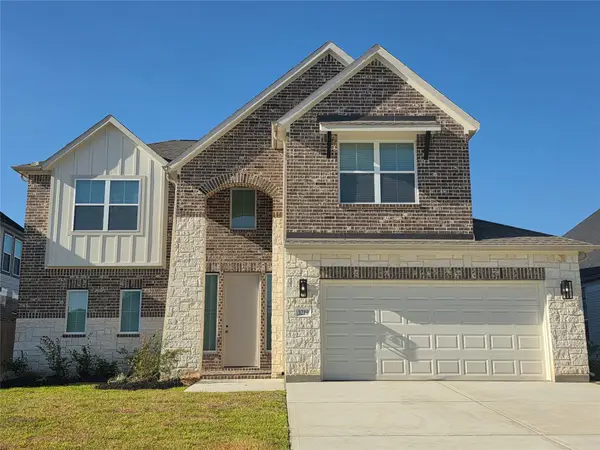 $441,990Active5 beds 5 baths2,985 sq. ft.
$441,990Active5 beds 5 baths2,985 sq. ft.3219 Bushy Hawthorne Drive Drive, Conroe, TX 77301
MLS# 10913602Listed by: LONG LAKE LTD - Open Sat, 12 to 3pmNew
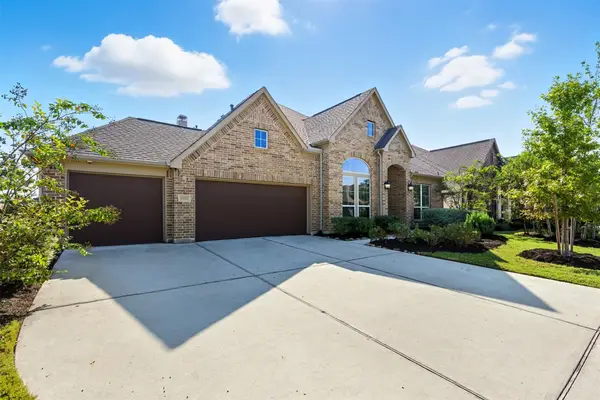 $715,000Active4 beds 4 baths3,546 sq. ft.
$715,000Active4 beds 4 baths3,546 sq. ft.17335 Camillia Trail, Conroe, TX 77302
MLS# 91884051Listed by: NORLUXE REALTY HOUSTON - New
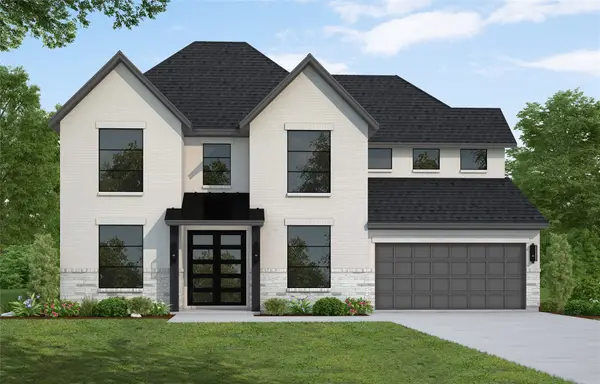 $659,220Active4 beds 4 baths3,593 sq. ft.
$659,220Active4 beds 4 baths3,593 sq. ft.15668 Broadway Bend Drive, Conroe, TX 77302
MLS# 10670082Listed by: WESTIN HOMES - Open Sat, 1 to 4pmNew
 $400,000Active3 beds 3 baths2,176 sq. ft.
$400,000Active3 beds 3 baths2,176 sq. ft.17519 White Baneberry Drive, Conroe, TX 77385
MLS# 4322270Listed by: EXP REALTY LLC - New
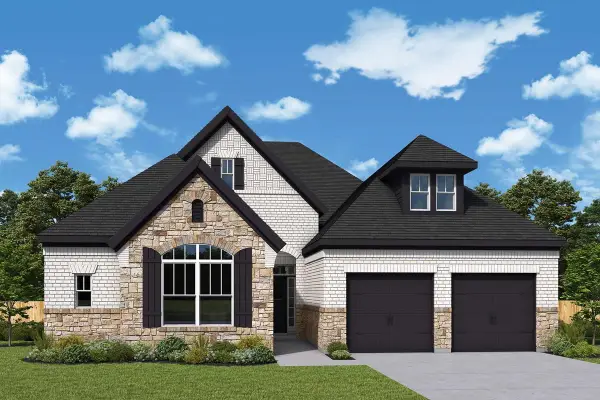 $608,076Active4 beds 3 baths2,681 sq. ft.
$608,076Active4 beds 3 baths2,681 sq. ft.206 Sweetwater Rill Drive, Conroe, TX 77304
MLS# 57646090Listed by: WEEKLEY PROPERTIES BEVERLY BRADLEY - New
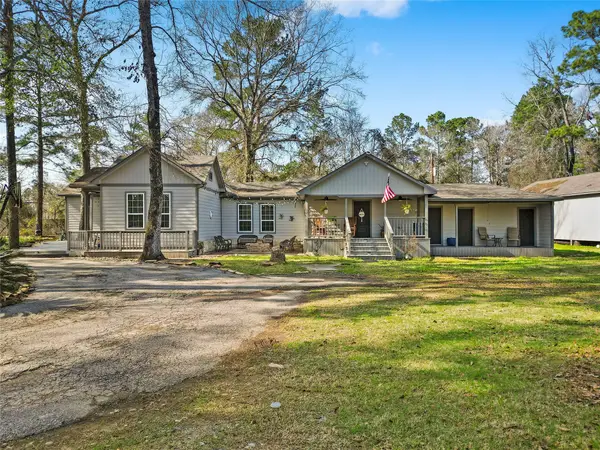 $699,000Active3 beds 2 baths2,743 sq. ft.
$699,000Active3 beds 2 baths2,743 sq. ft.12665 Fm 1314 Road, Conroe, TX 77302
MLS# 41033937Listed by: EXP REALTY, LLC - New
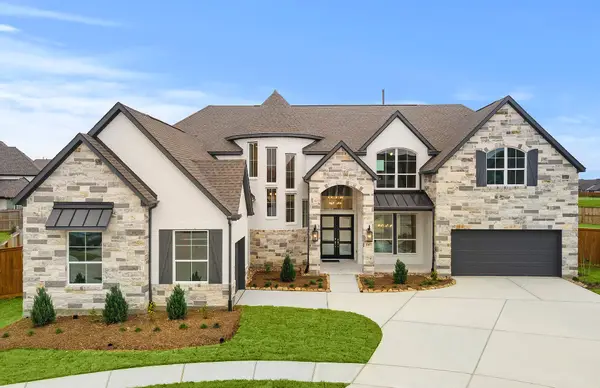 $902,900Active5 beds 5 baths4,590 sq. ft.
$902,900Active5 beds 5 baths4,590 sq. ft.15635 Early Bird Lane, Conroe, TX 77302
MLS# 68757421Listed by: RAVENNA HOMES - Open Sat, 12 to 2pmNew
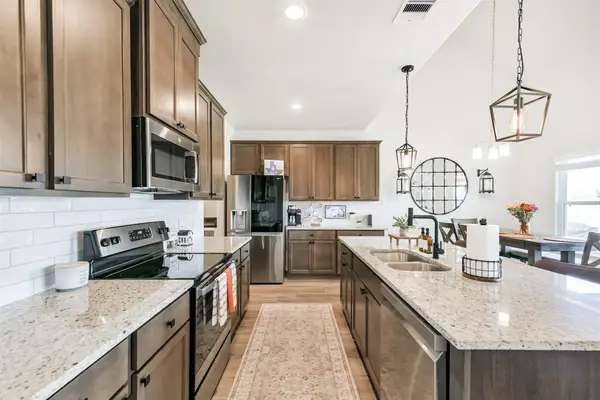 $395,000Active4 beds 3 baths2,002 sq. ft.
$395,000Active4 beds 3 baths2,002 sq. ft.6138 Hazel Lake Dr, Conroe, TX 77303
MLS# 39864100Listed by: LPT REALTY, LLC - New
 $408,285Active4 beds 3 baths2,594 sq. ft.
$408,285Active4 beds 3 baths2,594 sq. ft.428 Summerset Landing Court, Conroe, TX 77304
MLS# 90069160Listed by: D.R. HORTON HOMES
