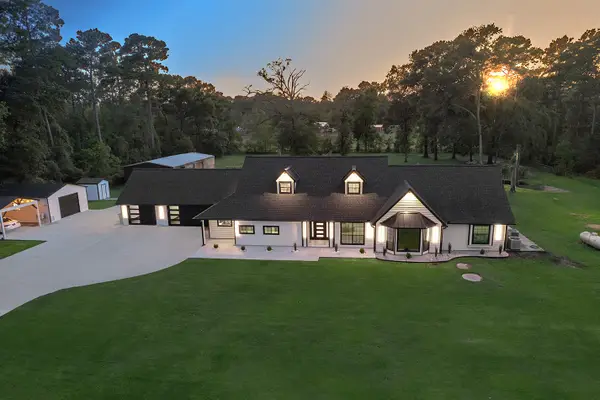10650 Royal Terrell Drive, Conroe, TX 77303
Local realty services provided by:American Real Estate ERA Powered
10650 Royal Terrell Drive,Conroe, TX 77303
$294,900
- 4 Beds
- 3 Baths
- 1,788 sq. ft.
- Single family
- Active
Listed by:elmer garcia
Office:realm real estate professionals - katy
MLS#:84088377
Source:HARMLS
Price summary
- Price:$294,900
- Price per sq. ft.:$164.93
- Monthly HOA dues:$37.5
About this home
Welcome to this beautiful single-family home in the quiet and serene Royal Forest neighborhood. Built in 2019, this home features 4 bedrooms, 3 bathrooms, and 1,788 sq ft of comfortable living space. The interior boasts tile flooring throughout and an updated kitchen with modern finishes, perfect for daily living and entertaining. The open layout creates a seamless flow between the kitchen, dining, and living areas. Sitting on an impressive 13,500 sq ft lot, there’s plenty of room to expand, add a pool, or create your dream outdoor oasis. This large yard offers endless possibilities for outdoor enjoyment and privacy. Located in a peaceful, family-friendly neighborhood known for its tranquility, this home is move-in ready and ideal for anyone seeking comfort, space, and quiet living. Don’t miss this rare opportunity to own a modern home on a huge lot in a highly desirable area.
Contact an agent
Home facts
- Year built:2019
- Listing ID #:84088377
- Updated:October 07, 2025 at 11:38 AM
Rooms and interior
- Bedrooms:4
- Total bathrooms:3
- Full bathrooms:3
- Living area:1,788 sq. ft.
Heating and cooling
- Cooling:Attic Fan, Central Air, Electric
- Heating:Central, Gas
Structure and exterior
- Roof:Composition
- Year built:2019
- Building area:1,788 sq. ft.
- Lot area:0.31 Acres
Schools
- High school:WILLIS HIGH SCHOOL
- Middle school:ROBERT P. BRABHAM MIDDLE SCHOOL
- Elementary school:EDWARD B. CANNAN ELEMENTARY SCHOOL
Utilities
- Sewer:Septic Tank
Finances and disclosures
- Price:$294,900
- Price per sq. ft.:$164.93
- Tax amount:$5,132 (2024)
New listings near 10650 Royal Terrell Drive
- New
 $1,299,000Active5 beds 3 baths4,150 sq. ft.
$1,299,000Active5 beds 3 baths4,150 sq. ft.15232 Saddlewood Drive, Conroe, TX 77384
MLS# 36342101Listed by: EXP REALTY LLC - New
 $899,000Active4 beds 5 baths4,214 sq. ft.
$899,000Active4 beds 5 baths4,214 sq. ft.141 Evergreen Oak Drive, Conroe, TX 77384
MLS# 59494714Listed by: KELLER WILLIAMS REALTY THE WOODLANDS - New
 $199,990Active3 beds 2 baths1,158 sq. ft.
$199,990Active3 beds 2 baths1,158 sq. ft.12235 Mccrorey Castles Pass, Conroe, TX 77303
MLS# 30196762Listed by: D.R. HORTON HOMES - New
 $349,000Active4 beds 2 baths2,432 sq. ft.
$349,000Active4 beds 2 baths2,432 sq. ft.16416 Crockett Bend Drive, Conroe, TX 77303
MLS# 10194475Listed by: UPTOWN REAL ESTATE GROUP, INC. - New
 $365,000Active4 beds 3 baths2,904 sq. ft.
$365,000Active4 beds 3 baths2,904 sq. ft.600 Hampton Hall Lane, Conroe, TX 77302
MLS# 65391993Listed by: CONNECT REALTY.COM - New
 $440,000Active5 beds 4 baths3,000 sq. ft.
$440,000Active5 beds 4 baths3,000 sq. ft.2009 Brodie Lane, Conroe, TX 77301
MLS# 61250086Listed by: VISTA PROPERTIES - New
 $311,219Active4 beds 2 baths1,689 sq. ft.
$311,219Active4 beds 2 baths1,689 sq. ft.14345 Dapple Bluff Lane, Conroe, TX 77302
MLS# 93621716Listed by: MONARCH REAL ESTATE & RANCH - New
 $250,000Active4 beds 2 baths2,595 sq. ft.
$250,000Active4 beds 2 baths2,595 sq. ft.9846 Crane Court, Conroe, TX 77385
MLS# 49280250Listed by: ORCHARD BROKERAGE - New
 $279,990Active3 beds 2 baths1,796 sq. ft.
$279,990Active3 beds 2 baths1,796 sq. ft.32331 Summer Park Lane, Conroe, TX 77385
MLS# 93649134Listed by: NASCENT REALTY - New
 $176,000Active3 beds 2 baths1,537 sq. ft.
$176,000Active3 beds 2 baths1,537 sq. ft.1005 Callahan Avenue, Conroe, TX 77301
MLS# 33761549Listed by: CB&A, REALTORS
