10894 Los Cabos Drive, Conroe, TX 77306
Local realty services provided by:ERA Experts
10894 Los Cabos Drive,Conroe, TX 77306
$950,000
- 3 Beds
- 4 Baths
- 5,000 sq. ft.
- Farm
- Active
Listed by: jeanil garcia
Office: central metro realty
MLS#:33533585
Source:HARMLS
Price summary
- Price:$950,000
- Price per sq. ft.:$190
About this home
Discover endless possibilities with this spacious 5,000 sq ft metal building on a private lot! Currently used as an event rental space with residential living quarters above. MAIN LEVEL: Open-concept commercial space with durable epoxy flooring, full kitchen, office/flex room, men's & women's restrooms, multiple access points & ample parking. Perfect for light industrial, retail, workshop, or any business. UPPER LEVEL: Beautifully finished 3BR/2BA apartment with modern kitchen, stylish finishes & unique views to lower level. Ideal for owner-occupant, rental income, or office space. Metal building construction ensures low maintenance. Zoned for mixed-use flexibility. Generate income while you live on-site or maximize investment potential with dual revenue streams. Private setting yet accessible location. Schedule your showing today!
Contact an agent
Home facts
- Year built:2020
- Listing ID #:33533585
- Updated:December 17, 2025 at 03:35 PM
Rooms and interior
- Bedrooms:3
- Total bathrooms:4
- Full bathrooms:3
- Half bathrooms:1
- Living area:5,000 sq. ft.
Heating and cooling
- Cooling:Central Air, Electric
- Heating:Central, Electric
Structure and exterior
- Year built:2020
- Building area:5,000 sq. ft.
- Lot area:1.14 Acres
Schools
- High school:SPLENDORA HIGH SCHOOL
- Middle school:SPLENDORA JUNIOR HIGH
- Elementary school:PINEY WOODS ELEMENTARY SCHOOL
Utilities
- Sewer:Aerobic Septic
Finances and disclosures
- Price:$950,000
- Price per sq. ft.:$190
- Tax amount:$341 (2024)
New listings near 10894 Los Cabos Drive
- New
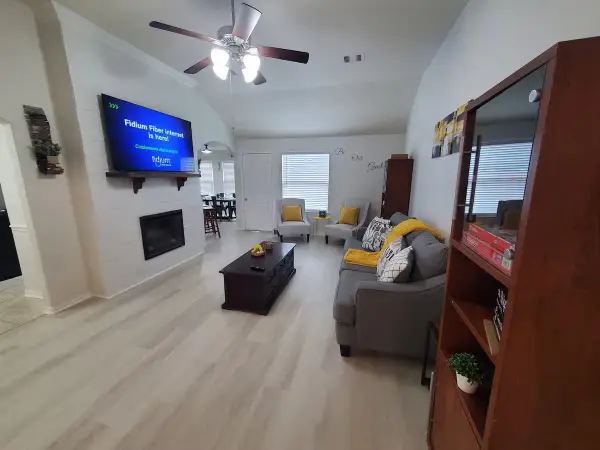 $289,900Active4 beds 2 baths1,732 sq. ft.
$289,900Active4 beds 2 baths1,732 sq. ft.981 Arbor Crossing, Conroe, TX 77303
MLS# 32927765Listed by: WALZEL PROPERTIES - KATY - New
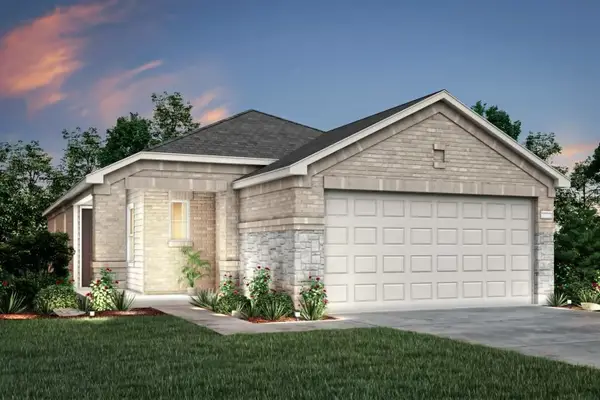 $239,840Active3 beds 2 baths1,204 sq. ft.
$239,840Active3 beds 2 baths1,204 sq. ft.16125 Sepia Manor Street, Conroe, TX 77378
MLS# 11477566Listed by: PULTE HOMES - New
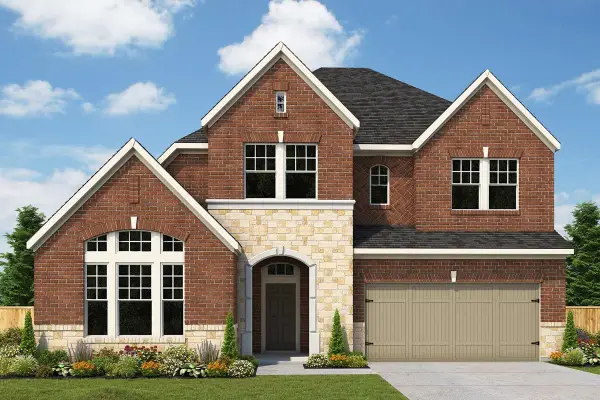 $637,474Active4 beds 4 baths3,110 sq. ft.
$637,474Active4 beds 4 baths3,110 sq. ft.335 Wild Fork Court, Conroe, TX 77304
MLS# 30275351Listed by: WEEKLEY PROPERTIES BEVERLY BRADLEY - New
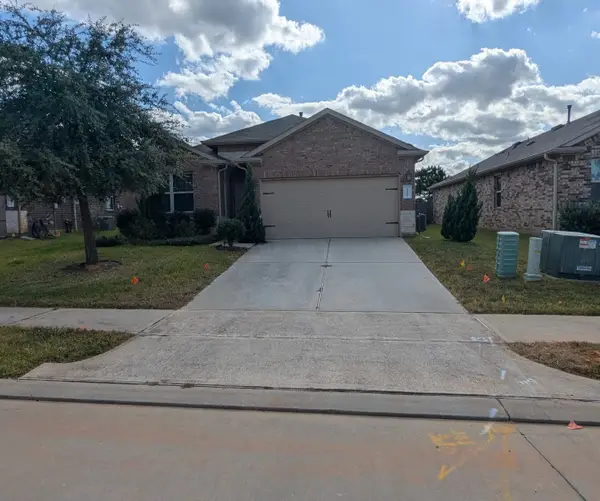 $269,500Active3 beds 2 baths1,669 sq. ft.
$269,500Active3 beds 2 baths1,669 sq. ft.11351 Dawn Beach Lane, Conroe, TX 77304
MLS# 35789629Listed by: LANEE SCOTT REALTORS - New
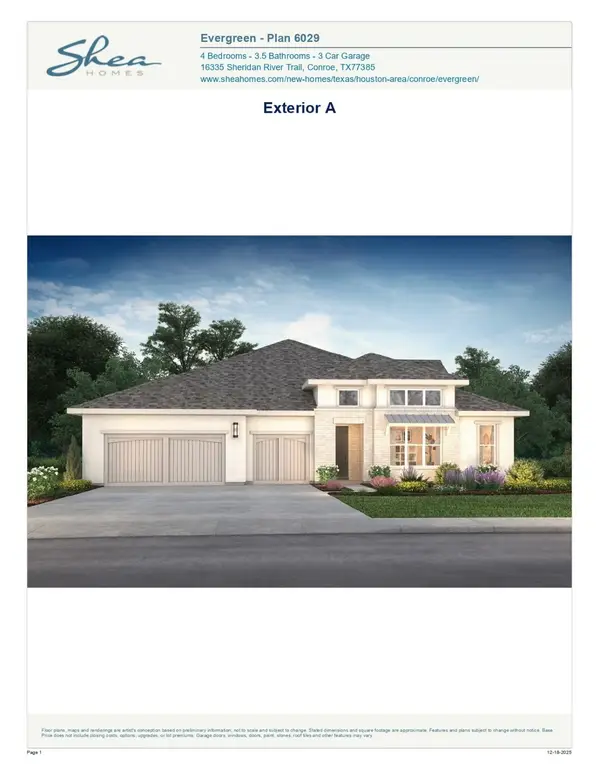 $699,990Active4 beds 4 baths3,667 sq. ft.
$699,990Active4 beds 4 baths3,667 sq. ft.15906 Iris Meadow Drive, Conroe, TX 77302
MLS# 38796975Listed by: SHEA HOMES - New
 $399,000Active3 beds 2 baths2,184 sq. ft.
$399,000Active3 beds 2 baths2,184 sq. ft.2202 Stoneycreek Park Court, Conroe, TX 77385
MLS# 77363935Listed by: BETTER HOMES AND GARDENS REAL ESTATE GARY GREENE - LAKE CONROE NORTH - New
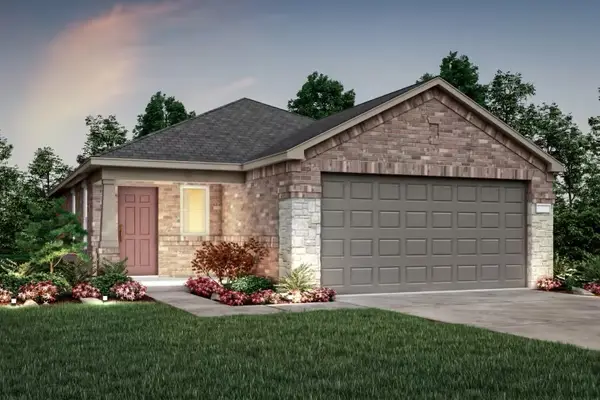 $274,700Active3 beds 2 baths1,512 sq. ft.
$274,700Active3 beds 2 baths1,512 sq. ft.16145 Sepia Manor Street, Conroe, TX 77378
MLS# 86868298Listed by: PULTE HOMES - New
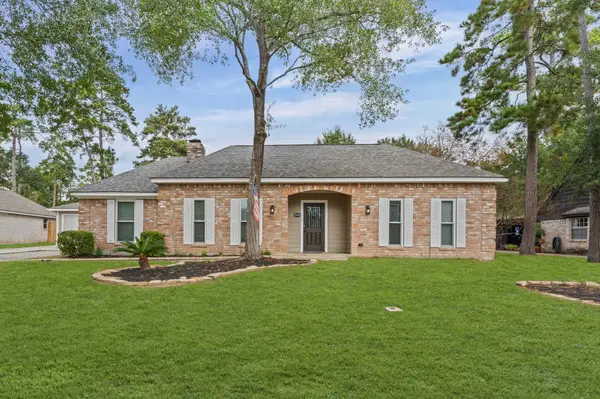 $475,000Active5 beds 4 baths2,744 sq. ft.
$475,000Active5 beds 4 baths2,744 sq. ft.27241 Wells Lane, Conroe, TX 77385
MLS# 94359819Listed by: REALM REAL ESTATE PROFESSIONALS - KATY - New
 $649,990Active4 beds 4 baths3,392 sq. ft.
$649,990Active4 beds 4 baths3,392 sq. ft.17307 Sunflower Petals Trail, Conroe, TX 77302
MLS# 38684134Listed by: J. PATRICK HOMES - New
 $309,000Active4 beds 3 baths2,267 sq. ft.
$309,000Active4 beds 3 baths2,267 sq. ft.17114 Mystic River Lane, Conroe, TX 77302
MLS# 85784590Listed by: LANEE SCOTT REALTORS
