11041 Shadow View Drive, Conroe, TX 77304
Local realty services provided by:ERA Experts
Listed by: dyann mcardle
Office: better homes and gardens real estate gary greene - lake conroe south
MLS#:85052038
Source:HARMLS
Price summary
- Price:$690,000
- Price per sq. ft.:$240.42
- Monthly HOA dues:$127.75
About this home
Discover the perfect blend of comfort, privacy, and modern efficiency in this exceptional home set on 1.4 acres in a highly desired gated community. Designed for both relaxation and entertaining, the property features generous living spaces, 2 flex rooms, and well appointed bedrooms. The primary has a spacious ensuite bath featuring double vanities and soaking tub. The kitchen offers functionality and style with granite countertops, island, and generous prep and storage space. Backyard has room to roam, an inground pool and spa surrounded with travertine decking, complemented by a screened in patio with power shade ideal for year-round enjoyment. You will love the 3-car garage equipped with a Tesla whole house power wall with solar panel assist, delivering exceptional energy efficiency. A rare combination of acreage, amenities, and modern sustainability-this property is ready to welcome you home. Close to The Woodlands, ExxonMobil and HP campuses. Community boat ramp to Lake Conroe.
Contact an agent
Home facts
- Year built:2018
- Listing ID #:85052038
- Updated:December 24, 2025 at 08:12 AM
Rooms and interior
- Bedrooms:4
- Total bathrooms:4
- Full bathrooms:3
- Half bathrooms:1
- Living area:2,870 sq. ft.
Heating and cooling
- Cooling:Central Air, Electric
- Heating:Central, Gas
Structure and exterior
- Roof:Composition
- Year built:2018
- Building area:2,870 sq. ft.
- Lot area:1.43 Acres
Schools
- High school:WILLIS HIGH SCHOOL
- Middle school:CALFEE MIDDLE SCHOOL
- Elementary school:LAGWAY ELEMENTARY SCHOOL
Utilities
- Sewer:Public Sewer
Finances and disclosures
- Price:$690,000
- Price per sq. ft.:$240.42
- Tax amount:$10,532 (2024)
New listings near 11041 Shadow View Drive
- New
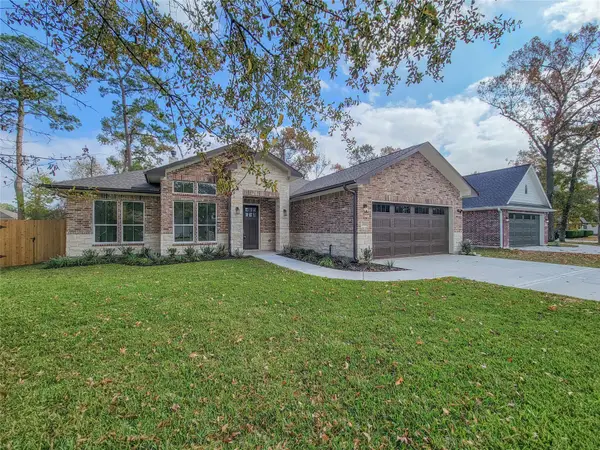 $450,000Active3 beds 3 baths2,286 sq. ft.
$450,000Active3 beds 3 baths2,286 sq. ft.10308 Lakewood Drive, Conroe, TX 77385
MLS# 24749148Listed by: KELLER WILLIAMS PLATINUM - New
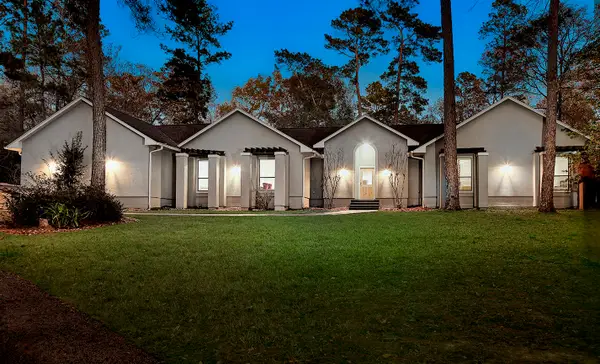 $725,000Active4 beds 3 baths3,169 sq. ft.
$725,000Active4 beds 3 baths3,169 sq. ft.44 Lake Forest Circle, Conroe, TX 77384
MLS# 83582940Listed by: EXP REALTY LLC - New
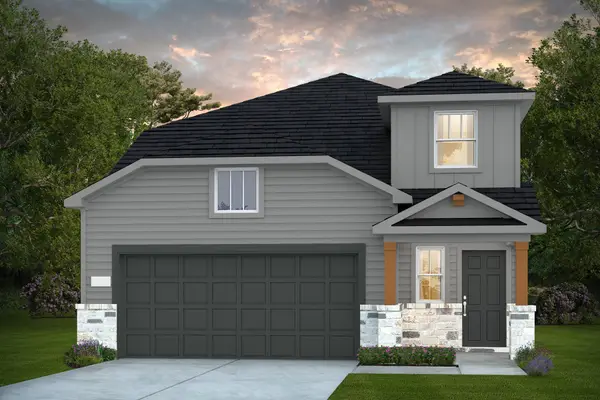 $350,300Active4 beds 3 baths2,536 sq. ft.
$350,300Active4 beds 3 baths2,536 sq. ft.818 High Mesa Lane, Montgomery, TX 77356
MLS# 87317600Listed by: MONARCH REAL ESTATE & RANCH - New
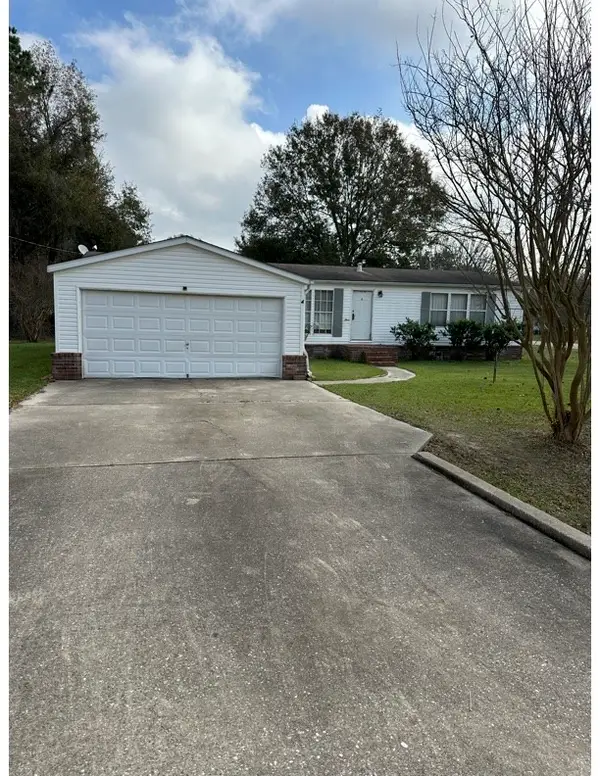 $125,000Active3 beds 2 baths1,568 sq. ft.
$125,000Active3 beds 2 baths1,568 sq. ft.16323 Fawn Ridge Drive, Conroe, TX 77302
MLS# 95456203Listed by: LPT REALTY, LLC - New
 $225,000Active3 beds 2 baths1,443 sq. ft.
$225,000Active3 beds 2 baths1,443 sq. ft.10464 Royal York, Conroe, TX 77303
MLS# 69660683Listed by: GLENN A. JOHNSON - New
 $149,900Active2 beds 1 baths900 sq. ft.
$149,900Active2 beds 1 baths900 sq. ft.520 Avenue E, Conroe, TX 77301
MLS# 36142803Listed by: LPT REALTY, LLC - New
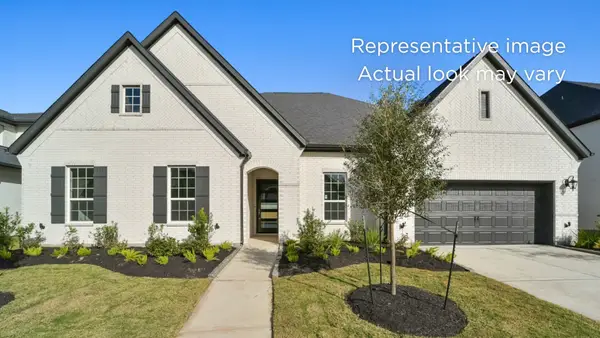 $699,990Active4 beds 4 baths3,083 sq. ft.
$699,990Active4 beds 4 baths3,083 sq. ft.5052 American Sycamore Trail, Montgomery, TX 77316
MLS# 40547260Listed by: SHEA HOMES - New
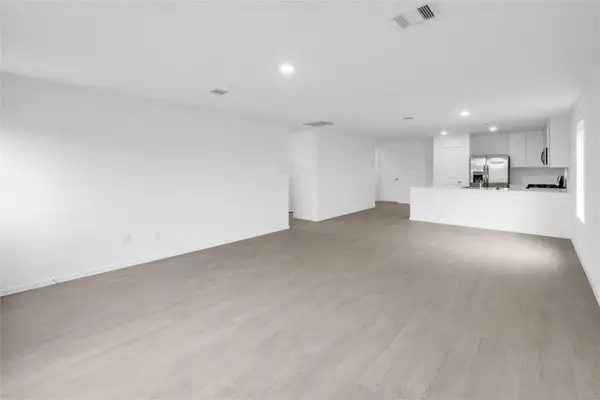 $242,990Active3 beds 2 baths1,474 sq. ft.
$242,990Active3 beds 2 baths1,474 sq. ft.15684 Plum Brook Drive, Conroe, TX 77303
MLS# 90797806Listed by: LENNAR HOMES VILLAGE BUILDERS, LLC - New
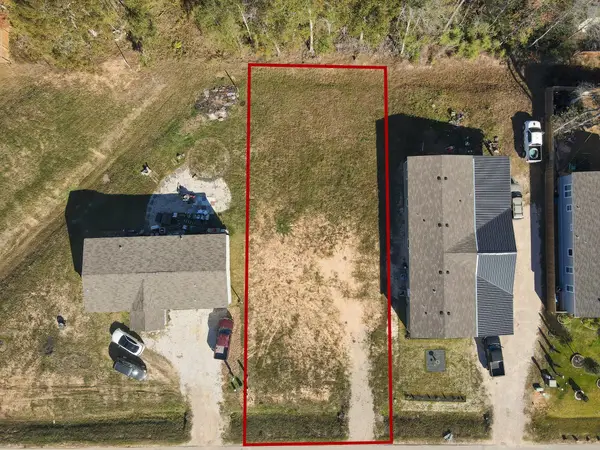 $95,000Active0.26 Acres
$95,000Active0.26 Acres16291 Crockett Martin Estates Drive, Conroe, TX 77306
MLS# 56069725Listed by: EXP REALTY LLC - New
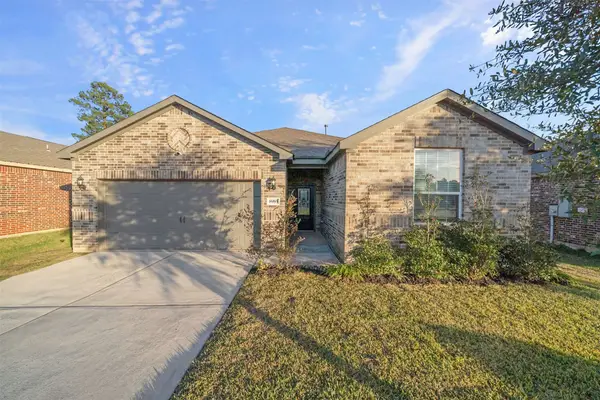 $259,990Active3 beds 2 baths1,609 sq. ft.
$259,990Active3 beds 2 baths1,609 sq. ft.8985 Oval Glass Street, Conroe, TX 77304
MLS# 79275117Listed by: REALTY OF AMERICA, LLC
