111 S Park Drive, Conroe, TX 77356
Local realty services provided by:American Real Estate ERA Powered
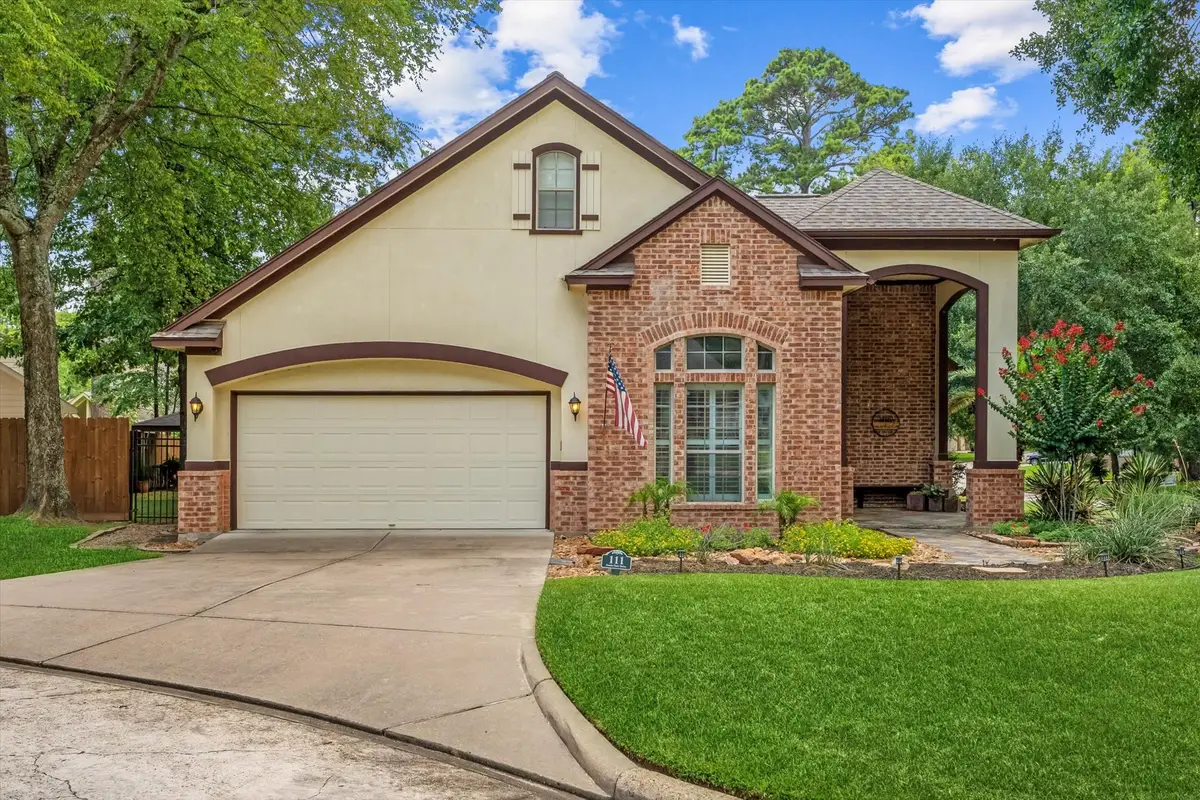
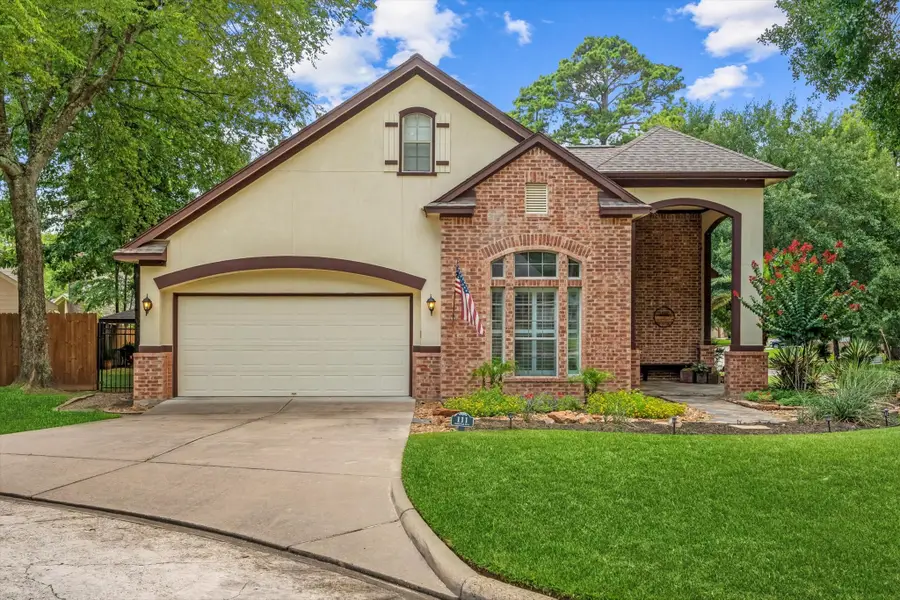
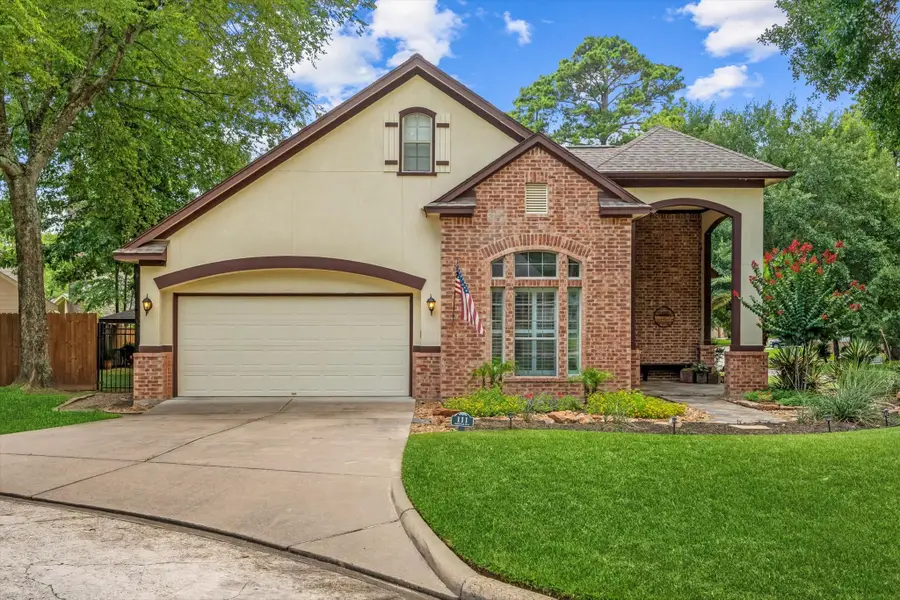
Listed by:kim tyson
Office:lpt realty, llc.
MLS#:8977793
Source:HARMLS
Price summary
- Price:$599,000
- Price per sq. ft.:$188.72
- Monthly HOA dues:$90.67
About this home
This beautifully maintained custom home offers an open floor plan with 4 spacious bedrooms and 4 full bathrooms. Three bedrooms are located on the main floor, each with its own private ensuite bath—perfect for family or guests. Upstairs, you'll find an expansive fourth bedroom with a walk-in closet, full bath, and a flex room or game room to suit your lifestyle.
Recent upgrades include: new roof 2021, whole-home generator 2022, A/C 2025---offering peace of mind and convenience. This home is loaded with extras: a water softener, irrigation system, plantation shutters, central vacuum system, and a 3-car tandem garage with sleek epoxy flooring.
Situated on a quiet cul-de-sac in the highly desirable, gated community of April Sound-with a 24-hour manned security—you'll enjoy both luxury and safety. Move-in ready and waiting for you to call it home!
Golf course community with Pro shops, Clubhouse, Tennis/Pickleball courts, Adult and family pools, Fitness Room, Park, Boat Launch and more!
Contact an agent
Home facts
- Year built:2006
- Listing Id #:8977793
- Updated:August 18, 2025 at 11:09 PM
Rooms and interior
- Bedrooms:4
- Total bathrooms:4
- Full bathrooms:4
- Living area:3,174 sq. ft.
Heating and cooling
- Cooling:Central Air, Electric
- Heating:Central, Gas
Structure and exterior
- Roof:Composition
- Year built:2006
- Building area:3,174 sq. ft.
- Lot area:0.3 Acres
Schools
- High school:LAKE CREEK HIGH SCHOOL
- Middle school:OAK HILL JUNIOR HIGH SCHOOL
- Elementary school:STEWART CREEK ELEMENTARY SCHOOL
Utilities
- Sewer:Public Sewer
Finances and disclosures
- Price:$599,000
- Price per sq. ft.:$188.72
- Tax amount:$9,726 (2024)
New listings near 111 S Park Drive
- New
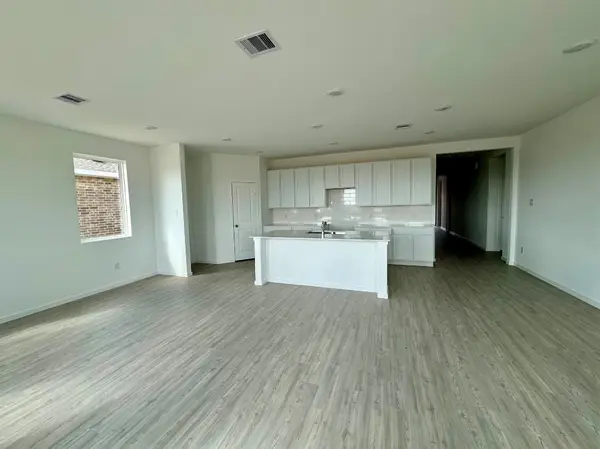 $260,000Active4 beds 2 baths1,900 sq. ft.
$260,000Active4 beds 2 baths1,900 sq. ft.16014 Tallis Drive, Conroe, TX 77303
MLS# 4630741Listed by: LENNAR HOMES VILLAGE BUILDERS, LLC - New
 $319,900Active3 beds 2 baths1,082 sq. ft.
$319,900Active3 beds 2 baths1,082 sq. ft.10835 Magnolia Bend Drive, Conroe, TX 77302
MLS# 67057928Listed by: LEVITATE REAL ESTATE - New
 $285,999Active2 beds 2 baths1,661 sq. ft.
$285,999Active2 beds 2 baths1,661 sq. ft.15 E Kentwick Place Place, Conroe, TX 77384
MLS# 49442174Listed by: KELLER WILLIAMS REALTY THE WOODLANDS - New
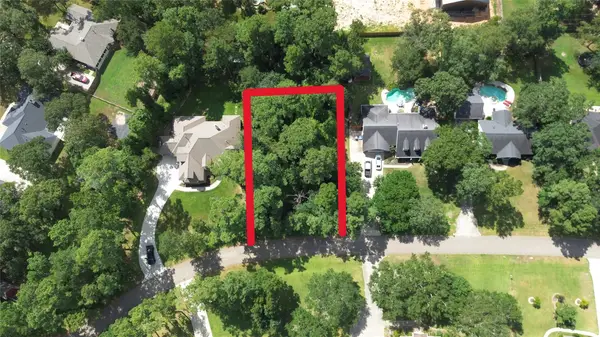 $125,000Active0.46 Acres
$125,000Active0.46 Acres2404 Chantilly Lane, Conroe, TX 77384
MLS# 72625945Listed by: TOP GUNS REALTY ON LAKE CONROE - New
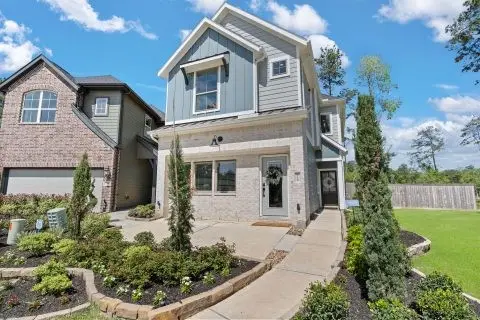 $355,350Active3 beds 3 baths1,835 sq. ft.
$355,350Active3 beds 3 baths1,835 sq. ft.310 Bonica Terrace Court, Willis, TX 77318
MLS# 77282892Listed by: CHESMAR HOMES - New
 $199,000Active3 beds 2 baths1,344 sq. ft.
$199,000Active3 beds 2 baths1,344 sq. ft.16237 Sunny Morning Court, Conroe, TX 77302
MLS# 96524443Listed by: HOUZE BUYERS LLC - New
 $289,900Active4 beds 2 baths2,061 sq. ft.
$289,900Active4 beds 2 baths2,061 sq. ft.2513 Holly Laurel Manor, Conroe, TX 77304
MLS# 62917195Listed by: KELLER WILLIAMS REALTY THE WOODLANDS - New
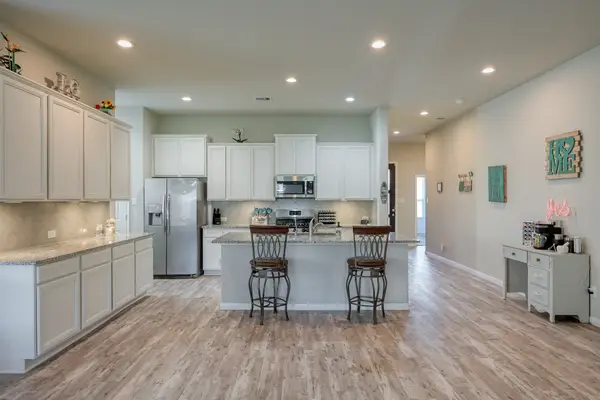 $345,000Active4 beds 3 baths2,303 sq. ft.
$345,000Active4 beds 3 baths2,303 sq. ft.12189 Pearl Bay Court, Conroe, TX 77304
MLS# 75421035Listed by: FIRSTWALK REALTY - New
 $695,000Active4 Acres
$695,000Active4 Acres2940 Avenue M Extension, Conroe, TX 77301
MLS# 84342155Listed by: ONE PROPERTY GRP - New
 $234,490Active3 beds 2 baths1,499 sq. ft.
$234,490Active3 beds 2 baths1,499 sq. ft.9305 Beryl Lane, Conroe, TX 77303
MLS# 95289036Listed by: STARLIGHT HOMES
