12361 Oak Cove Pointe, Conroe, TX 77304
Local realty services provided by:American Real Estate ERA Powered
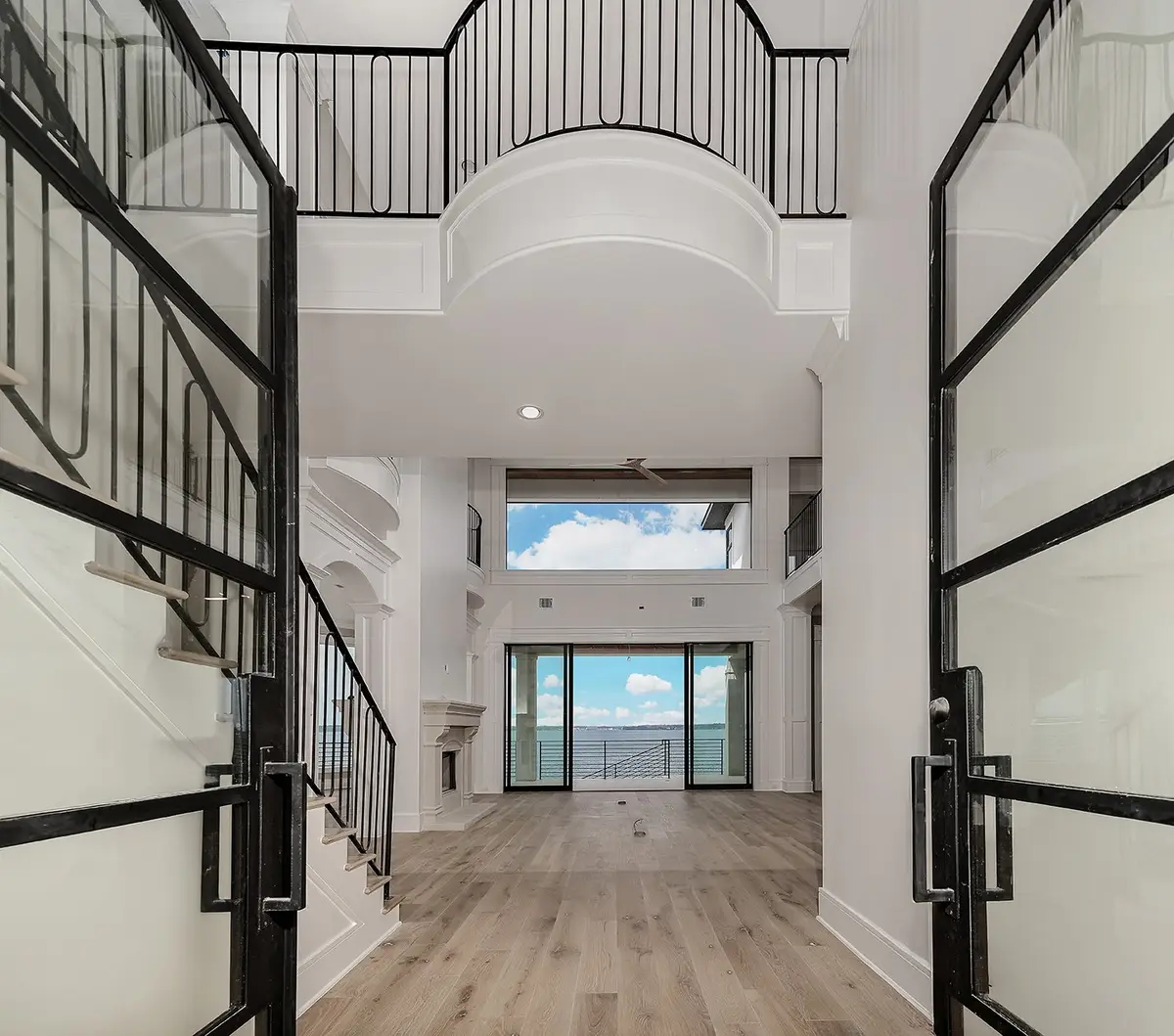
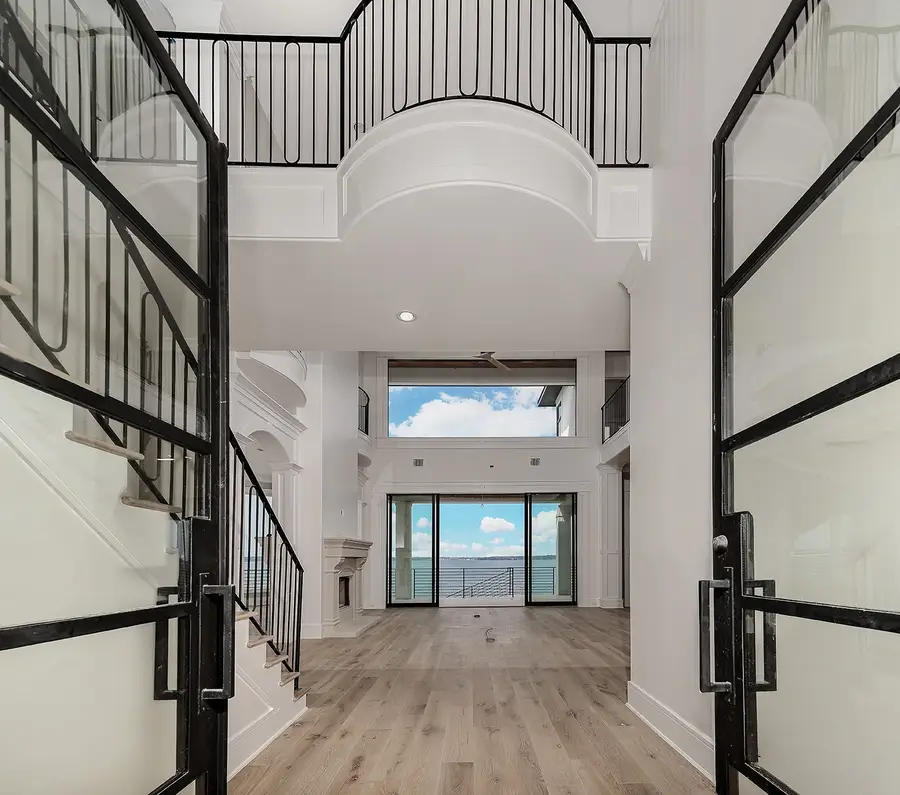

Listed by:torrance hearn
Office:compass re texas, llc. - the woodlands
MLS#:93180914
Source:HARMLS
Price summary
- Price:$3,150,000
- Price per sq. ft.:$498.97
- Monthly HOA dues:$66.67
About this home
Stunning new construction offering luxury living within the gated community of White Oak Ranch on Lake Conroe. Both indoor & outdoor spaces in this 6300 sq.ft custom home were designed around panoramic open water views. The dramatic light filled rooms are warmed by lovely hardwood flooring & high end finishes. The gourmet kitchen has a huge island, stylish cabinetry, & upgraded appliances. The downstairs primary suite is a luxe retreat w peaceful lake views, soaking tub, large shower, w-in closet; also on first floor is a second bedroom w ensuite bath, ideal for a private study/flex room, and a gameroom. Upstairs are 3 generous secondary bedrooms each w private bath, a bunk room w b-in beds, an enclosed gameroom, balcony, & large unfinished space for future expansion. An elevator shaft in place for optional install. Step outside onto the huge covered patio to enjoy relaxing views, or refreshing swims in the infinity edge pool w spa. Boat slip is easily accessible.
Exceptional home!
Contact an agent
Home facts
- Year built:2025
- Listing Id #:93180914
- Updated:August 18, 2025 at 07:20 AM
Rooms and interior
- Bedrooms:5
- Total bathrooms:7
- Full bathrooms:5
- Half bathrooms:2
- Living area:6,313 sq. ft.
Heating and cooling
- Cooling:Central Air, Electric, Zoned
- Heating:Central, Gas, Zoned
Structure and exterior
- Roof:Composition
- Year built:2025
- Building area:6,313 sq. ft.
- Lot area:0.32 Acres
Schools
- High school:WILLIS HIGH SCHOOL
- Middle school:CALFEE MIDDLE SCHOOL
- Elementary school:LAGWAY ELEMENTARY SCHOOL
Finances and disclosures
- Price:$3,150,000
- Price per sq. ft.:$498.97
- Tax amount:$32,767 (2024)
New listings near 12361 Oak Cove Pointe
- New
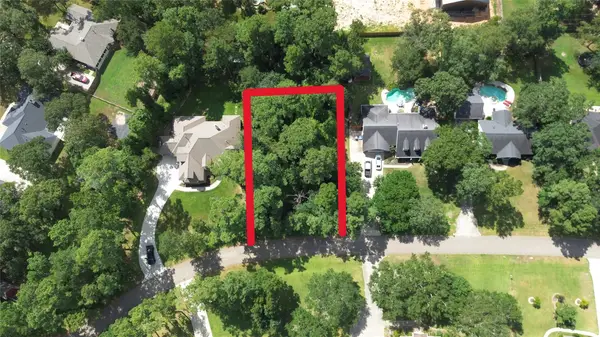 $125,000Active0.46 Acres
$125,000Active0.46 Acres2404 Chantilly Lane, Conroe, TX 77384
MLS# 72625945Listed by: TOP GUNS REALTY ON LAKE CONROE - New
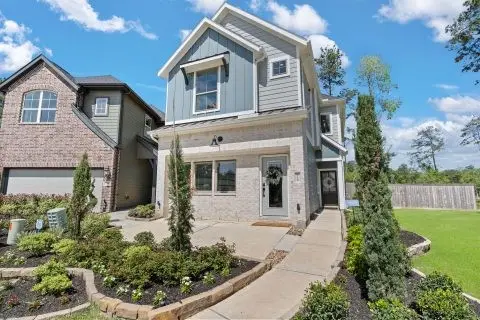 $355,350Active3 beds 3 baths1,835 sq. ft.
$355,350Active3 beds 3 baths1,835 sq. ft.310 Bonica Terrace Court, Willis, TX 77318
MLS# 77282892Listed by: CHESMAR HOMES - New
 $199,000Active3 beds 2 baths1,344 sq. ft.
$199,000Active3 beds 2 baths1,344 sq. ft.16237 Sunny Morning Court, Conroe, TX 77302
MLS# 96524443Listed by: HOUZE BUYERS LLC - New
 $289,900Active4 beds 2 baths2,061 sq. ft.
$289,900Active4 beds 2 baths2,061 sq. ft.2513 Holly Laurel Manor, Conroe, TX 77304
MLS# 62917195Listed by: KELLER WILLIAMS REALTY THE WOODLANDS - New
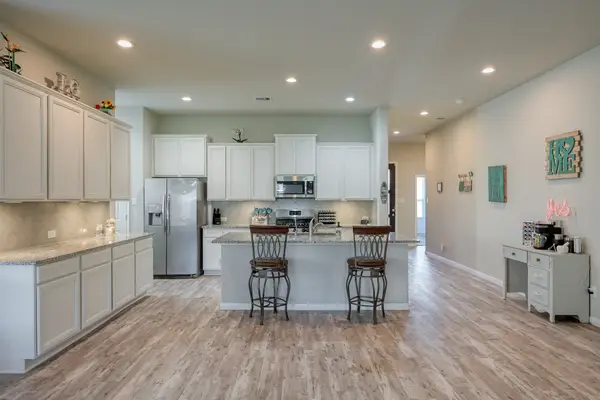 $345,000Active4 beds 3 baths2,303 sq. ft.
$345,000Active4 beds 3 baths2,303 sq. ft.12189 Pearl Bay Court, Conroe, TX 77304
MLS# 75421035Listed by: FIRSTWALK REALTY - New
 $695,000Active4 Acres
$695,000Active4 Acres2940 Avenue M Extension, Conroe, TX 77301
MLS# 84342155Listed by: ONE PROPERTY GRP - New
 $234,490Active3 beds 2 baths1,499 sq. ft.
$234,490Active3 beds 2 baths1,499 sq. ft.9305 Beryl Lane, Conroe, TX 77303
MLS# 95289036Listed by: STARLIGHT HOMES - New
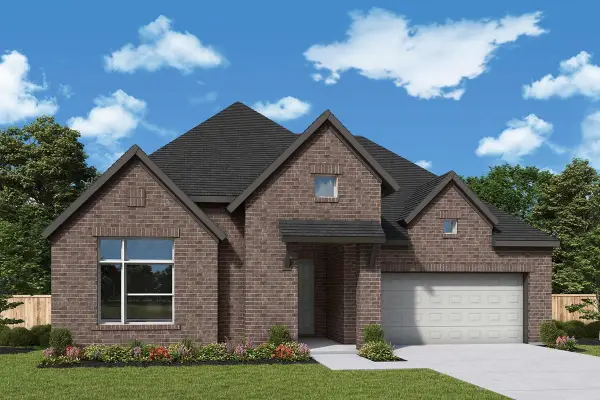 $615,357Active4 beds 4 baths2,800 sq. ft.
$615,357Active4 beds 4 baths2,800 sq. ft.355 Wild Fork Court, Conroe, TX 77304
MLS# 85499634Listed by: WEEKLEY PROPERTIES BEVERLY BRADLEY - New
 $442,487Active4 beds 3 baths2,122 sq. ft.
$442,487Active4 beds 3 baths2,122 sq. ft.110 Neches Nook Court, Conroe, TX 77304
MLS# 19178287Listed by: COVENTRY HOMES - New
 $643,415Active4 beds 3 baths3,110 sq. ft.
$643,415Active4 beds 3 baths3,110 sq. ft.139 Silverbow Creek Way, Conroe, TX 77304
MLS# 29472020Listed by: WEEKLEY PROPERTIES BEVERLY BRADLEY
