12434 Longmire Way, Conroe, TX 77304
Local realty services provided by:ERA EXPERTS
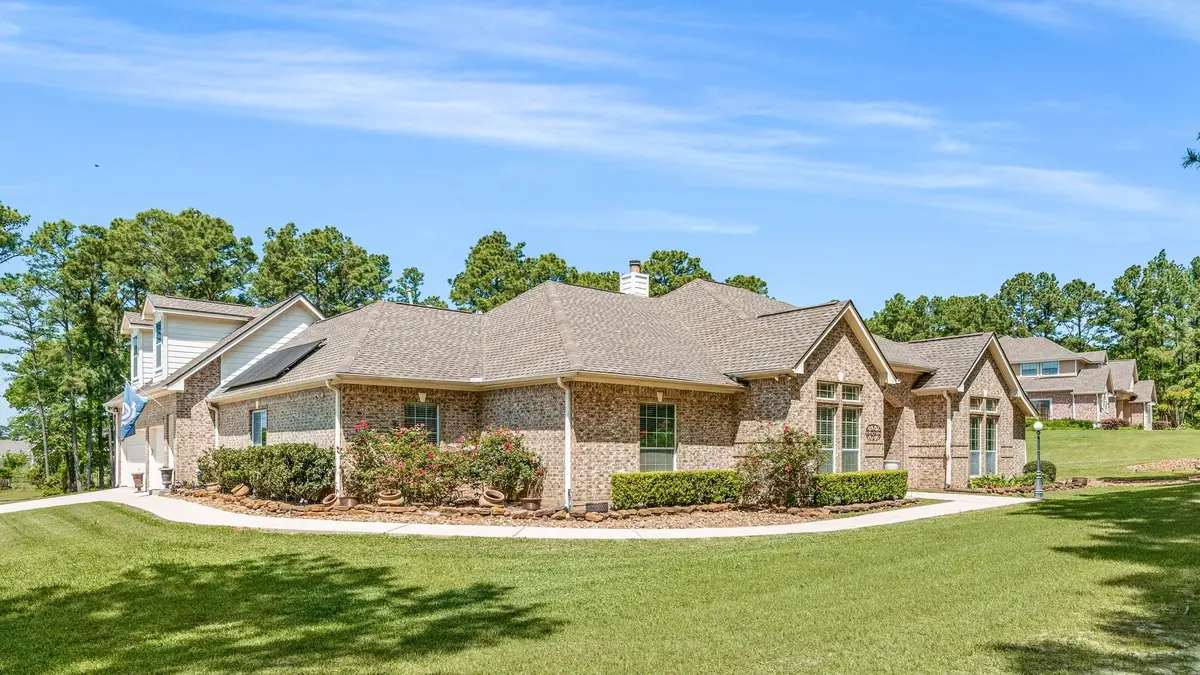
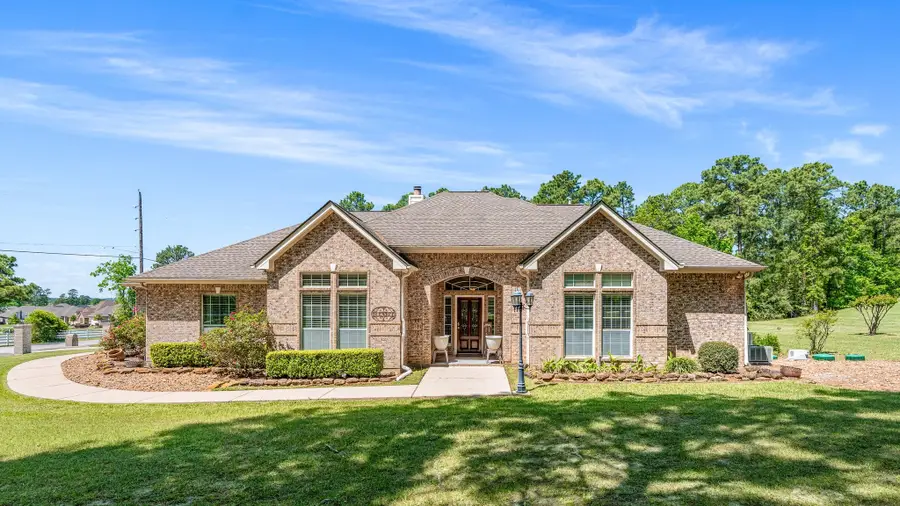
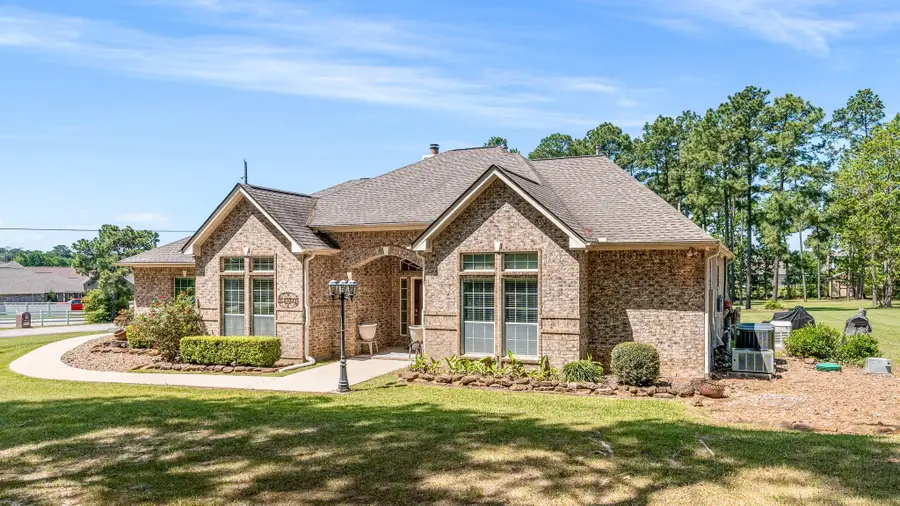
12434 Longmire Way,Conroe, TX 77304
$665,000
- 4 Beds
- 4 Baths
- 3,208 sq. ft.
- Single family
- Active
Listed by:cathy johnson
Office:real broker, llc.
MLS#:31904960
Source:HARMLS
Price summary
- Price:$665,000
- Price per sq. ft.:$207.29
- Monthly HOA dues:$43.33
About this home
Welcome to the Estates of Longmire on Lake Conroe! Experience country estate living in a beautiful 1 1/2 story situated on a 1.79 acres with ample space for family and guests. This single family home with 3/4 bedrooms, 2 full baths, 2 half baths, gourmet kitchen & breakfast room open to the living area, formal living room, formal dining room, large utility room and a large flex room upstairs to accomdimate many wishes. You have wanted to move to the country for space and this home provides all your wants and more with the 3 car attached garage, a seperate shed for even more storage, a large covered patio and custom pergola patio in the back yard to enjoy the country atomosphere. All this while living in a custom built house that has been upgraded with many features such as marble tile flooring, granite counters, under counter custom lighting, solar system, whole house generator, and so much more yet only minutes from I-45. YOU WANT TO SEE THIS HOME - SCHEDULE A TOUR TODAY!
Contact an agent
Home facts
- Year built:2002
- Listing Id #:31904960
- Updated:August 10, 2025 at 11:36 AM
Rooms and interior
- Bedrooms:4
- Total bathrooms:4
- Full bathrooms:2
- Half bathrooms:2
- Living area:3,208 sq. ft.
Heating and cooling
- Cooling:Central Air, Electric
- Heating:Central, Gas
Structure and exterior
- Roof:Composition
- Year built:2002
- Building area:3,208 sq. ft.
- Lot area:1.79 Acres
Schools
- High school:WILLIS HIGH SCHOOL
- Middle school:ROBERT P. BRABHAM MIDDLE SCHOOL
- Elementary school:LAGWAY ELEMENTARY SCHOOL
Utilities
- Sewer:Aerobic Septic
Finances and disclosures
- Price:$665,000
- Price per sq. ft.:$207.29
- Tax amount:$10,346 (2024)
New listings near 12434 Longmire Way
- New
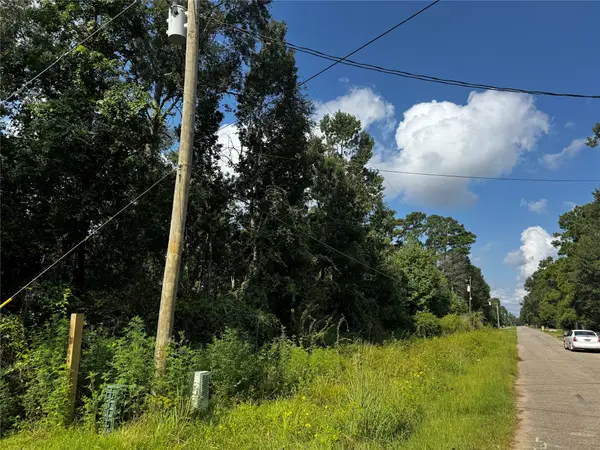 $75,000Active0.34 Acres
$75,000Active0.34 Acres17632 Drowsy Pines, Conroe, TX 77306
MLS# 69217124Listed by: JLA REALTY - New
 $75,000Active0.34 Acres
$75,000Active0.34 Acres17625 Spanish Oak, Conroe, TX 77306
MLS# 70606226Listed by: JLA REALTY - New
 $1,431,300Active6 beds 4 baths6,039 sq. ft.
$1,431,300Active6 beds 4 baths6,039 sq. ft.2401 Conastoga Court, Conroe, TX 77384
MLS# 75196202Listed by: MISSION REAL ESTATE GROUP - New
 $245,000Active5 Acres
$245,000Active5 Acres12274 Ike White Road, Conroe, TX 77303
MLS# 49676369Listed by: JLA REALTY - Open Sun, 2:30 to 4:30pmNew
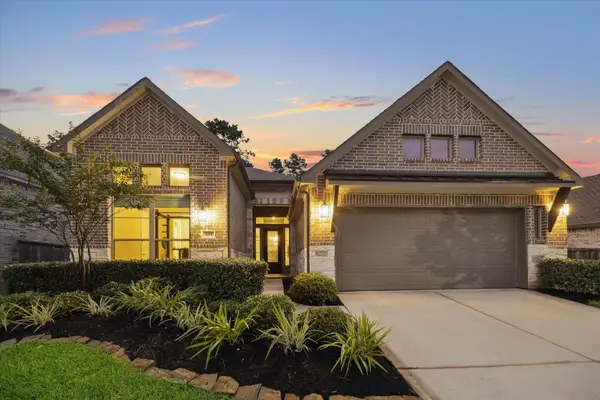 $550,000Active4 beds 3 baths2,901 sq. ft.
$550,000Active4 beds 3 baths2,901 sq. ft.323 S Cadence Hills Loop, Conroe, TX 77318
MLS# 98774984Listed by: MARTHA TURNER SOTHEBY'S INTERNATIONAL REALTY - THE WOODLANDS - New
 $285,000Active4 beds 3 baths1,956 sq. ft.
$285,000Active4 beds 3 baths1,956 sq. ft.534 Bull Run Court, Conroe, TX 77302
MLS# 58807448Listed by: R. ALEXA GROUP - New
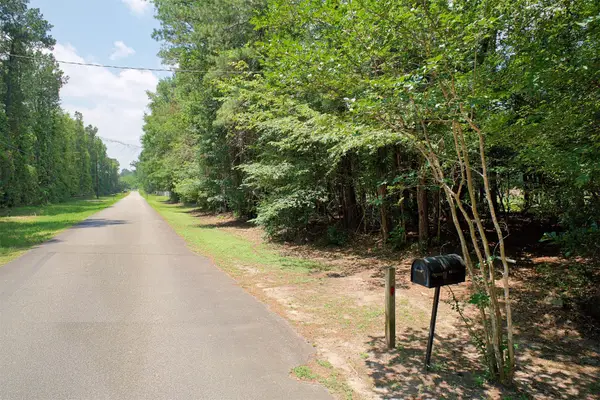 $279,000Active5.83 Acres
$279,000Active5.83 Acres14736 Kyle Lane, Conroe, TX 77306
MLS# 93128626Listed by: KELLER WILLIAMS REALTY PROFESSIONALS - New
 $499,000Active4 beds 3 baths2,548 sq. ft.
$499,000Active4 beds 3 baths2,548 sq. ft.28 Stony Creek Drive, Conroe, TX 77384
MLS# 60280952Listed by: INKED REAL ESTATE - Open Sat, 1 to 4pmNew
 $549,900Active3 beds 3 baths2,668 sq. ft.
$549,900Active3 beds 3 baths2,668 sq. ft.628 Catfish Lane, Conroe, TX 77384
MLS# 76958386Listed by: MOREL REALTY - New
 $400,000Active3 beds 2 baths2,231 sq. ft.
$400,000Active3 beds 2 baths2,231 sq. ft.23 E Royal Mews, Conroe, TX 77384
MLS# 12062819Listed by: COMPASS RE TEXAS, LLC - THE WOODLANDS
