12914 Whitewater Way, Conroe, TX 77302
Local realty services provided by:ERA EXPERTS

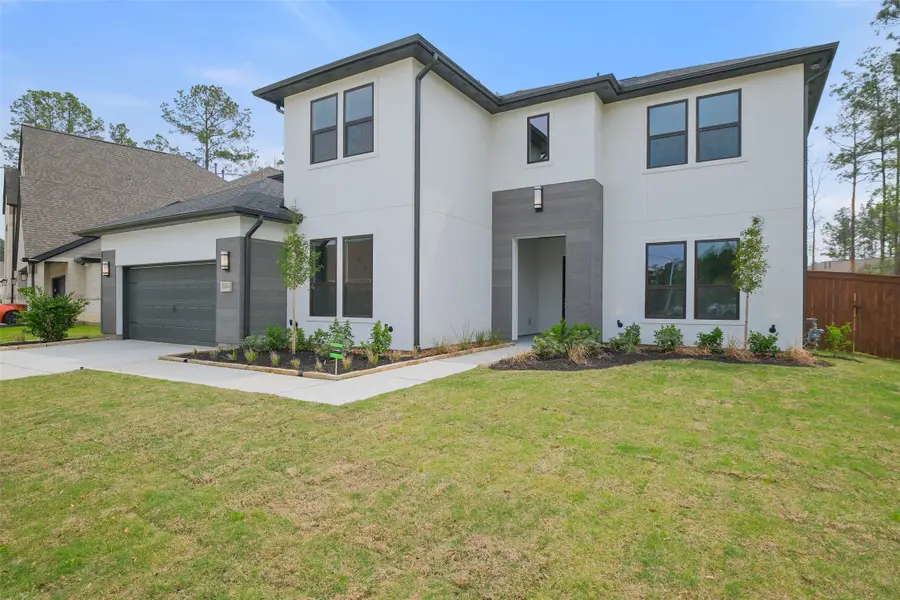
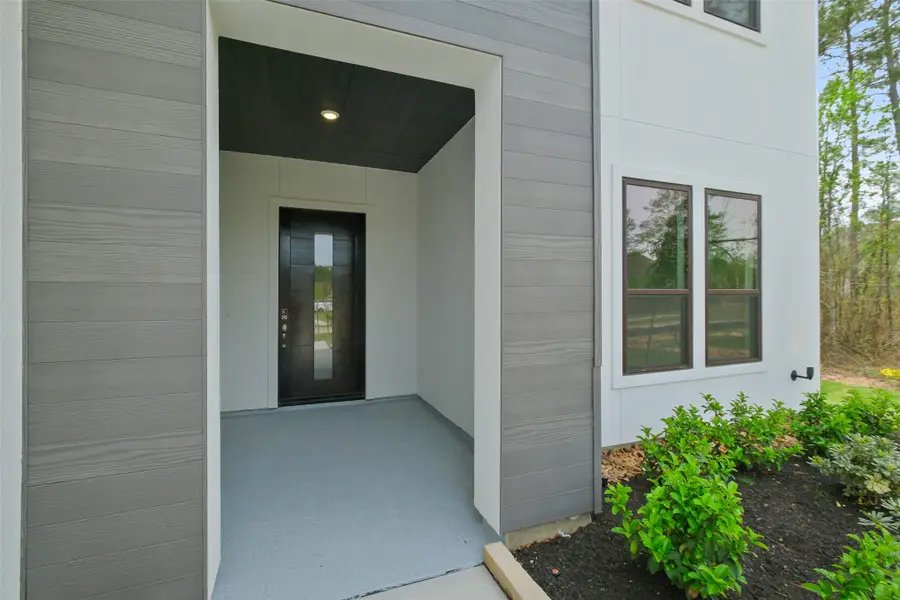
Upcoming open houses
- Sat, Aug 2310:00 am - 06:00 pm
- Sun, Aug 2411:00 am - 06:00 pm
- Sat, Aug 3010:00 am - 06:00 pm
- Sun, Aug 3111:00 am - 06:00 pm
Listed by:jimmy franklin
Office:shea homes
MLS#:44038011
Source:HARMLS
Price summary
- Price:$699,990
- Price per sq. ft.:$170.52
- Monthly HOA dues:$86
About this home
Welcome to a modern oasis of comfort and functionality. With 4105 sq ft of living space, every detail of this incredible home exudes quality and style. Sophisticated designer selections can be found throughout, including wood stairs and gorgeous tile flooring in all the common areas. The gourmet kitchen features stacked upper cabinets with glass fronts, double ovens, and quartz countertops and overlooks the family room which includes a 14-foot ceiling. A stacking slider door creates a seamless transition between indoor & outdoor living. The primary suite features a bay window, oversized shower, separate tub, and 2 large walk-in closets! Upstairs, you'll find a game room, a gigantic media room, and 2 bedrooms, one with an en suite bathroom. This home is perfect for entertaining, with an extended patio that includes a gas stub for a future outdoor kitchen. Full gutters and a sprinkler system are included! Don't miss the opportunity to Live the Difference in a Shea Home!
Contact an agent
Home facts
- Year built:2024
- Listing Id #:44038011
- Updated:August 21, 2025 at 08:09 PM
Rooms and interior
- Bedrooms:4
- Total bathrooms:5
- Full bathrooms:4
- Half bathrooms:1
- Living area:4,105 sq. ft.
Heating and cooling
- Cooling:Attic Fan, Central Air, Electric
- Heating:Central, Gas
Structure and exterior
- Roof:Composition
- Year built:2024
- Building area:4,105 sq. ft.
Schools
- High school:CANEY CREEK HIGH SCHOOL
- Middle school:MOORHEAD JUNIOR HIGH SCHOOL
- Elementary school:SAN JACINTO ELEMENTARY SCHOOL (CONROE)
Utilities
- Sewer:Public Sewer
Finances and disclosures
- Price:$699,990
- Price per sq. ft.:$170.52
New listings near 12914 Whitewater Way
- New
 $619,612Active4 beds 4 baths3,605 sq. ft.
$619,612Active4 beds 4 baths3,605 sq. ft.17011 Sweet Iris Court, Conroe, TX 77302
MLS# 28497742Listed by: NAN & COMPANY PROPERTIES - New
 $274,990Active4 beds 3 baths1,940 sq. ft.
$274,990Active4 beds 3 baths1,940 sq. ft.13309 Burbot Drive, Conroe, TX 77384
MLS# 76574507Listed by: LEGEND HOME CORPORATION - New
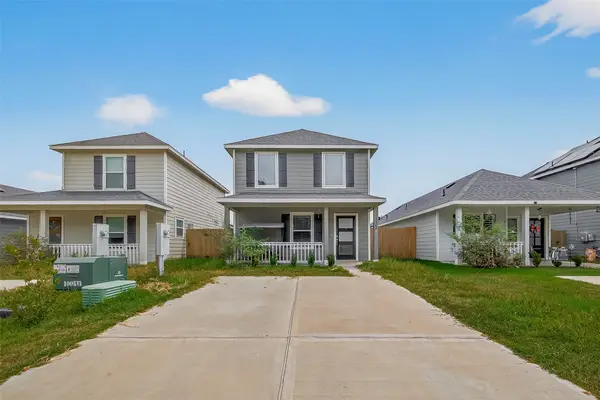 $174,000Active2 beds 2 baths1,203 sq. ft.
$174,000Active2 beds 2 baths1,203 sq. ft.16364 Jasmine Marie Place, Conroe, TX 77306
MLS# 48107083Listed by: KELLER WILLIAMS REALTY PROFESSIONALS - New
 $386,747Active3 beds 2 baths1,673 sq. ft.
$386,747Active3 beds 2 baths1,673 sq. ft.31992 Retama Ranch Lane, Conroe, TX 77386
MLS# 62509161Listed by: COVENTRY HOMES - New
 $271,990Active4 beds 3 baths1,940 sq. ft.
$271,990Active4 beds 3 baths1,940 sq. ft.13324 Burbot Drive, Conroe, TX 77384
MLS# 68374469Listed by: LEGEND HOME CORPORATION - New
 $321,990Active4 beds 3 baths2,622 sq. ft.
$321,990Active4 beds 3 baths2,622 sq. ft.13209 Musky Drive, Conroe, TX 77384
MLS# 40895743Listed by: LEGEND HOME CORPORATION - New
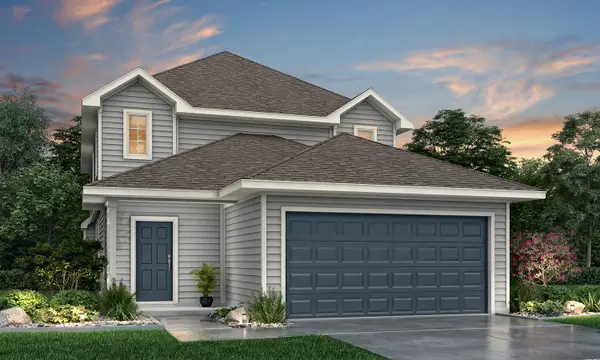 $314,904Active4 beds 3 baths2,622 sq. ft.
$314,904Active4 beds 3 baths2,622 sq. ft.13320 Burbot Drive, Conroe, TX 77384
MLS# 88352365Listed by: LEGEND HOME CORPORATION - New
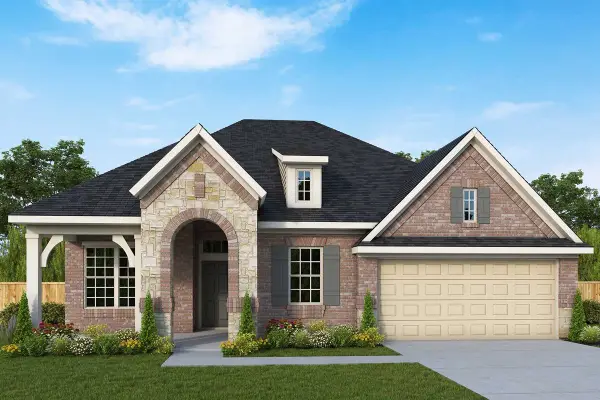 $566,049Active3 beds 3 baths2,271 sq. ft.
$566,049Active3 beds 3 baths2,271 sq. ft.346 Wild Fork Court, Conroe, TX 77304
MLS# 31624138Listed by: WEEKLEY PROPERTIES BEVERLY BRADLEY - New
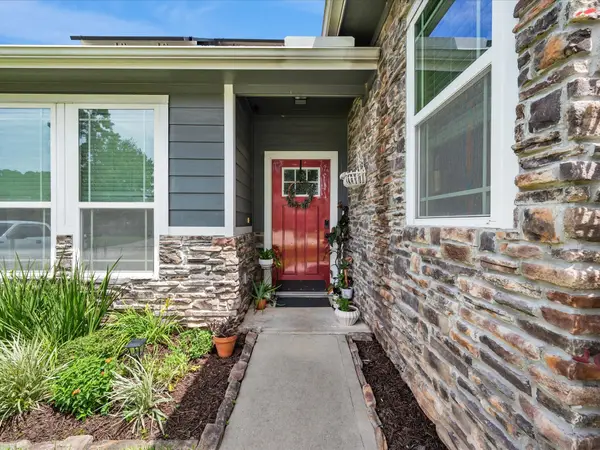 $273,990Active3 beds 2 baths1,561 sq. ft.
$273,990Active3 beds 2 baths1,561 sq. ft.989 Arbor Glen, Conroe, TX 77303
MLS# 73051608Listed by: INSPIRED REALTY & CO. - New
 $429,000Active4 beds 3 baths3,093 sq. ft.
$429,000Active4 beds 3 baths3,093 sq. ft.954 Firthwood Drive, Conroe, TX 77301
MLS# 79023275Listed by: REALTY ONE GROUP ICONIC
