146 Billandrea Lane, Conroe, TX 77304
Local realty services provided by:ERA Experts
146 Billandrea Lane,Conroe, TX 77304
$775,000
- 3 Beds
- 4 Baths
- 4,431 sq. ft.
- Single family
- Active
Listed by: matthew west
Office: cb&a, realtors
MLS#:38653300
Source:HARMLS
Price summary
- Price:$775,000
- Price per sq. ft.:$174.9
About this home
Frank Lloyd Wright–inspired masterpiece on 1.3± golf course acres in Panorama. Crafted with approx. 145,000 bricks, this architectural gem offers 3 bedrooms, 2 full and 2 half baths, and 12’ ceilings. Floor-to-ceiling windows capture stunning golf course views from every room. The family room features a wet bar area, massive wood-burning fireplace with gas logs and blower. The primary suite boasts a beamed ceiling, motorized shades, his & her walk-in closets, and private access to the indoor heated pool, spa, and sauna. Secondary bedrooms feature beaded wood ceilings. Zoned HVAC systems, all new within 5 years. Outdoor living includes a wrap-around deck with covered area, TV, and surround sound. Additional features: 3-car garage, golf cart garage, workshop, storage shed, dog run with camera, tree house with lighting, and full sprinkler system. A truly one-of-a-kind home blending architectural artistry and luxury golf course living.
Contact an agent
Home facts
- Year built:1971
- Listing ID #:38653300
- Updated:December 24, 2025 at 12:39 PM
Rooms and interior
- Bedrooms:3
- Total bathrooms:4
- Full bathrooms:2
- Half bathrooms:2
- Living area:4,431 sq. ft.
Heating and cooling
- Cooling:Central Air, Electric, Zoned
- Heating:Central, Gas, Zoned
Structure and exterior
- Year built:1971
- Building area:4,431 sq. ft.
- Lot area:1.32 Acres
Schools
- High school:WILLIS HIGH SCHOOL
- Middle school:CALFEE MIDDLE SCHOOL
- Elementary school:LAGWAY ELEMENTARY SCHOOL
Utilities
- Sewer:Public Sewer
Finances and disclosures
- Price:$775,000
- Price per sq. ft.:$174.9
- Tax amount:$13,244 (2024)
New listings near 146 Billandrea Lane
- New
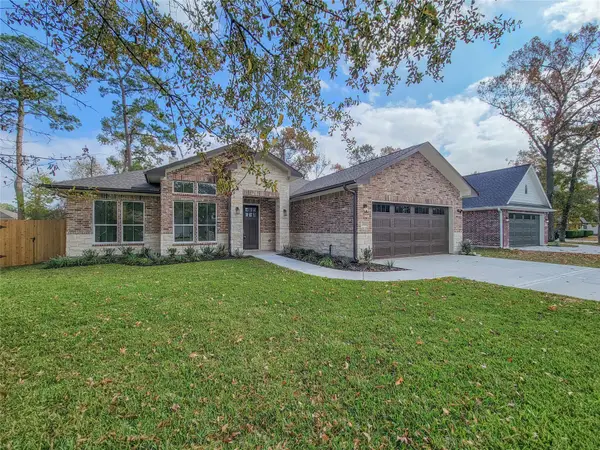 $450,000Active3 beds 3 baths2,286 sq. ft.
$450,000Active3 beds 3 baths2,286 sq. ft.10308 Lakewood Drive, Conroe, TX 77385
MLS# 24749148Listed by: KELLER WILLIAMS PLATINUM - New
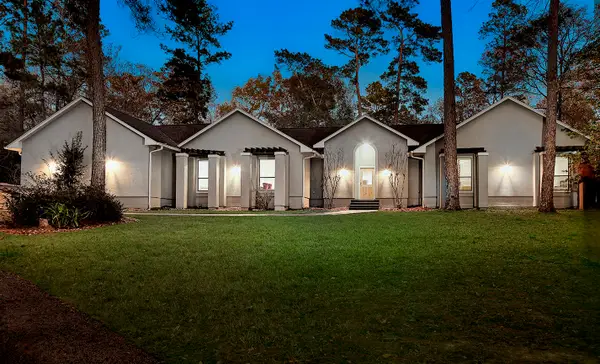 $725,000Active4 beds 3 baths3,169 sq. ft.
$725,000Active4 beds 3 baths3,169 sq. ft.44 Lake Forest Circle, Conroe, TX 77384
MLS# 83582940Listed by: EXP REALTY LLC - New
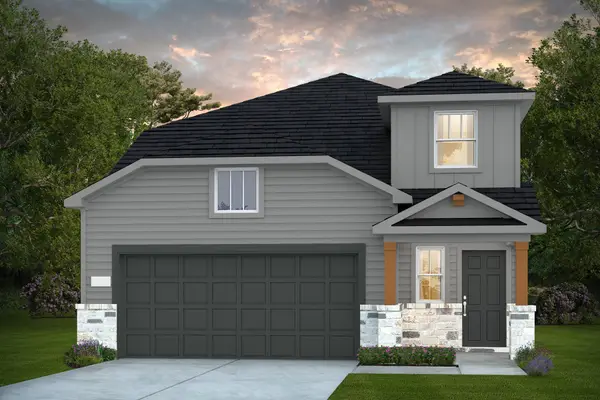 $350,300Active4 beds 3 baths2,536 sq. ft.
$350,300Active4 beds 3 baths2,536 sq. ft.818 High Mesa Lane, Montgomery, TX 77356
MLS# 87317600Listed by: MONARCH REAL ESTATE & RANCH - New
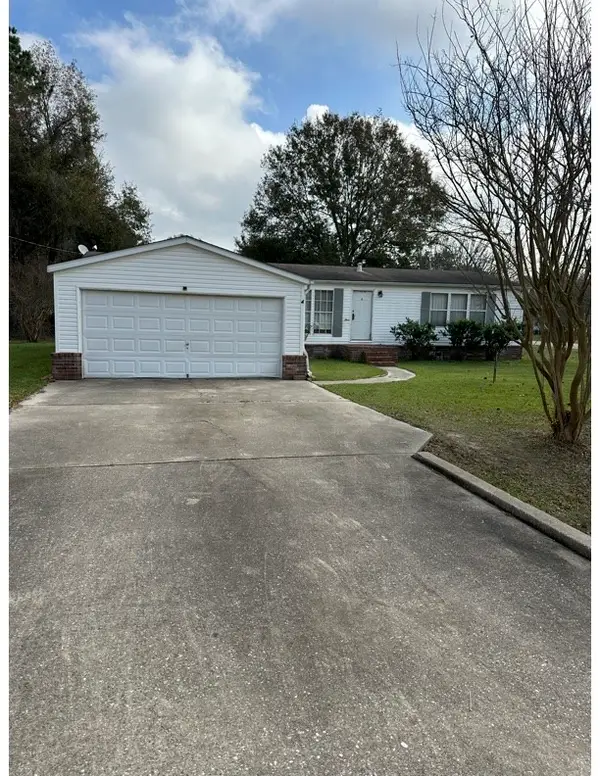 $125,000Active3 beds 2 baths1,568 sq. ft.
$125,000Active3 beds 2 baths1,568 sq. ft.16323 Fawn Ridge Drive, Conroe, TX 77302
MLS# 95456203Listed by: LPT REALTY, LLC - New
 $225,000Active3 beds 2 baths1,443 sq. ft.
$225,000Active3 beds 2 baths1,443 sq. ft.10464 Royal York, Conroe, TX 77303
MLS# 69660683Listed by: GLENN A. JOHNSON - New
 $149,900Active2 beds 1 baths900 sq. ft.
$149,900Active2 beds 1 baths900 sq. ft.520 Avenue E, Conroe, TX 77301
MLS# 36142803Listed by: LPT REALTY, LLC - New
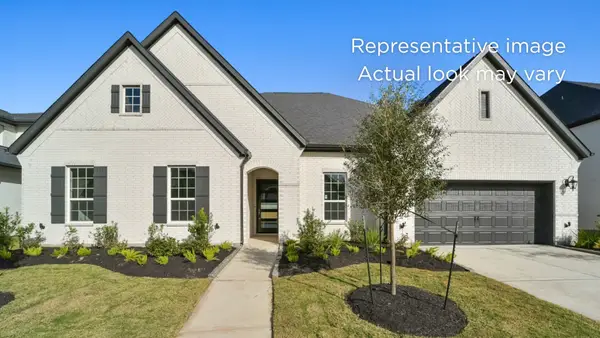 $699,990Active4 beds 4 baths3,083 sq. ft.
$699,990Active4 beds 4 baths3,083 sq. ft.5052 American Sycamore Trail, Montgomery, TX 77316
MLS# 40547260Listed by: SHEA HOMES - New
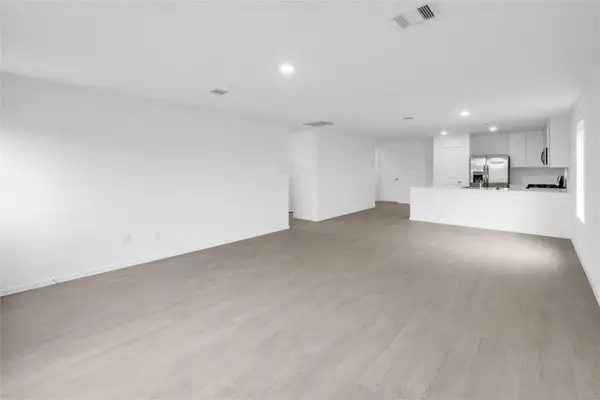 $242,990Active3 beds 2 baths1,474 sq. ft.
$242,990Active3 beds 2 baths1,474 sq. ft.15684 Plum Brook Drive, Conroe, TX 77303
MLS# 90797806Listed by: LENNAR HOMES VILLAGE BUILDERS, LLC - New
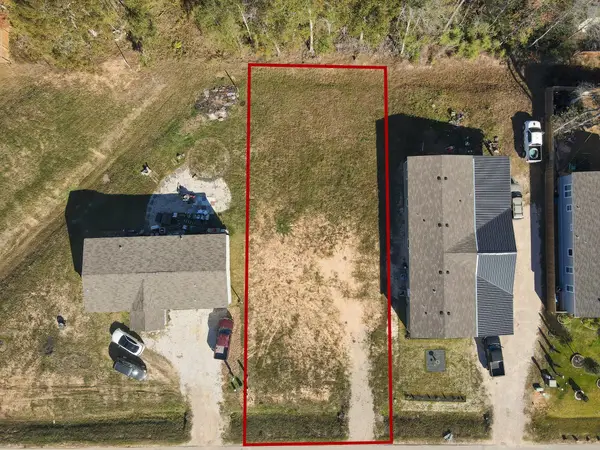 $95,000Active0.26 Acres
$95,000Active0.26 Acres16291 Crockett Martin Estates Drive, Conroe, TX 77306
MLS# 56069725Listed by: EXP REALTY LLC - New
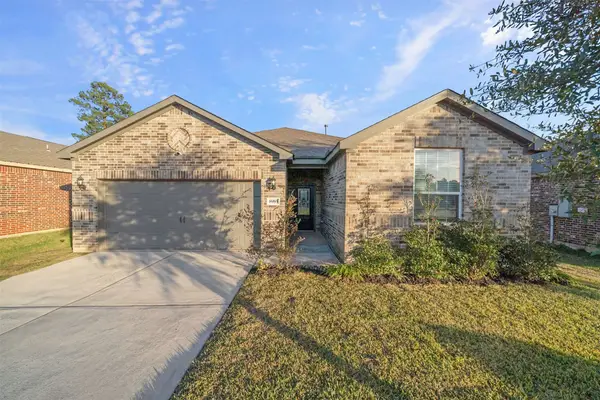 $259,990Active3 beds 2 baths1,609 sq. ft.
$259,990Active3 beds 2 baths1,609 sq. ft.8985 Oval Glass Street, Conroe, TX 77304
MLS# 79275117Listed by: REALTY OF AMERICA, LLC
