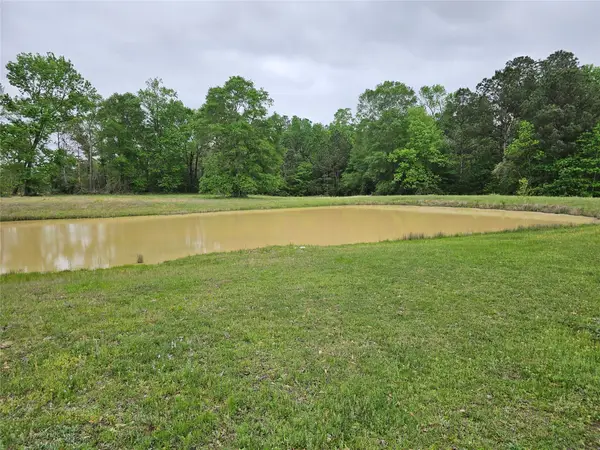15456 Bedford Lane, Conroe, TX 77384
Local realty services provided by:ERA Experts
15456 Bedford Lane,Conroe, TX 77384
- 3 Beds
- 5 Baths
- - sq. ft.
- Single family
- Sold
Listed by: ray larson
Office: exp realty llc.
MLS#:38919890
Source:HARMLS
Sorry, we are unable to map this address
Price summary
- Price:
- Monthly HOA dues:$25
About this home
Enjoy country living on 2 acres with room to roam, yet minutes from The Woodlands, shopping, etc. This home has been extensively remodeled in the last few years to include approx. $170K in renovations. All bedrooms are large with remodeled en-suite baths. Large enclosed game/media room upstairs. Kitchen remodeled 2022 with large island, new appliances, soft-close cabinets, quartz counters, walk-in pantry, breakfast area with window seat. Family room with fireplace & dry bar w/refrigerator. Office has built-in desk/shelving on two walls. Primary bath 2025 remodel includes dual sinks, floating cabinets, wet area with vessel tub & large shower w/dual shower head options. Newer windows, doors, sprinkler system, HVAC's, water heater, fencing. Huge patio w/hot tub. Roof 2025. Large 20x20 well house in back has attached RV or boat covered parking (2025), tons of storage inside & add'tl loft, workshop, & 10'x12' covered back area for tractor. Chicken coop. Low taxes. See upgrade list & video!
Contact an agent
Home facts
- Year built:1989
- Listing ID #:38919890
- Updated:January 09, 2026 at 06:26 AM
Rooms and interior
- Bedrooms:3
- Total bathrooms:5
- Full bathrooms:3
- Half bathrooms:2
Heating and cooling
- Cooling:Central Air, Electric
- Heating:Central, Electric
Structure and exterior
- Roof:Composition
- Year built:1989
Schools
- High school:MAGNOLIA HIGH SCHOOL
- Middle school:BEAR BRANCH JUNIOR HIGH SCHOOL
- Elementary school:TOM R. ELLISOR ELEMENTARY SCHOOL
Utilities
- Water:Well
- Sewer:Aerobic Septic, Septic Tank
Finances and disclosures
- Price:
- Tax amount:$8,549 (2024)
New listings near 15456 Bedford Lane
- New
 $94,900Active1 beds 1 baths536 sq. ft.
$94,900Active1 beds 1 baths536 sq. ft.11720 Thousand Trail #13, Conroe, TX 77318
MLS# 11072960Listed by: KELLER WILLIAMS REALTY SOUTHWEST - New
 $324,900Active4 beds 3 baths2,641 sq. ft.
$324,900Active4 beds 3 baths2,641 sq. ft.533 Shoreview Drive, Conroe, TX 77303
MLS# 13489224Listed by: CENTURY COMMUNITIES - New
 $229,000Active2 beds 2 baths1,271 sq. ft.
$229,000Active2 beds 2 baths1,271 sq. ft.3435 Balboa Circle #8, Montgomery, TX 77356
MLS# 32606566Listed by: HOMESMART - New
 $375,000Active3 beds 3 baths2,508 sq. ft.
$375,000Active3 beds 3 baths2,508 sq. ft.17454 Vino Vines Lane, Conroe, TX 77302
MLS# 42632086Listed by: ORCHARD BROKERAGE - Open Sat, 11am to 2pmNew
 $499,000Active4 beds 4 baths3,528 sq. ft.
$499,000Active4 beds 4 baths3,528 sq. ft.2606 Tacoma Springs Drive, Conroe, TX 77304
MLS# 47212925Listed by: CB&A, REALTORS - New
 $382,939Active4 beds 3 baths2,280 sq. ft.
$382,939Active4 beds 3 baths2,280 sq. ft.10803 Piston Court, Conroe, TX 77303
MLS# 50250544Listed by: CASTLEROCK REALTY, LLC - New
 $289,900Active3 beds 3 baths2,067 sq. ft.
$289,900Active3 beds 3 baths2,067 sq. ft.2508 Kimberly Dawn Drive, Conroe, TX 77304
MLS# 56679614Listed by: MY CASTLE REALTY - New
 $330,000Active4 beds 2 baths1,875 sq. ft.
$330,000Active4 beds 2 baths1,875 sq. ft.2217 Valley View Crossing, Conroe, TX 77304
MLS# 57530981Listed by: KELLER WILLIAMS REALTY THE WOODLANDS - New
 $2,075,000Active3 beds -- baths
$2,075,000Active3 beds -- baths15784 Tree Monkey Rd, Conroe, TX 77303
MLS# 72934805Listed by: SAWYER REALTY GROUP LLC  $618,261Pending5 beds 5 baths3,720 sq. ft.
$618,261Pending5 beds 5 baths3,720 sq. ft.15606 Broadway Bend Drive, Conroe, TX 77302
MLS# 26042392Listed by: HIGHLAND HOMES REALTY
