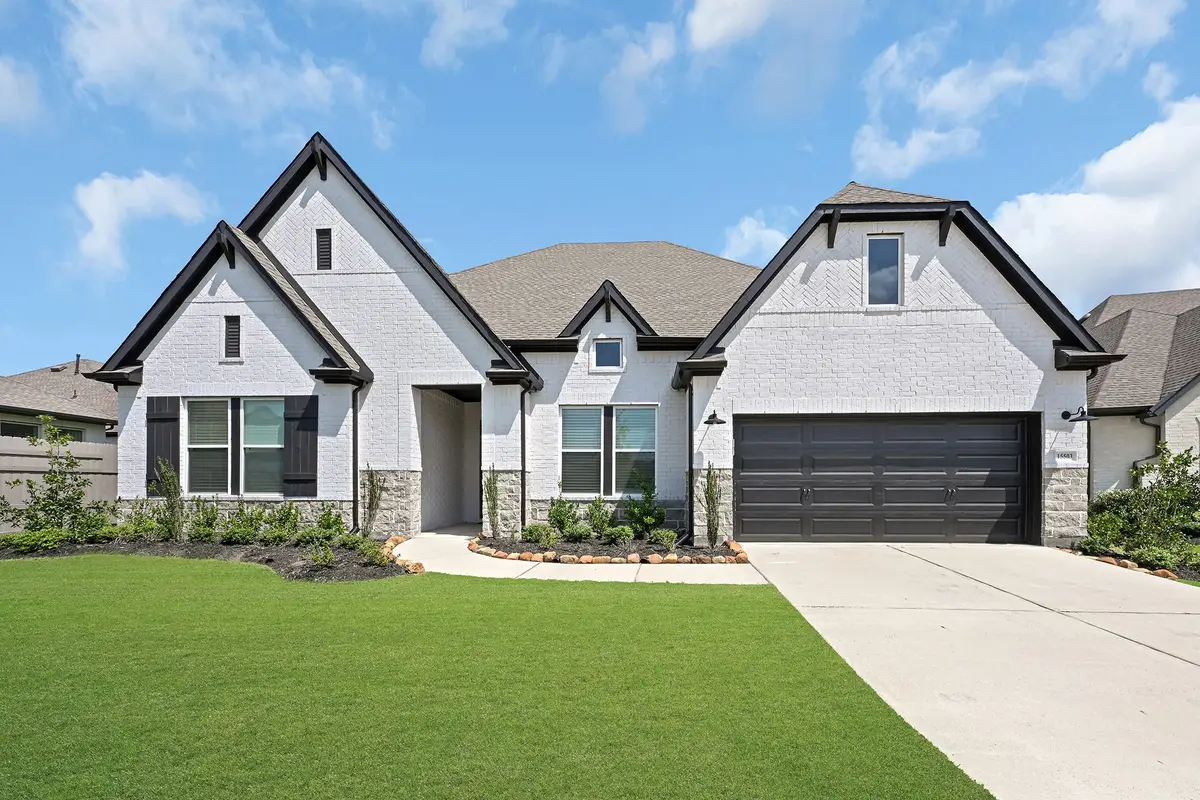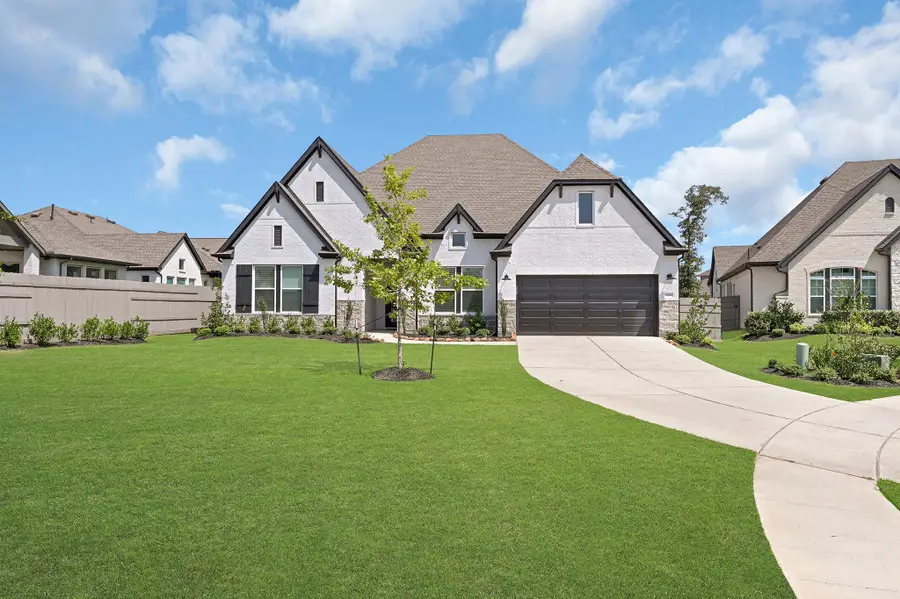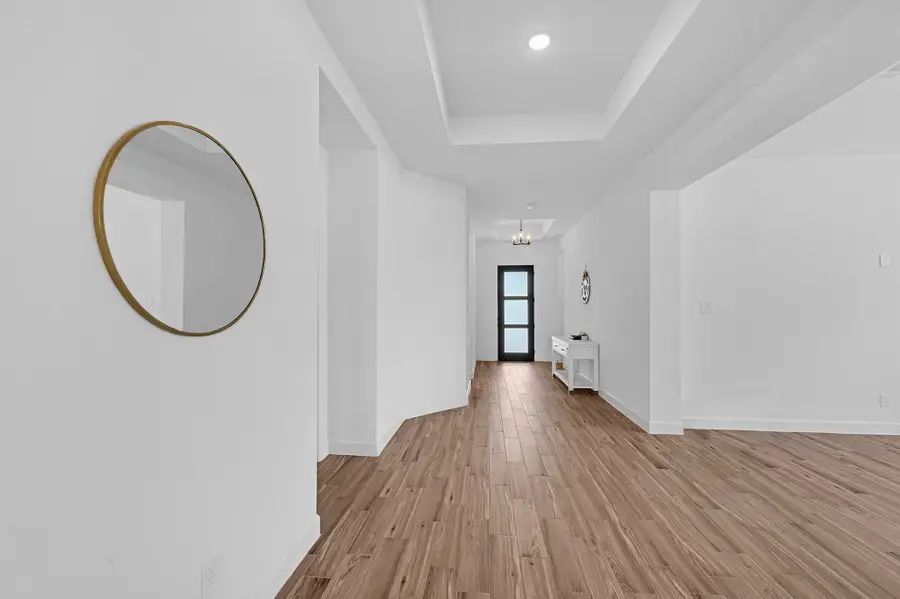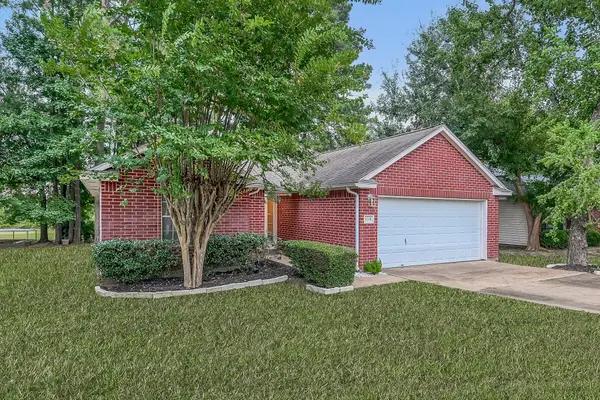15503 Salmon Springs Drive, Conroe, TX 77302
Local realty services provided by:ERA EXPERTS



Listed by:kasie bernal
Office:gabali realty
MLS#:43797319
Source:HARMLS
Price summary
- Price:$650,000
- Price per sq. ft.:$194.84
- Monthly HOA dues:$89.58
About this home
Discover this stunning traditional-style home with modern touches, perfectly situated in the sought-after community of Artavia. This thoughtfully designed residence offers 4 spacious bedrooms, 3.5 bathrooms and high-end upgrades throughout. The heart of the home features an inviting floor plan with vaulted ceilings, a gourmet kitchen boasting premium appliances ideal for family gatherings. With an expansive 4-car garage, you'll have plenty of room for vehicles, storage, and hobbies. The expansive, oversized lot offers a blank canvas for creating your own outdoor oasis—whether it's a serene garden, a sparkling pool, or a vibrant entertainment space. Situated in a prime location, this home is conveniently close to shopping, dining, and Conroe’s top-rated schools, ensuring that everything you need is just a short drive away. Experience the perfect blend of traditional charm and modern convenience in this exceptional Artavia gem. Don’t miss your chance to make this house your forever home!
Contact an agent
Home facts
- Year built:2022
- Listing Id #:43797319
- Updated:August 07, 2025 at 11:31 AM
Rooms and interior
- Bedrooms:4
- Total bathrooms:4
- Full bathrooms:3
- Half bathrooms:1
- Living area:3,336 sq. ft.
Heating and cooling
- Cooling:Central Air, Electric
- Heating:Central, Gas
Structure and exterior
- Roof:Composition
- Year built:2022
- Building area:3,336 sq. ft.
- Lot area:0.38 Acres
Schools
- High school:CANEY CREEK HIGH SCHOOL
- Middle school:MOORHEAD JUNIOR HIGH SCHOOL
- Elementary school:SAN JACINTO ELEMENTARY SCHOOL (CONROE)
Utilities
- Sewer:Public Sewer
Finances and disclosures
- Price:$650,000
- Price per sq. ft.:$194.84
- Tax amount:$17,454 (2023)
New listings near 15503 Salmon Springs Drive
- New
 $159,000Active0.46 Acres
$159,000Active0.46 Acres2100 Carriage Run W, Conroe, TX 77384
MLS# 43951550Listed by: EXP REALTY LLC - New
 $222,840Active3 beds 2 baths1,418 sq. ft.
$222,840Active3 beds 2 baths1,418 sq. ft.10475 Cloud Nine Court, Conroe, TX 77303
MLS# 84250726Listed by: LENNAR HOMES VILLAGE BUILDERS, LLC - New
 $55,000Active0.45 Acres
$55,000Active0.45 Acres10820 Royal York Drive, Conroe, TX 77303
MLS# 20530152Listed by: THE QUAN GROUP LLC - New
 $360,990Active4 beds 3 baths2,565 sq. ft.
$360,990Active4 beds 3 baths2,565 sq. ft.4277 Multnomah Falls Drive, Conroe, TX 77303
MLS# 38616871Listed by: D.R. HORTON HOMES - New
 $288,017Active3 beds 2 baths1,697 sq. ft.
$288,017Active3 beds 2 baths1,697 sq. ft.16904 Hazelnut Drive, Conroe, TX 77302
MLS# 60103772Listed by: LEGEND HOME CORPORATION - New
 $473,900Active4 beds 3 baths2,677 sq. ft.
$473,900Active4 beds 3 baths2,677 sq. ft.701 Saint Lawrence River Road, Conroe, TX 77316
MLS# 72405801Listed by: JLA REALTY - New
 $264,779Active3 beds 2 baths1,506 sq. ft.
$264,779Active3 beds 2 baths1,506 sq. ft.16136 Sepia Manor Street, Conroe, TX 77378
MLS# 82422977Listed by: PULTE HOMES - New
 $279,786Active1.36 Acres
$279,786Active1.36 Acres16895 Fm 1485 Road, Conroe, TX 77306
MLS# 86021088Listed by: KELLER WILLIAMS REALTY SOUTHWEST - New
 $350,000Active3 beds 2 baths2,048 sq. ft.
$350,000Active3 beds 2 baths2,048 sq. ft.2525 Holly Laurel Manor, Conroe, TX 77304
MLS# 91624056Listed by: WALZEL PROPERTIES - CONROE - New
 $209,900Active3 beds 2 baths1,316 sq. ft.
$209,900Active3 beds 2 baths1,316 sq. ft.1201 Toby Lane, Conroe, TX 77301
MLS# 18896086Listed by: TOP GUNS REALTY ON LAKE CONROE

