15598 Bedford Lane, Conroe, TX 77384
Local realty services provided by:ERA EXPERTS
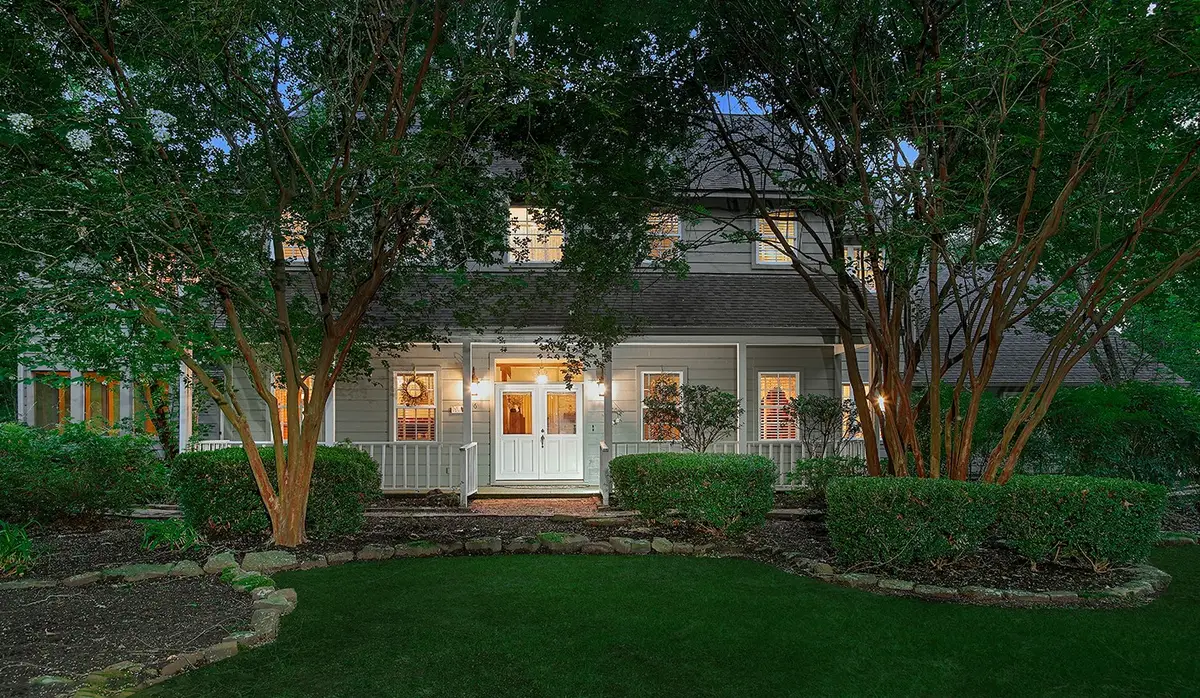
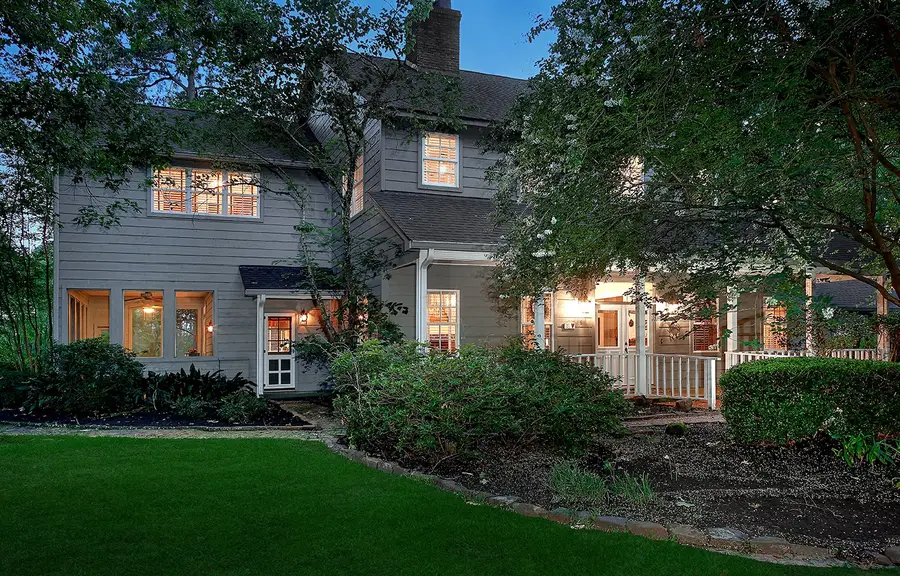
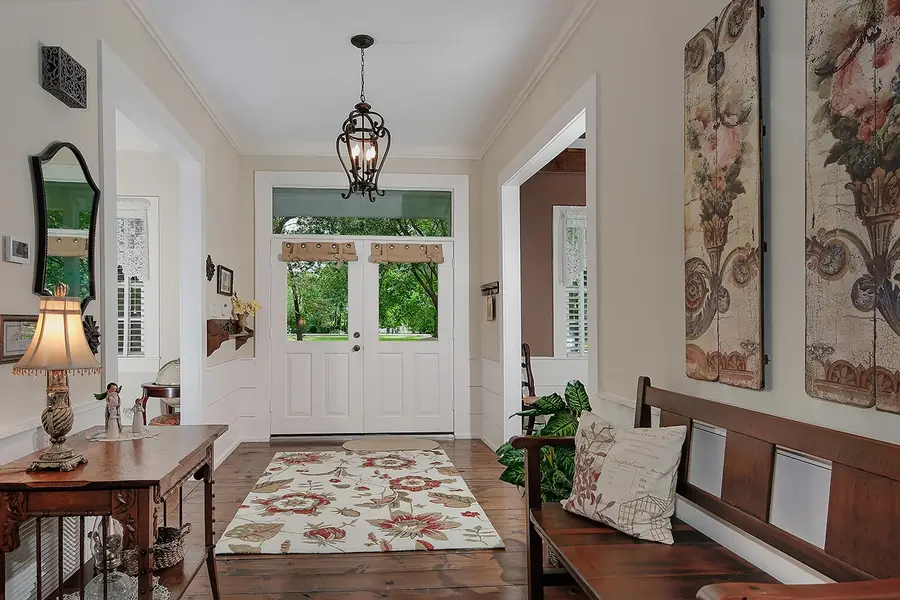
15598 Bedford Lane,Conroe, TX 77384
$2,400,000
- 4 Beds
- 5 Baths
- 4,934 sq. ft.
- Farm
- Active
Listed by:michael seder
Office:exp realty llc.
MLS#:8317103
Source:HARMLS
Price summary
- Price:$2,400,000
- Price per sq. ft.:$486.42
- Monthly HOA dues:$25
About this home
This custom estate nestled on 10.64 serene acres offering a solid cedar built home overlooking a 2-acre stocked pond w/dock, formerly featured in Architectural Digest. The stunning two-story family room has a stone wood-burning fireplace, pine hardwood floors, wood beam ceilings, covered patios, and a sunroom with brick flooring. The primary suite includes an adjacent flex room—perfect for a gym or nursery. Updates include a new roof, gutters & windows (2021), interior & exterior paint, an elevator, a 3-car garage w/epoxy floors, custom cabinetry & a climate-controlled bonus room. Property also has three A/C units, two hot water heaters, a water well & septic sys. Cool off in the 10-foot PebbleTec pool—complete with a full pool bath. Take in the breathtaking views out back at the gazebo or explore the treehouse. A potential 850 ft guest house, currently used as a storage shed. A rare blend of privacy, character, & functionality! Schedule your private tour today!
Contact an agent
Home facts
- Year built:1988
- Listing Id #:8317103
- Updated:August 18, 2025 at 11:38 AM
Rooms and interior
- Bedrooms:4
- Total bathrooms:5
- Full bathrooms:4
- Half bathrooms:1
- Living area:4,934 sq. ft.
Heating and cooling
- Cooling:Central Air, Electric, Zoned
- Heating:Central, Electric, Zoned
Structure and exterior
- Year built:1988
- Building area:4,934 sq. ft.
- Lot area:10.64 Acres
Schools
- High school:MAGNOLIA HIGH SCHOOL
- Middle school:BEAR BRANCH JUNIOR HIGH SCHOOL
- Elementary school:TOM R. ELLISOR ELEMENTARY SCHOOL
Utilities
- Water:Well
- Sewer:Septic Tank
Finances and disclosures
- Price:$2,400,000
- Price per sq. ft.:$486.42
- Tax amount:$17,400 (2024)
New listings near 15598 Bedford Lane
- New
 $285,999Active2 beds 2 baths1,661 sq. ft.
$285,999Active2 beds 2 baths1,661 sq. ft.15 E Kentwick Place Place, Conroe, TX 77384
MLS# 49442174Listed by: KELLER WILLIAMS REALTY THE WOODLANDS - New
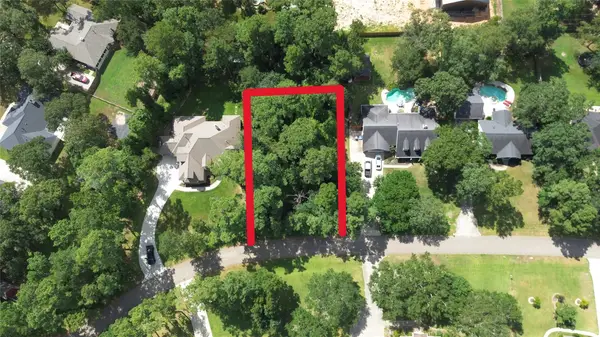 $125,000Active0.46 Acres
$125,000Active0.46 Acres2404 Chantilly Lane, Conroe, TX 77384
MLS# 72625945Listed by: TOP GUNS REALTY ON LAKE CONROE - New
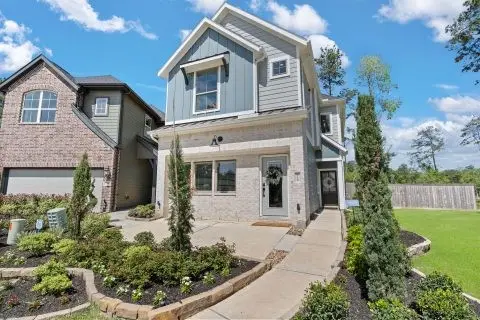 $355,350Active3 beds 3 baths1,835 sq. ft.
$355,350Active3 beds 3 baths1,835 sq. ft.310 Bonica Terrace Court, Willis, TX 77318
MLS# 77282892Listed by: CHESMAR HOMES - New
 $199,000Active3 beds 2 baths1,344 sq. ft.
$199,000Active3 beds 2 baths1,344 sq. ft.16237 Sunny Morning Court, Conroe, TX 77302
MLS# 96524443Listed by: HOUZE BUYERS LLC - New
 $289,900Active4 beds 2 baths2,061 sq. ft.
$289,900Active4 beds 2 baths2,061 sq. ft.2513 Holly Laurel Manor, Conroe, TX 77304
MLS# 62917195Listed by: KELLER WILLIAMS REALTY THE WOODLANDS - New
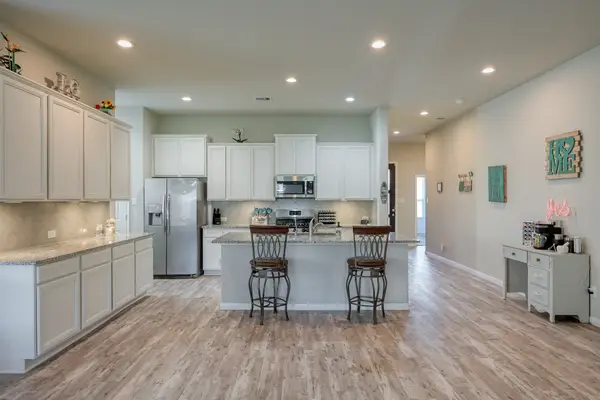 $345,000Active4 beds 3 baths2,303 sq. ft.
$345,000Active4 beds 3 baths2,303 sq. ft.12189 Pearl Bay Court, Conroe, TX 77304
MLS# 75421035Listed by: FIRSTWALK REALTY - New
 $695,000Active4 Acres
$695,000Active4 Acres2940 Avenue M Extension, Conroe, TX 77301
MLS# 84342155Listed by: ONE PROPERTY GRP - New
 $234,490Active3 beds 2 baths1,499 sq. ft.
$234,490Active3 beds 2 baths1,499 sq. ft.9305 Beryl Lane, Conroe, TX 77303
MLS# 95289036Listed by: STARLIGHT HOMES - New
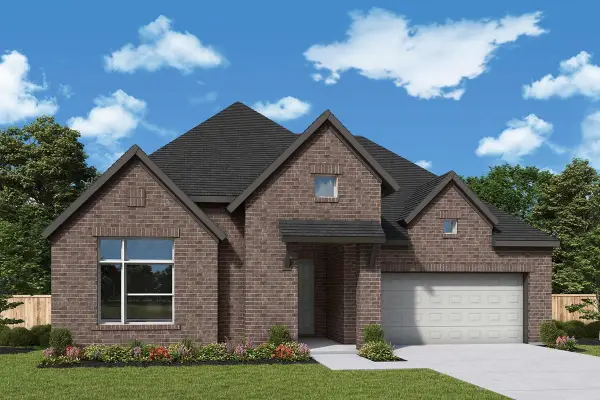 $615,357Active4 beds 4 baths2,800 sq. ft.
$615,357Active4 beds 4 baths2,800 sq. ft.355 Wild Fork Court, Conroe, TX 77304
MLS# 85499634Listed by: WEEKLEY PROPERTIES BEVERLY BRADLEY - New
 $442,487Active4 beds 3 baths2,122 sq. ft.
$442,487Active4 beds 3 baths2,122 sq. ft.110 Neches Nook Court, Conroe, TX 77304
MLS# 19178287Listed by: COVENTRY HOMES
