17413 Chestnut Cove Drive, Conroe, TX 77302
Local realty services provided by:ERA Experts
17413 Chestnut Cove Drive,Conroe, TX 77302
$425,000
- 4 Beds
- 4 Baths
- 2,789 sq. ft.
- Single family
- Active
Listed by:syvana edwards
Office:pride st. realty, llc.
MLS#:5298859
Source:HARMLS
Price summary
- Price:$425,000
- Price per sq. ft.:$152.38
- Monthly HOA dues:$98.75
About this home
Gorgeous 1-story home offers 4 bedrooms with 4 full baths, a game room, a media room (prewired for surround sound), an office with french doors, a large dining room off the kitchen, and no back neighbors. The open-concept floor plan offers a large kitchen with a huge 9x6 granite island with 360 storage overlooking the living room making it perfect for entertaining. The primary bedroom features a custom walk-in closet and a recently renovated bathroom. Home has EV charging installed in garage! Easy access to 99, 45, and 59. Only 15 minutes from the Woodlands Mall. All in the sought-after neighborhood of Artavia offering tons of walking trails, a wooded outdoor fitness area, 5 acre lake with paddle boats, a 24/7 fitness center, a large park, a splash pad, and green space. Enjoy a meal or socialize with neighbors at the Cafe or at one of the many gatherings and events hosted by the community monthly. Schedule your showing today!
Contact an agent
Home facts
- Year built:2020
- Listing ID #:5298859
- Updated:October 04, 2025 at 04:20 PM
Rooms and interior
- Bedrooms:4
- Total bathrooms:4
- Full bathrooms:4
- Living area:2,789 sq. ft.
Heating and cooling
- Cooling:Central Air, Electric
- Heating:Central, Gas
Structure and exterior
- Roof:Composition
- Year built:2020
- Building area:2,789 sq. ft.
- Lot area:0.16 Acres
Schools
- High school:CANEY CREEK HIGH SCHOOL
- Middle school:MOORHEAD JUNIOR HIGH SCHOOL
- Elementary school:SAN JACINTO ELEMENTARY SCHOOL (CONROE)
Utilities
- Sewer:Public Sewer
Finances and disclosures
- Price:$425,000
- Price per sq. ft.:$152.38
- Tax amount:$12,871 (2024)
New listings near 17413 Chestnut Cove Drive
- New
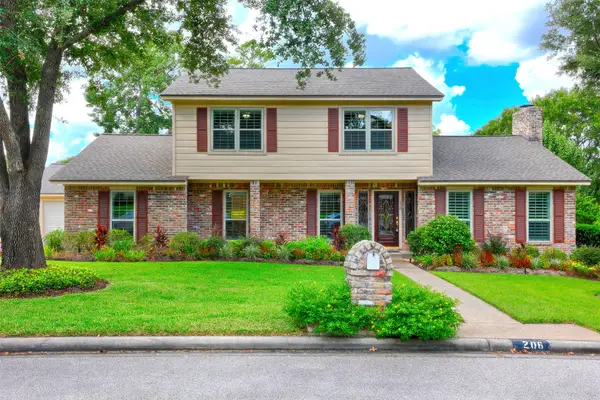 $525,000Active5 beds 4 baths3,586 sq. ft.
$525,000Active5 beds 4 baths3,586 sq. ft.206 Virginia Lane, Conroe, TX 77304
MLS# 24348401Listed by: THE MCKELLAR GROUP - New
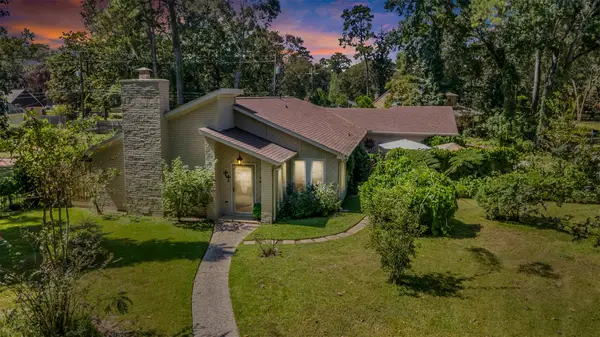 $316,800Active4 beds 2 baths2,136 sq. ft.
$316,800Active4 beds 2 baths2,136 sq. ft.541 Natchez Park, Conroe, TX 77302
MLS# 92310499Listed by: PRIME TEXAS PROPERTIES - New
 $253,990Active3 beds 2 baths1,280 sq. ft.
$253,990Active3 beds 2 baths1,280 sq. ft.961 Sutherland Falls, Conroe, TX 77303
MLS# 95612378Listed by: D.R. HORTON HOMES - New
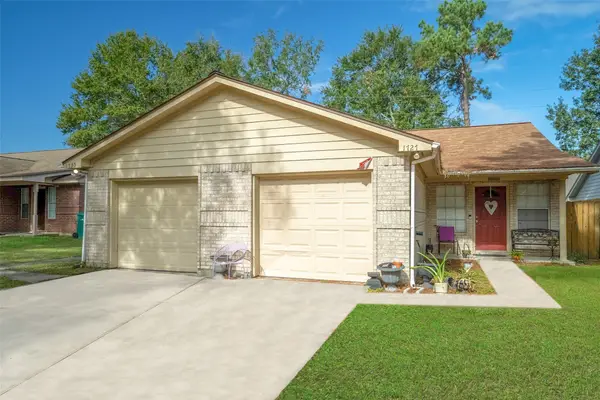 $325,000Active4 beds 4 baths2,200 sq. ft.
$325,000Active4 beds 4 baths2,200 sq. ft.1725 & 1727 Hazelwood Street, Conroe, TX 77301
MLS# 92192444Listed by: THE REYNA GROUP - New
 $209,000Active3 beds 2 baths
$209,000Active3 beds 2 baths13203 Park Avenue, Conroe, TX 77384
MLS# 2043287Listed by: CONNECT REALTY.COM - New
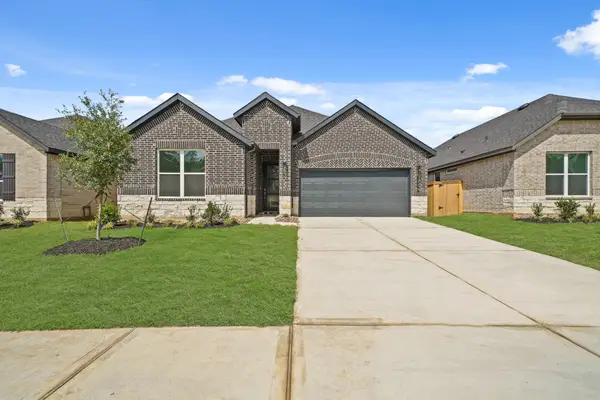 $377,390Active4 beds 3 baths2,255 sq. ft.
$377,390Active4 beds 3 baths2,255 sq. ft.215 Springfield Terrace Court, Conroe, TX 77304
MLS# 71890365Listed by: D.R. HORTON HOMES - Open Sun, 2:30 to 5:30pmNew
 $338,550Active4 beds 2 baths1,840 sq. ft.
$338,550Active4 beds 2 baths1,840 sq. ft.10426 Plateau Point Trail, Conroe, TX 77384
MLS# 9627618Listed by: COMPASS RE TEXAS, LLC - THE WOODLANDS - New
 $370,000Active4 beds 2 baths1,935 sq. ft.
$370,000Active4 beds 2 baths1,935 sq. ft.17027 Shy Leaf Court, Conroe, TX 77385
MLS# 13277118Listed by: CB&A, REALTORS - New
 $645,000Active5 beds 5 baths3,870 sq. ft.
$645,000Active5 beds 5 baths3,870 sq. ft.359 Calmato Woods Way, Conroe, TX 77318
MLS# 46599232Listed by: CENTURY 21 LUCKY MONEY - New
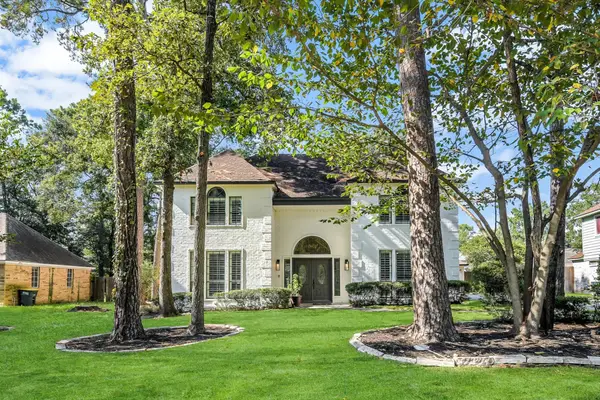 $450,000Active4 beds 3 baths2,552 sq. ft.
$450,000Active4 beds 3 baths2,552 sq. ft.311 Heather Lane, Conroe, TX 77385
MLS# 54358852Listed by: EXP REALTY LLC
