18043 Brennie Bird Lane, Conroe, TX 77302
Local realty services provided by:ERA Experts
18043 Brennie Bird Lane,Conroe, TX 77302
$481,465
- 4 Beds
- 3 Baths
- 2,341 sq. ft.
- Single family
- Pending
Listed by: jared turner
Office: chesmar homes
MLS#:40665673
Source:HARMLS
Price summary
- Price:$481,465
- Price per sq. ft.:$205.67
- Monthly HOA dues:$98.75
About this home
No Back Neighbors! Your backyard just got its privacy PhD. Meet the Bradford Plan, a one-story NEW BUILD with 4 bedrooms, 3 bathrooms, a Study, and a 2-car garage across 2,341 total sq. ft. Vaulted Ceilings in the Family Room deliver instant drama for movie nights and social post, while the open flow makes cooking, hosting, or avoiding small talk effortless. Bedrooms offer actual privacy, finishes feel fresh not fussy, and storage exists like it should. Picture weekend coffee on your quiet patio, holiday chaos confined to the right rooms, and peaceful evenings without backyard spectators. Located in Artavia, a master-planned community featuring scenic walking trails, parks, fitness center, charming café, tranquil lake, and a variety of family-friendly amenities. Buy it, unpack, bask, and accept the compliments like the legend you are!
Contact an agent
Home facts
- Year built:2025
- Listing ID #:40665673
- Updated:December 24, 2025 at 08:12 AM
Rooms and interior
- Bedrooms:4
- Total bathrooms:3
- Full bathrooms:3
- Living area:2,341 sq. ft.
Heating and cooling
- Cooling:Central Air, Electric
- Heating:Central, Gas
Structure and exterior
- Roof:Composition
- Year built:2025
- Building area:2,341 sq. ft.
Schools
- High school:CANEY CREEK HIGH SCHOOL
- Middle school:MOORHEAD JUNIOR HIGH SCHOOL
- Elementary school:SAN JACINTO ELEMENTARY SCHOOL (CONROE)
Utilities
- Sewer:Public Sewer
Finances and disclosures
- Price:$481,465
- Price per sq. ft.:$205.67
New listings near 18043 Brennie Bird Lane
- New
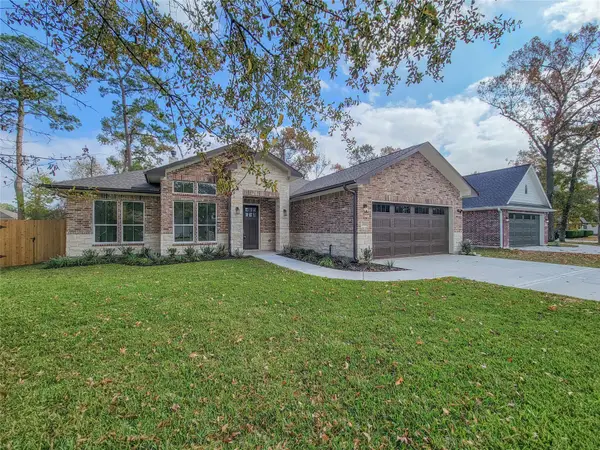 $450,000Active3 beds 3 baths2,286 sq. ft.
$450,000Active3 beds 3 baths2,286 sq. ft.10308 Lakewood Drive, Conroe, TX 77385
MLS# 24749148Listed by: KELLER WILLIAMS PLATINUM - New
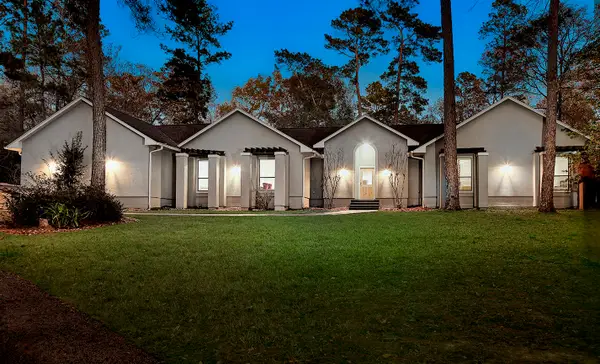 $725,000Active4 beds 3 baths3,169 sq. ft.
$725,000Active4 beds 3 baths3,169 sq. ft.44 Lake Forest Circle, Conroe, TX 77384
MLS# 83582940Listed by: EXP REALTY LLC - New
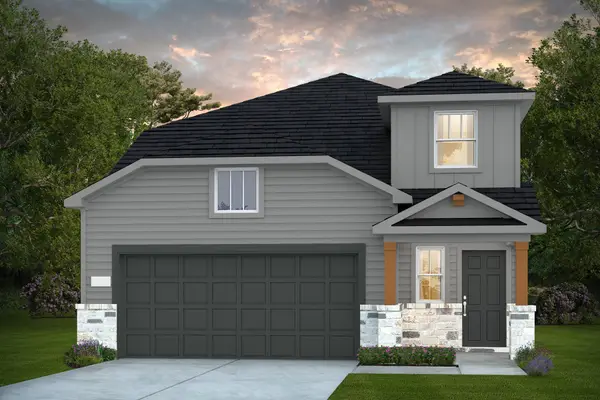 $350,300Active4 beds 3 baths2,536 sq. ft.
$350,300Active4 beds 3 baths2,536 sq. ft.818 High Mesa Lane, Montgomery, TX 77356
MLS# 87317600Listed by: MONARCH REAL ESTATE & RANCH - New
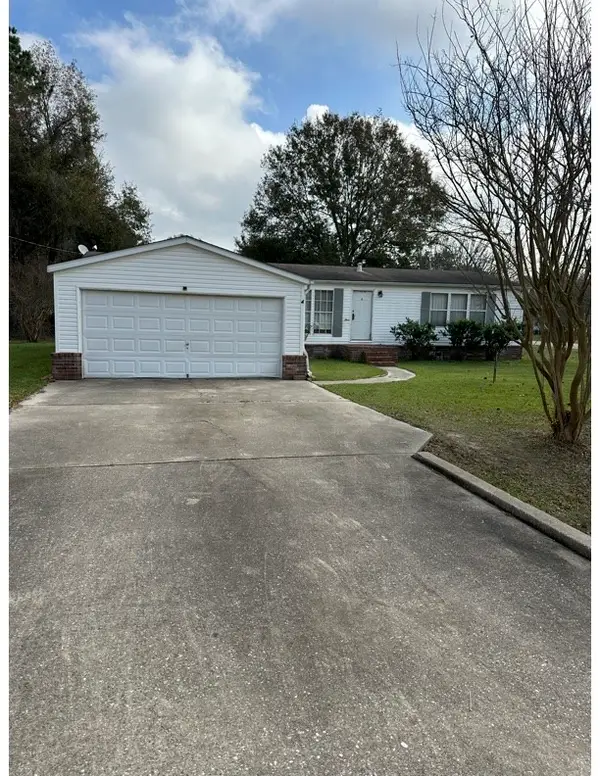 $125,000Active3 beds 2 baths1,568 sq. ft.
$125,000Active3 beds 2 baths1,568 sq. ft.16323 Fawn Ridge Drive, Conroe, TX 77302
MLS# 95456203Listed by: LPT REALTY, LLC - New
 $225,000Active3 beds 2 baths1,443 sq. ft.
$225,000Active3 beds 2 baths1,443 sq. ft.10464 Royal York, Conroe, TX 77303
MLS# 69660683Listed by: GLENN A. JOHNSON - New
 $149,900Active2 beds 1 baths900 sq. ft.
$149,900Active2 beds 1 baths900 sq. ft.520 Avenue E, Conroe, TX 77301
MLS# 36142803Listed by: LPT REALTY, LLC - New
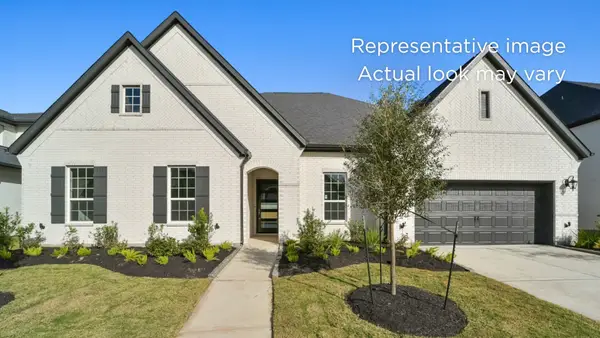 $699,990Active4 beds 4 baths3,083 sq. ft.
$699,990Active4 beds 4 baths3,083 sq. ft.5052 American Sycamore Trail, Montgomery, TX 77316
MLS# 40547260Listed by: SHEA HOMES - New
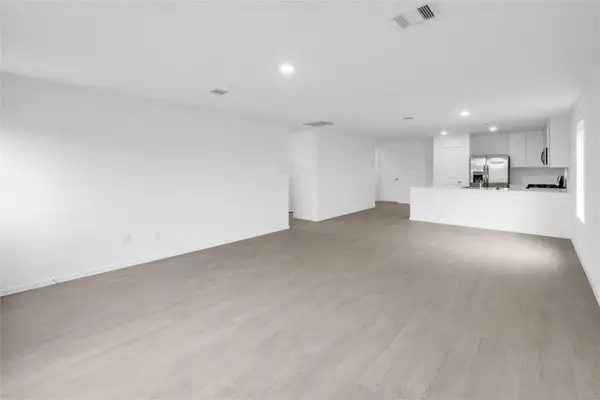 $242,990Active3 beds 2 baths1,474 sq. ft.
$242,990Active3 beds 2 baths1,474 sq. ft.15684 Plum Brook Drive, Conroe, TX 77303
MLS# 90797806Listed by: LENNAR HOMES VILLAGE BUILDERS, LLC - New
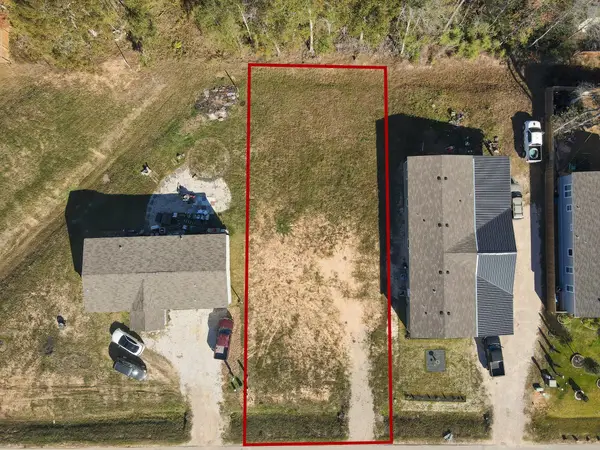 $95,000Active0.26 Acres
$95,000Active0.26 Acres16291 Crockett Martin Estates Drive, Conroe, TX 77306
MLS# 56069725Listed by: EXP REALTY LLC - New
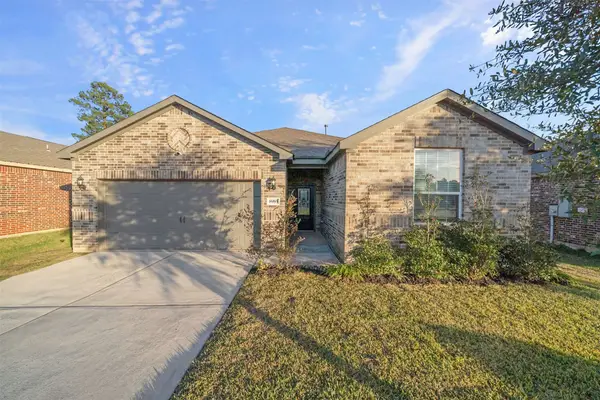 $259,990Active3 beds 2 baths1,609 sq. ft.
$259,990Active3 beds 2 baths1,609 sq. ft.8985 Oval Glass Street, Conroe, TX 77304
MLS# 79275117Listed by: REALTY OF AMERICA, LLC
