212 Osage Drive, Conroe, TX 77316
Local realty services provided by:ERA Experts
212 Osage Drive,Conroe, TX 77316
$399,500
- 4 Beds
- 4 Baths
- 2,352 sq. ft.
- Single family
- Active
Listed by: loraina boyer
Office: re/max signature
MLS#:25578066
Source:HARMLS
Price summary
- Price:$399,500
- Price per sq. ft.:$169.86
- Monthly HOA dues:$14.58
About this home
Home featuring Classic Southern architecture, breezy colors, and a dose of cozy textures give this new home a comfortably timeless feeling. This unique home features charming covered porch perfect for outdoor relaxing. Open concept kitchen leads to a beautiful living & dining area filled with windows & natural light. The kitchen is complete with Stainless Steel Z-Line appliances, 48" refrigerator, granite countertops, extended upper cabinets, under cabinet lighting, soft close cabinets and drawers. Master retreat and en-suite includes double sinks, walk-in shower, tub and large closet. A guest room with a full bath is located on the second floor with additional living/game room OR 5th Bedroom. The upstairs living area is perfect for guests, a teenager/mom and dad suite. The listing includes the two lots, 60 and 61 to the left of the home on Navajo Dr. additional 14,269 sqft. Lake Conroe Forest has several catch and release lakes, a boat ramp, parks and water activities on Lake Conroe.
Contact an agent
Home facts
- Year built:2021
- Listing ID #:25578066
- Updated:December 24, 2025 at 12:39 PM
Rooms and interior
- Bedrooms:4
- Total bathrooms:4
- Full bathrooms:3
- Half bathrooms:1
- Living area:2,352 sq. ft.
Heating and cooling
- Cooling:Central Air, Electric
- Heating:Central, Gas
Structure and exterior
- Roof:Composition
- Year built:2021
- Building area:2,352 sq. ft.
- Lot area:0.18 Acres
Schools
- High school:LAKE CREEK HIGH SCHOOL
- Middle school:OAK HILL JUNIOR HIGH SCHOOL
- Elementary school:KEENAN ELEMENTARY SCHOOL
Utilities
- Sewer:Aerobic Septic, Septic Tank
Finances and disclosures
- Price:$399,500
- Price per sq. ft.:$169.86
- Tax amount:$6,388 (2024)
New listings near 212 Osage Drive
- New
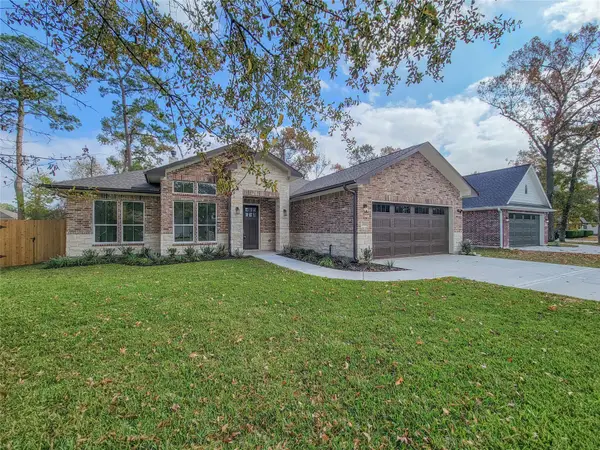 $450,000Active3 beds 3 baths2,286 sq. ft.
$450,000Active3 beds 3 baths2,286 sq. ft.10308 Lakewood Drive, Conroe, TX 77385
MLS# 24749148Listed by: KELLER WILLIAMS PLATINUM - New
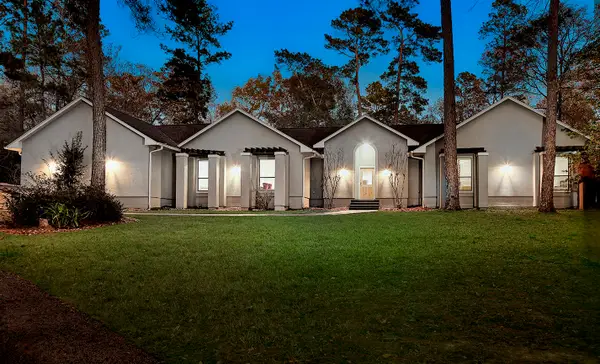 $725,000Active4 beds 3 baths3,169 sq. ft.
$725,000Active4 beds 3 baths3,169 sq. ft.44 Lake Forest Circle, Conroe, TX 77384
MLS# 83582940Listed by: EXP REALTY LLC - New
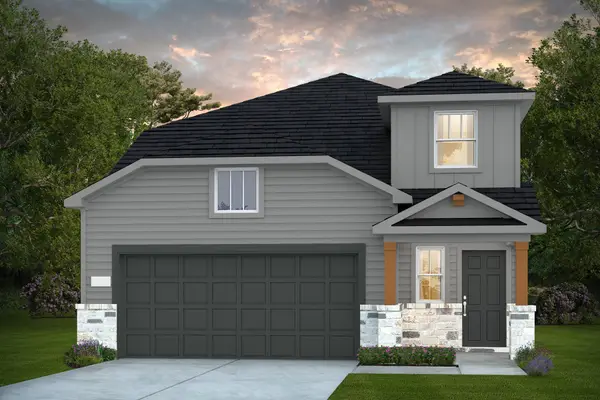 $350,300Active4 beds 3 baths2,536 sq. ft.
$350,300Active4 beds 3 baths2,536 sq. ft.818 High Mesa Lane, Montgomery, TX 77356
MLS# 87317600Listed by: MONARCH REAL ESTATE & RANCH - New
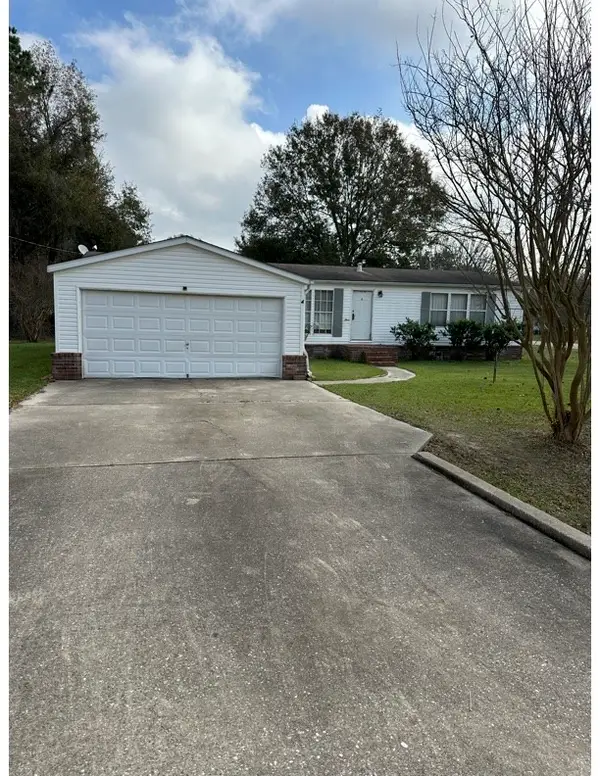 $125,000Active3 beds 2 baths1,568 sq. ft.
$125,000Active3 beds 2 baths1,568 sq. ft.16323 Fawn Ridge Drive, Conroe, TX 77302
MLS# 95456203Listed by: LPT REALTY, LLC - New
 $225,000Active3 beds 2 baths1,443 sq. ft.
$225,000Active3 beds 2 baths1,443 sq. ft.10464 Royal York, Conroe, TX 77303
MLS# 69660683Listed by: GLENN A. JOHNSON - New
 $149,900Active2 beds 1 baths900 sq. ft.
$149,900Active2 beds 1 baths900 sq. ft.520 Avenue E, Conroe, TX 77301
MLS# 36142803Listed by: LPT REALTY, LLC - New
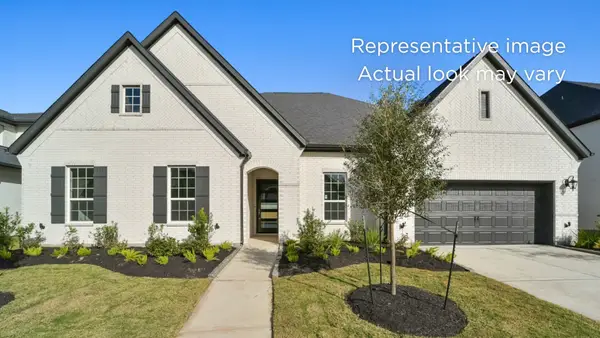 $699,990Active4 beds 4 baths3,083 sq. ft.
$699,990Active4 beds 4 baths3,083 sq. ft.5052 American Sycamore Trail, Montgomery, TX 77316
MLS# 40547260Listed by: SHEA HOMES - New
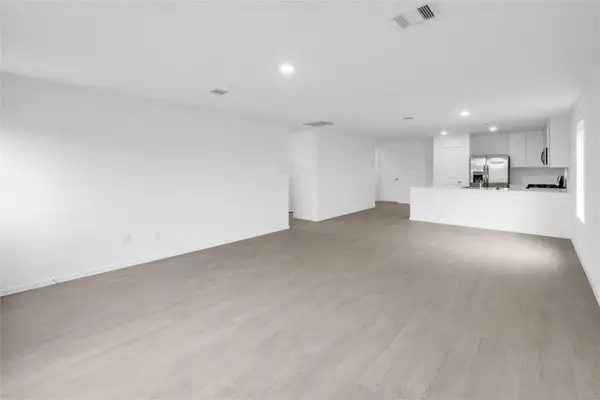 $242,990Active3 beds 2 baths1,474 sq. ft.
$242,990Active3 beds 2 baths1,474 sq. ft.15684 Plum Brook Drive, Conroe, TX 77303
MLS# 90797806Listed by: LENNAR HOMES VILLAGE BUILDERS, LLC - New
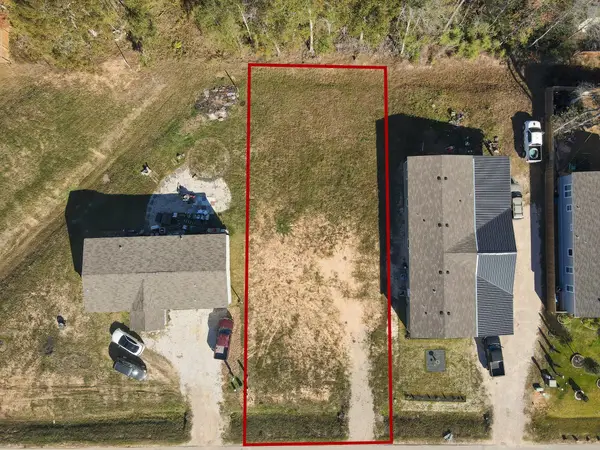 $95,000Active0.26 Acres
$95,000Active0.26 Acres16291 Crockett Martin Estates Drive, Conroe, TX 77306
MLS# 56069725Listed by: EXP REALTY LLC - New
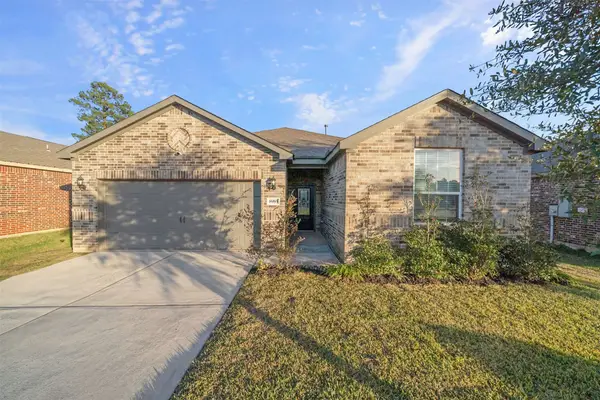 $259,990Active3 beds 2 baths1,609 sq. ft.
$259,990Active3 beds 2 baths1,609 sq. ft.8985 Oval Glass Street, Conroe, TX 77304
MLS# 79275117Listed by: REALTY OF AMERICA, LLC
