2404 Bramlet Drive, Conroe, TX 77304
Local realty services provided by:American Real Estate ERA Powered
Listed by: matthew traylor
Office: re/max the woodlands & spring
MLS#:14429798
Source:HARMLS
Price summary
- Price:$544,000
- Price per sq. ft.:$176.74
- Monthly HOA dues:$71.92
About this home
Only CUSTOM HOME in Graystone Hills! This 2-STORY STUCCO and STONE HOME with 3-CAR GARAGE welcomes you with it's custom FRONT PORCH and continues inside boasting 10' ceilings, spacious LIVING area with STONE FIREPLACE, formal DINING featuring coffered ceiling, large ISLAND KITCHEN is a chef's dream with commercial-size refrigerator, Verona pro range, walk-in pantry. PRIMARY SUITE offers coffered ceiling, custom remote BLINDS, SPA-like ensuite BATHROOM & walk-in closet. Dedicated STUDY/LIBRARY provides a quiet retreat with custom shades. Two main floor secondary BEDROOMS share Jack and Jill Bathroom, plus additional large BEDROOM & BATHROOM upstairs. A convenient UTILITY room is located within the house. Enjoy OUTDOOR LIVING on a covered back patio overlooking beautifully tiered backyard with firepit area, lush lawn, landscaping, and multiple fruit trees. This 4-BEDROOM, 3.5 BATH home offers sophisticated comfort and style. Great Conroe location, great amenities and easy access to I-45
Contact an agent
Home facts
- Year built:2013
- Listing ID #:14429798
- Updated:December 25, 2025 at 01:04 AM
Rooms and interior
- Bedrooms:4
- Total bathrooms:4
- Full bathrooms:3
- Half bathrooms:1
- Living area:3,078 sq. ft.
Heating and cooling
- Cooling:Central Air, Electric
- Heating:Central, Gas
Structure and exterior
- Roof:Composition
- Year built:2013
- Building area:3,078 sq. ft.
- Lot area:0.28 Acres
Schools
- High school:CONROE HIGH SCHOOL
- Middle school:PEET JUNIOR HIGH SCHOOL
- Elementary school:GIESINGER ELEMENTARY SCHOOL
Utilities
- Sewer:Public Sewer
Finances and disclosures
- Price:$544,000
- Price per sq. ft.:$176.74
- Tax amount:$9,184 (2024)
New listings near 2404 Bramlet Drive
- New
 $207,750Active3 beds 2 baths1,442 sq. ft.
$207,750Active3 beds 2 baths1,442 sq. ft.14416 Sugar Pines Drive, Conroe, TX 77302
MLS# 69212326Listed by: BETTER HOMES AND GARDENS REAL ESTATE GARY GREENE - CHAMPIONS - New
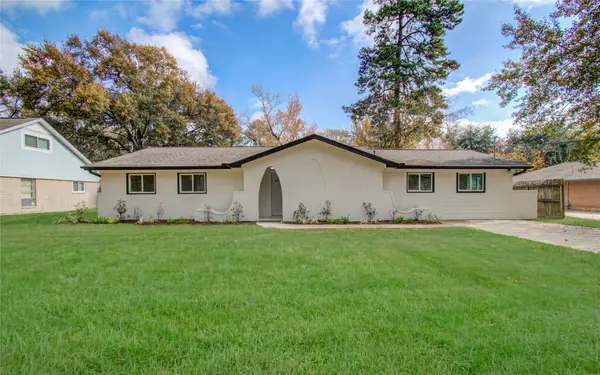 $385,000Active3 beds 2 baths1,778 sq. ft.
$385,000Active3 beds 2 baths1,778 sq. ft.27226 Blueberry Hill Drive, Conroe, TX 77385
MLS# 15505683Listed by: JD REALTY - New
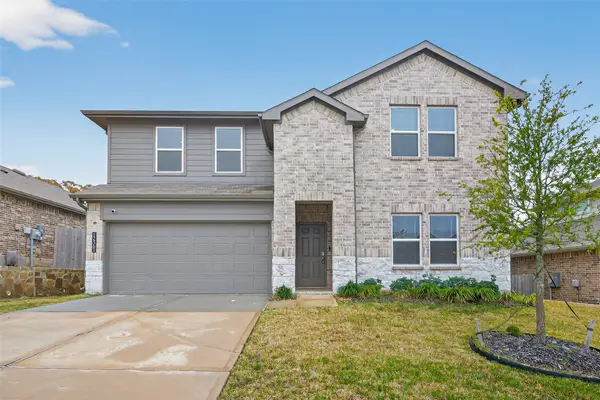 $350,000Active4 beds 3 baths3,151 sq. ft.
$350,000Active4 beds 3 baths3,151 sq. ft.12361 Carib Crossing Lane, Conroe, TX 77304
MLS# 88461212Listed by: COZY HOMES - New
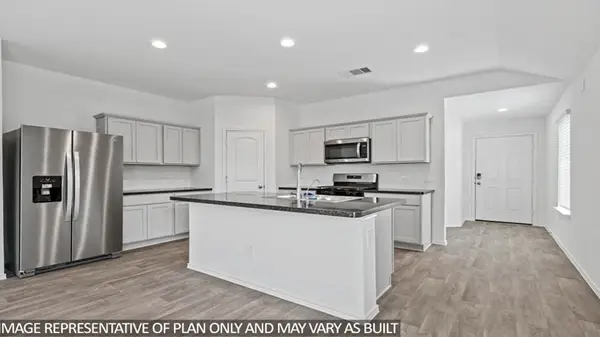 $287,990Active4 beds 2 baths1,688 sq. ft.
$287,990Active4 beds 2 baths1,688 sq. ft.1734 Portia Lane, Conroe, TX 77301
MLS# 37453099Listed by: D.R. HORTON HOMES - New
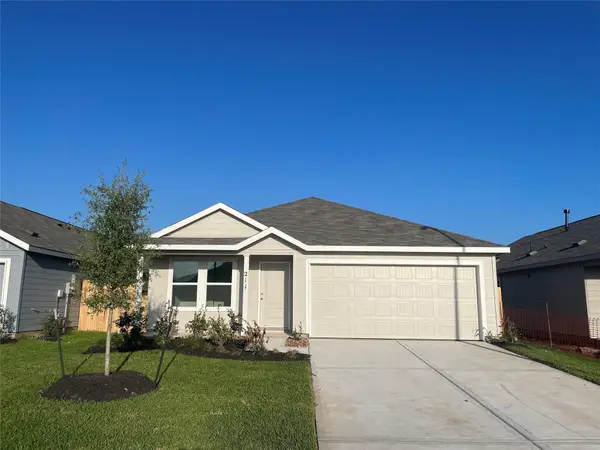 $179,990Active3 beds 2 baths1,522 sq. ft.
$179,990Active3 beds 2 baths1,522 sq. ft.11875 Brunel Drive, Conroe, TX 77306
MLS# 44271701Listed by: LENNAR HOMES VILLAGE BUILDERS, LLC - New
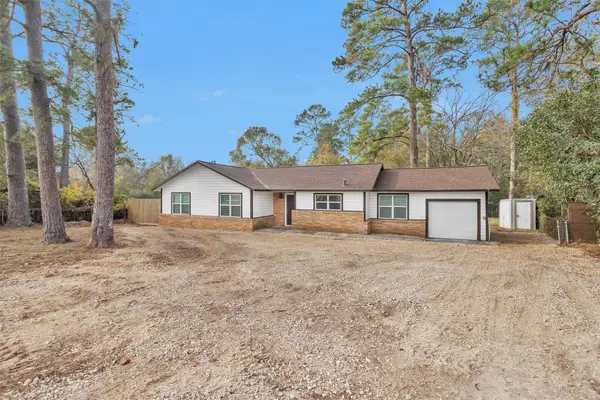 $230,000Active3 beds 2 baths1,440 sq. ft.
$230,000Active3 beds 2 baths1,440 sq. ft.1708 Porter Road, Conroe, TX 77301
MLS# 67708211Listed by: GREEN & ASSOCIATES REAL ESTATE - New
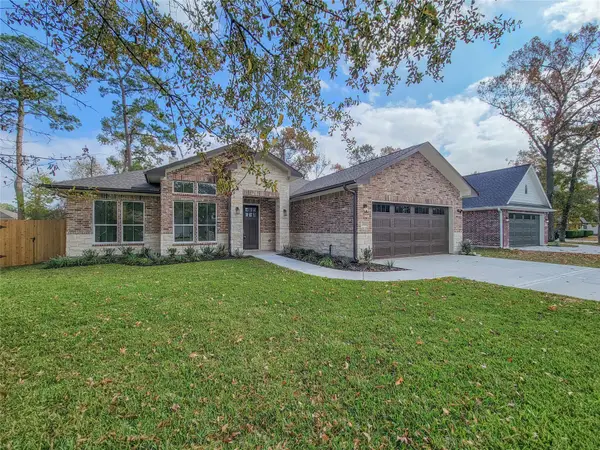 $450,000Active3 beds 3 baths2,286 sq. ft.
$450,000Active3 beds 3 baths2,286 sq. ft.10308 Lakewood Drive, Conroe, TX 77385
MLS# 24749148Listed by: KELLER WILLIAMS PLATINUM - New
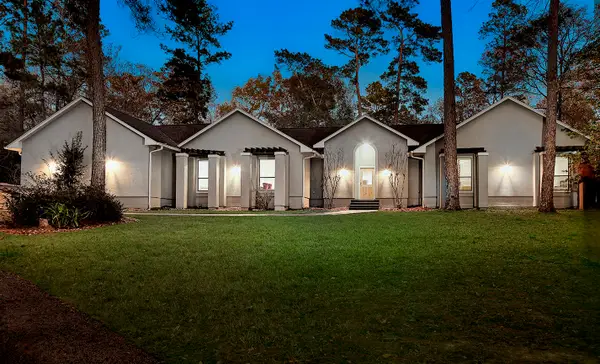 $725,000Active4 beds 3 baths3,169 sq. ft.
$725,000Active4 beds 3 baths3,169 sq. ft.44 Lake Forest Circle, Conroe, TX 77384
MLS# 83582940Listed by: EXP REALTY LLC - New
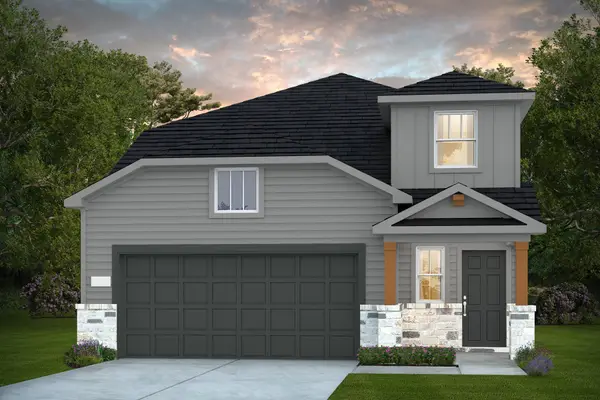 $350,300Active4 beds 3 baths2,536 sq. ft.
$350,300Active4 beds 3 baths2,536 sq. ft.818 High Mesa Lane, Montgomery, TX 77356
MLS# 87317600Listed by: MONARCH REAL ESTATE & RANCH - New
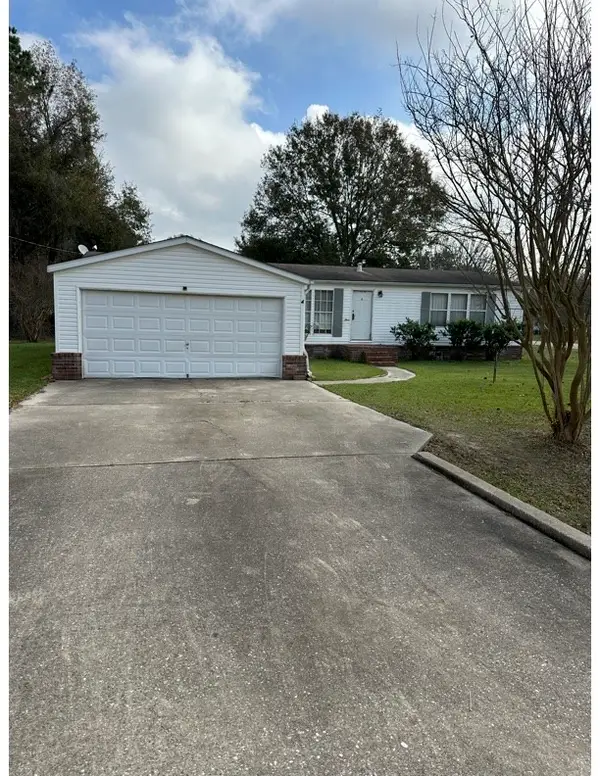 $125,000Active3 beds 2 baths1,568 sq. ft.
$125,000Active3 beds 2 baths1,568 sq. ft.16323 Fawn Ridge Drive, Conroe, TX 77302
MLS# 95456203Listed by: LPT REALTY, LLC
