3336 Bentwood Ranch Drive, Conroe, TX 77385
Local realty services provided by:American Real Estate ERA Powered
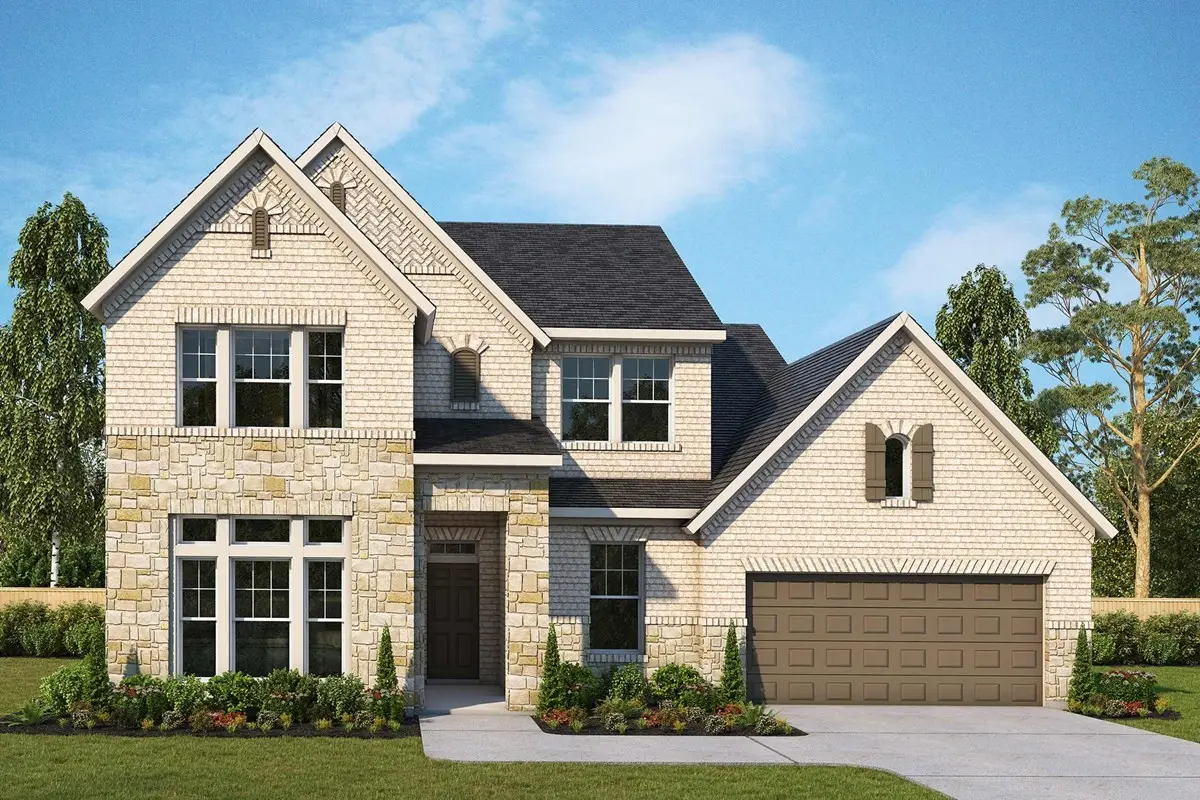
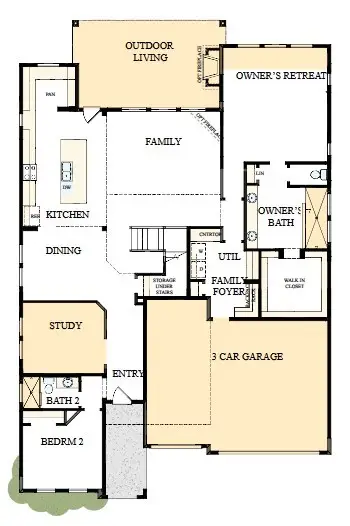
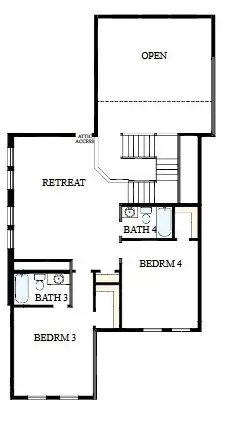
Listed by:beverly bradley
Office:weekley properties beverly bradley
MLS#:28319611
Source:HARMLS
Price summary
- Price:$700,000
- Price per sq. ft.:$209.21
- Monthly HOA dues:$62.5
About this home
The Redfern is an amazing new home plan that offers a sprawling covered back porch
leisure space where you can enjoy quiet evenings and fun-filled weekends. Start each day
rested and refreshed in the extended Owner's Retreat, which includes a large walk-in
closet and a luxurious walk-in Super Shower. A family foyer and bonus garage storage
brings convenience to your daily routine. Three secondary bedrooms, each with their own
full bathroom, are located on both floors to provide ample personal space and room to
grow. Craft the home office, game room, or special-purpose rooms uniquely suited to your
family in the upstairs retreat and downstairs study. An oversized corner pantry,
full-function island and expansive view of the main level contribute to the culinary layout of
the contemporary kitchen. You'll love the big windows and ceilings that extend to the
second floor!
Contact an agent
Home facts
- Year built:2025
- Listing Id #:28319611
- Updated:August 18, 2025 at 07:20 AM
Rooms and interior
- Bedrooms:4
- Total bathrooms:4
- Full bathrooms:4
- Living area:3,346 sq. ft.
Heating and cooling
- Cooling:Central Air, Electric, Zoned
- Heating:Central, Gas, Zoned
Structure and exterior
- Roof:Composition
- Year built:2025
- Building area:3,346 sq. ft.
Schools
- High school:GRAND OAKS HIGH SCHOOL
- Middle school:YORK JUNIOR HIGH SCHOOL
- Elementary school:BIRNHAM WOODS ELEMENTARY SCHOOL
Utilities
- Sewer:Public Sewer
Finances and disclosures
- Price:$700,000
- Price per sq. ft.:$209.21
New listings near 3336 Bentwood Ranch Drive
- New
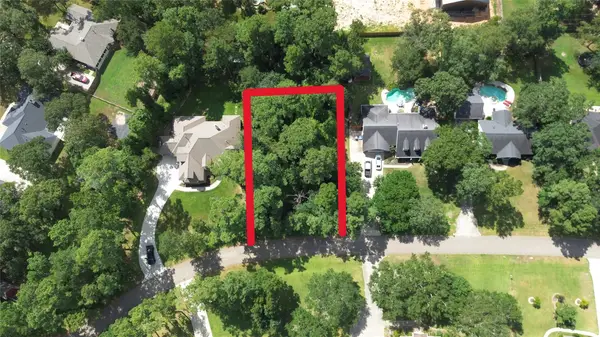 $125,000Active0.46 Acres
$125,000Active0.46 Acres2404 Chantilly Lane, Conroe, TX 77384
MLS# 72625945Listed by: TOP GUNS REALTY ON LAKE CONROE - New
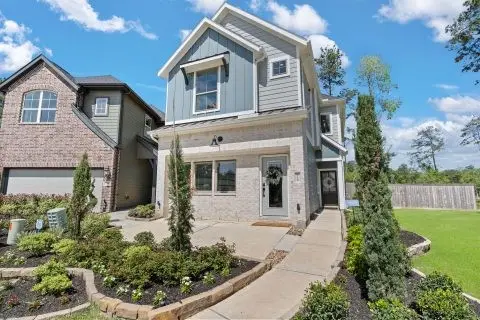 $355,350Active3 beds 3 baths1,835 sq. ft.
$355,350Active3 beds 3 baths1,835 sq. ft.310 Bonica Terrace Court, Willis, TX 77318
MLS# 77282892Listed by: CHESMAR HOMES - New
 $199,000Active3 beds 2 baths1,344 sq. ft.
$199,000Active3 beds 2 baths1,344 sq. ft.16237 Sunny Morning Court, Conroe, TX 77302
MLS# 96524443Listed by: HOUZE BUYERS LLC - New
 $289,900Active4 beds 2 baths2,061 sq. ft.
$289,900Active4 beds 2 baths2,061 sq. ft.2513 Holly Laurel Manor, Conroe, TX 77304
MLS# 62917195Listed by: KELLER WILLIAMS REALTY THE WOODLANDS - New
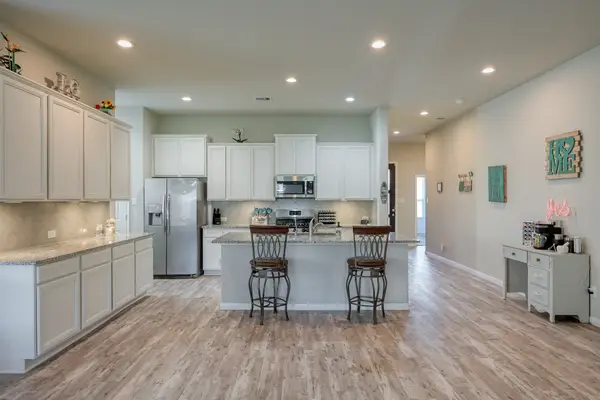 $345,000Active4 beds 3 baths2,303 sq. ft.
$345,000Active4 beds 3 baths2,303 sq. ft.12189 Pearl Bay Court, Conroe, TX 77304
MLS# 75421035Listed by: FIRSTWALK REALTY - New
 $695,000Active4 Acres
$695,000Active4 Acres2940 Avenue M Extension, Conroe, TX 77301
MLS# 84342155Listed by: ONE PROPERTY GRP - New
 $234,490Active3 beds 2 baths1,499 sq. ft.
$234,490Active3 beds 2 baths1,499 sq. ft.9305 Beryl Lane, Conroe, TX 77303
MLS# 95289036Listed by: STARLIGHT HOMES - New
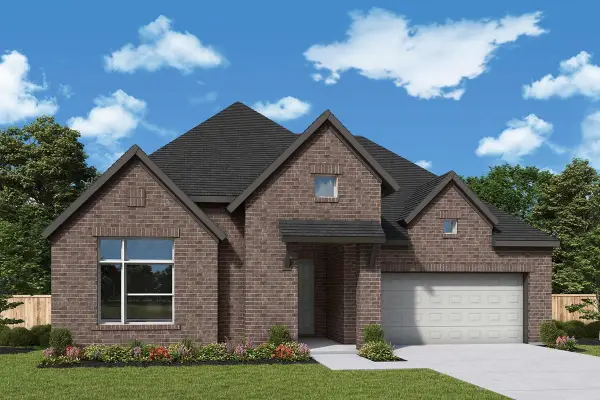 $615,357Active4 beds 4 baths2,800 sq. ft.
$615,357Active4 beds 4 baths2,800 sq. ft.355 Wild Fork Court, Conroe, TX 77304
MLS# 85499634Listed by: WEEKLEY PROPERTIES BEVERLY BRADLEY - New
 $442,487Active4 beds 3 baths2,122 sq. ft.
$442,487Active4 beds 3 baths2,122 sq. ft.110 Neches Nook Court, Conroe, TX 77304
MLS# 19178287Listed by: COVENTRY HOMES - New
 $643,415Active4 beds 3 baths3,110 sq. ft.
$643,415Active4 beds 3 baths3,110 sq. ft.139 Silverbow Creek Way, Conroe, TX 77304
MLS# 29472020Listed by: WEEKLEY PROPERTIES BEVERLY BRADLEY
