502 Belle Springs Lane, Conroe, TX 77301
Local realty services provided by:American Real Estate ERA Powered
502 Belle Springs Lane,Conroe, TX 77301
$325,390
- 4 Beds
- 3 Baths
- 2,409 sq. ft.
- Single family
- Pending
Listed by: jared turner
Office: chesmar homes
MLS#:84623087
Source:HARMLS
Price summary
- Price:$325,390
- Price per sq. ft.:$135.07
- Monthly HOA dues:$41.67
About this home
MAKE MEMORIES IN THE OCAMPO PLAN! Situated on an oversized cul-de-sac lot located on a nature preserve with no back neighbors, enjoy Wide Open Concept featuring 4 Bedrooms, 2 Bathrooms, Study, Covered Outdoor Living Space + 2 Car Attached Garage. Large Great Space houses a Central Kitchen with TWO islands with bar stool seating! The family room features a wall of windows letting in ample natural light. The casual dining area opens to the covered patio over looking the backyard and nature preserve. Split bedroom plan allows for a Private Owner's Suite downstairs w/ Oversized Walk-In Shower. Wood-Look Tile Flooring, Sprinkler System, Upgraded Stainless Steel Kitchen Appliances, Fully Sodded Yard + Landscaping Pkg! **HOME IS UNDER CONSTRUCTION. Photos are REPRESENTATIVE of the plan/layout and are not of the actual home. Selections, colors, and finishes will vary. For more info, contact Chesmar Homes in Venetian Pines community. September/October 2024 estimated completion.**
Contact an agent
Home facts
- Year built:2024
- Listing ID #:84623087
- Updated:December 12, 2025 at 08:40 AM
Rooms and interior
- Bedrooms:4
- Total bathrooms:3
- Full bathrooms:2
- Half bathrooms:1
- Living area:2,409 sq. ft.
Heating and cooling
- Cooling:Central Air, Electric
- Heating:Central, Gas
Structure and exterior
- Roof:Composition
- Year built:2024
- Building area:2,409 sq. ft.
Schools
- High school:CONROE HIGH SCHOOL
- Middle school:STOCKTON JUNIOR HIGH SCHOOL
- Elementary school:ANDERSON ELEMENTARY SCHOOL (CONROE)
Utilities
- Sewer:Public Sewer
Finances and disclosures
- Price:$325,390
- Price per sq. ft.:$135.07
New listings near 502 Belle Springs Lane
- New
 $749,900Active5 beds 5 baths4,144 sq. ft.
$749,900Active5 beds 5 baths4,144 sq. ft.1715 Divino Pass, Conroe, TX 77304
MLS# 2021432Listed by: ALUMBRA INTERNATIONAL PROPERTIES - Open Sun, 2 to 4pmNew
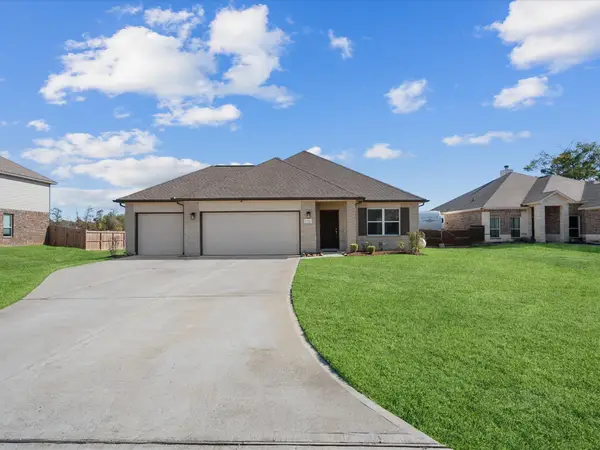 $325,000Active3 beds 2 baths1,794 sq. ft.
$325,000Active3 beds 2 baths1,794 sq. ft.12340 N Chestnut Hills Drive, Conroe, TX 77303
MLS# 34381560Listed by: EXP REALTY LLC - New
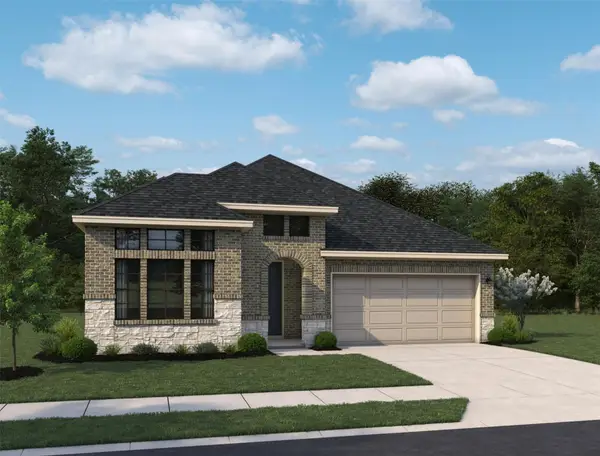 $459,903Active3 beds 3 baths2,079 sq. ft.
$459,903Active3 beds 3 baths2,079 sq. ft.3244 Bright Maple Drive, Conroe, TX 77385
MLS# 85370703Listed by: ASHTON WOODS - New
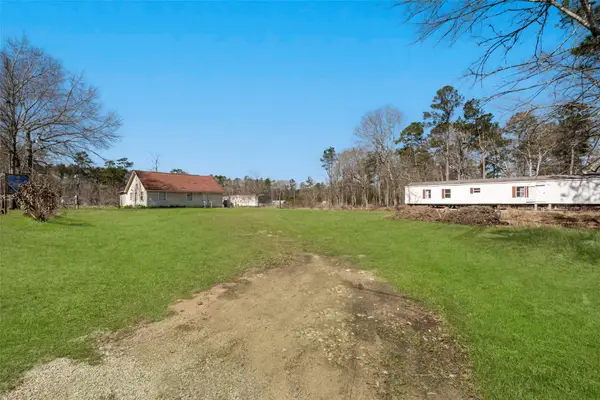 $394,000Active3 beds 2 baths1,200 sq. ft.
$394,000Active3 beds 2 baths1,200 sq. ft.16497 Highline Boulevard, Conroe, TX 77306
MLS# 26235431Listed by: VIVE REALTY LLC - New
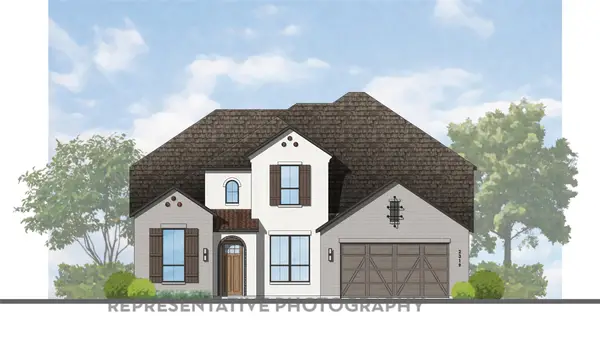 $629,225Active5 beds 5 baths3,567 sq. ft.
$629,225Active5 beds 5 baths3,567 sq. ft.41907 Shoal Street, Montgomery, TX 77316
MLS# 29277409Listed by: HIGHLAND HOMES REALTY - New
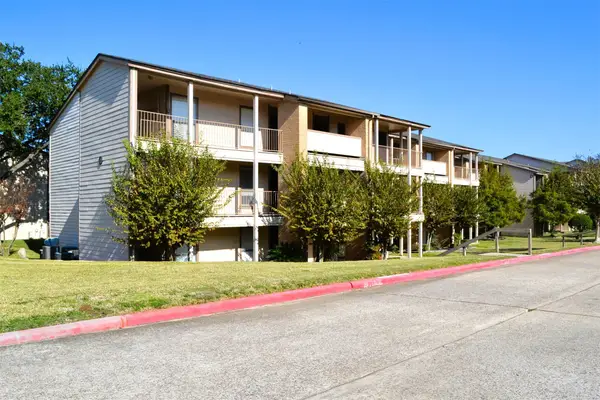 $215,000Active2 beds 2 baths1,051 sq. ft.
$215,000Active2 beds 2 baths1,051 sq. ft.102 Lakeview Terrace #D, Conroe, TX 77356
MLS# 35039680Listed by: WALZEL PROPERTIES - CORPORATE OFFICE - New
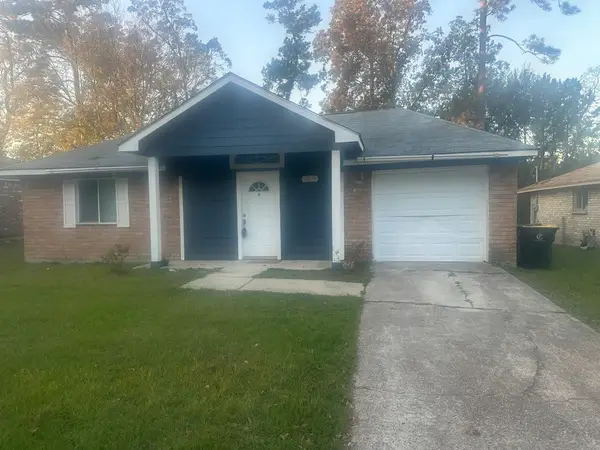 $229,000Active4 beds 2 baths1,780 sq. ft.
$229,000Active4 beds 2 baths1,780 sq. ft.304 Jill Street, Conroe, TX 77303
MLS# 49881635Listed by: CS REALTY ASSOCIATES - New
 $354,140Active4 beds 2 baths1,867 sq. ft.
$354,140Active4 beds 2 baths1,867 sq. ft.255 Springfield Terrace Court, Conroe, TX 77304
MLS# 64389583Listed by: D.R. HORTON HOMES - New
 $295,000Active3 beds 2 baths2,038 sq. ft.
$295,000Active3 beds 2 baths2,038 sq. ft.10198 N Whimbrel Circle N, Conroe, TX 77385
MLS# 79256797Listed by: BETH WOLFF REALTORS - New
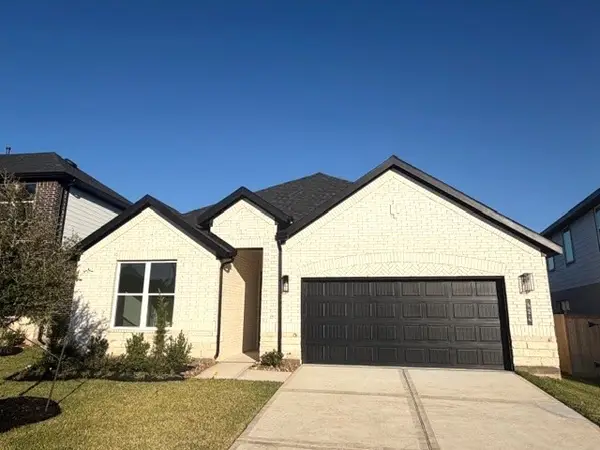 $392,140Active4 beds 3 baths2,267 sq. ft.
$392,140Active4 beds 3 baths2,267 sq. ft.424 Summerset Landing, Conroe, TX 77304
MLS# 2631071Listed by: D.R. HORTON HOMES
