553 Cane River Lane, Conroe, TX 77302
Local realty services provided by:ERA EXPERTS
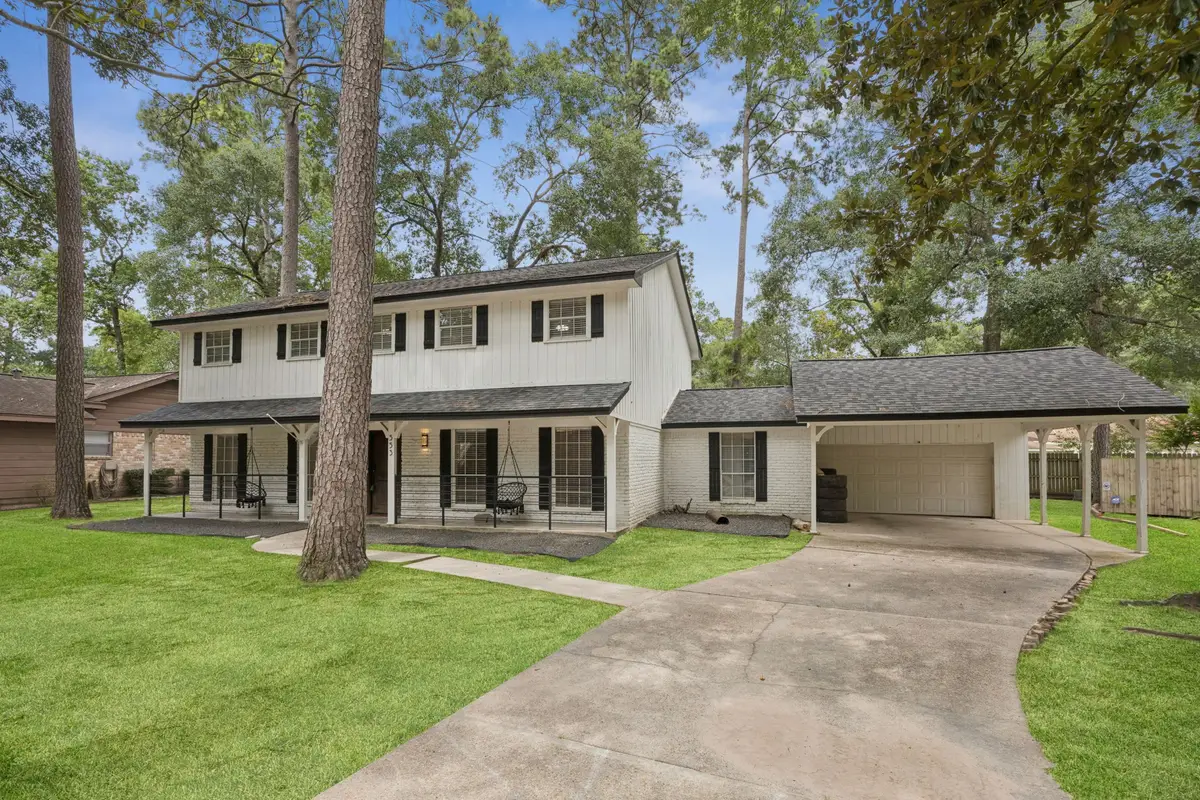
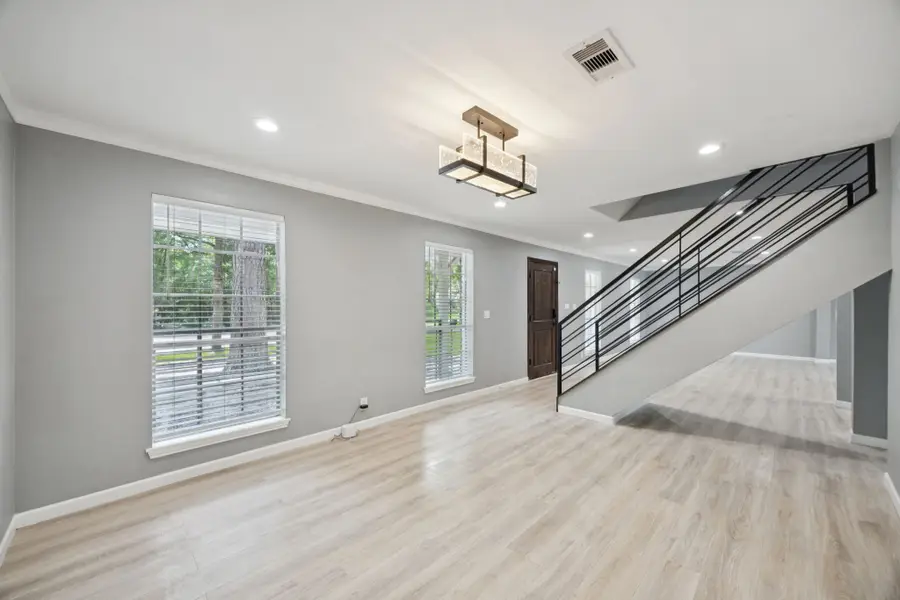

553 Cane River Lane,Conroe, TX 77302
$415,000
- 4 Beds
- 3 Baths
- 2,917 sq. ft.
- Single family
- Active
Listed by:megan behan
Office:team on the rise llc.
MLS#:97486372
Source:HARMLS
Price summary
- Price:$415,000
- Price per sq. ft.:$142.27
- Monthly HOA dues:$90.33
About this home
Tucked away on a quiet cul-de-sac in a beautiful golf course community, this spacious 2-story home sits on an oversized wooded lot and offers the perfect mix of privacy and convenience. With a 2-car garage plus a carport, there’s plenty of room for parking and storage. Inside, you’ll find an open and airy floor plan featuring a huge living area—ideal for entertaining or relaxing & flexible open-concept space that can be used as a formal dining area, second living area, playroom, or home office. The bright kitchen offers stainless steel appliances, a breakfast area, & easy flow into the main living space. Upstairs, the primary suite is a true retreat w/dual walk-in closets & a Texas-sized walk-in shower in the ensuite bath. 3 additional bedrooms with plush carpet on the 2nd floor. Unfinished room on the 1st floor has potential to be a 5th bedroom w/full bath. This home offers peaceful surroundings with all the perks of golf course living! Assumable FHA loan @ 4.25%!
Contact an agent
Home facts
- Year built:1976
- Listing Id #:97486372
- Updated:August 18, 2025 at 11:38 AM
Rooms and interior
- Bedrooms:4
- Total bathrooms:3
- Full bathrooms:2
- Half bathrooms:1
- Living area:2,917 sq. ft.
Heating and cooling
- Cooling:Central Air, Electric
- Heating:Central, Electric
Structure and exterior
- Roof:Composition
- Year built:1976
- Building area:2,917 sq. ft.
- Lot area:0.24 Acres
Schools
- High school:CONROE HIGH SCHOOL
- Middle school:STOCKTON JUNIOR HIGH SCHOOL
- Elementary school:WILKINSON ELEMENTARY SCHOOL
Utilities
- Sewer:Public Sewer
Finances and disclosures
- Price:$415,000
- Price per sq. ft.:$142.27
- Tax amount:$8,243 (2024)
New listings near 553 Cane River Lane
- New
 $285,999Active2 beds 2 baths1,661 sq. ft.
$285,999Active2 beds 2 baths1,661 sq. ft.15 E Kentwick Place Place, Conroe, TX 77384
MLS# 49442174Listed by: KELLER WILLIAMS REALTY THE WOODLANDS - New
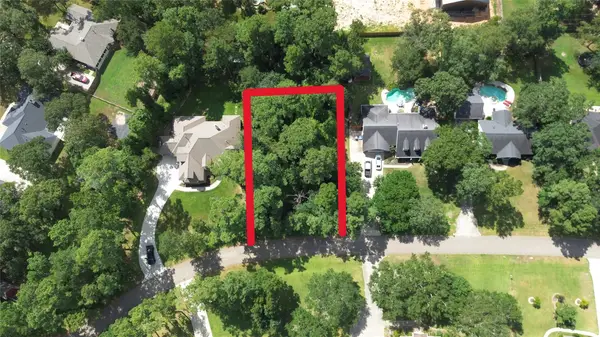 $125,000Active0.46 Acres
$125,000Active0.46 Acres2404 Chantilly Lane, Conroe, TX 77384
MLS# 72625945Listed by: TOP GUNS REALTY ON LAKE CONROE - New
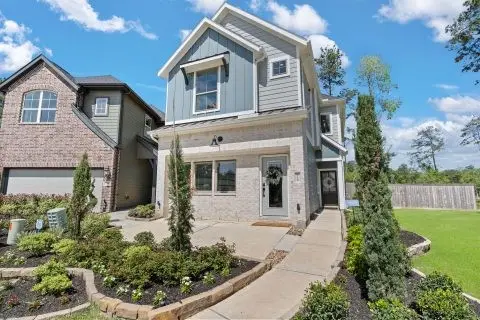 $355,350Active3 beds 3 baths1,835 sq. ft.
$355,350Active3 beds 3 baths1,835 sq. ft.310 Bonica Terrace Court, Willis, TX 77318
MLS# 77282892Listed by: CHESMAR HOMES - New
 $199,000Active3 beds 2 baths1,344 sq. ft.
$199,000Active3 beds 2 baths1,344 sq. ft.16237 Sunny Morning Court, Conroe, TX 77302
MLS# 96524443Listed by: HOUZE BUYERS LLC - New
 $289,900Active4 beds 2 baths2,061 sq. ft.
$289,900Active4 beds 2 baths2,061 sq. ft.2513 Holly Laurel Manor, Conroe, TX 77304
MLS# 62917195Listed by: KELLER WILLIAMS REALTY THE WOODLANDS - New
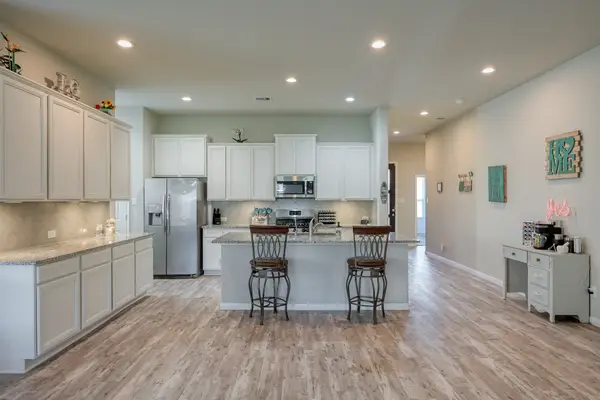 $345,000Active4 beds 3 baths2,303 sq. ft.
$345,000Active4 beds 3 baths2,303 sq. ft.12189 Pearl Bay Court, Conroe, TX 77304
MLS# 75421035Listed by: FIRSTWALK REALTY - New
 $695,000Active4 Acres
$695,000Active4 Acres2940 Avenue M Extension, Conroe, TX 77301
MLS# 84342155Listed by: ONE PROPERTY GRP - New
 $234,490Active3 beds 2 baths1,499 sq. ft.
$234,490Active3 beds 2 baths1,499 sq. ft.9305 Beryl Lane, Conroe, TX 77303
MLS# 95289036Listed by: STARLIGHT HOMES - New
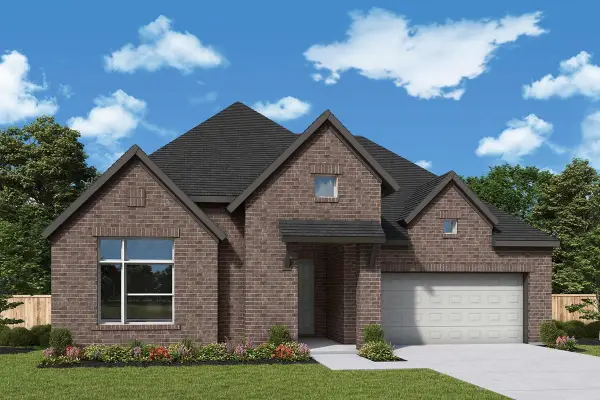 $615,357Active4 beds 4 baths2,800 sq. ft.
$615,357Active4 beds 4 baths2,800 sq. ft.355 Wild Fork Court, Conroe, TX 77304
MLS# 85499634Listed by: WEEKLEY PROPERTIES BEVERLY BRADLEY - New
 $442,487Active4 beds 3 baths2,122 sq. ft.
$442,487Active4 beds 3 baths2,122 sq. ft.110 Neches Nook Court, Conroe, TX 77304
MLS# 19178287Listed by: COVENTRY HOMES
