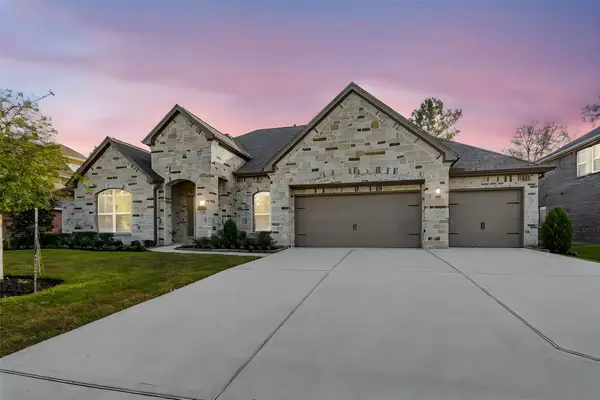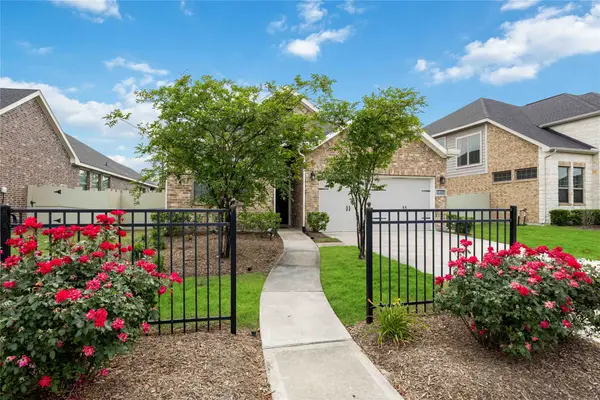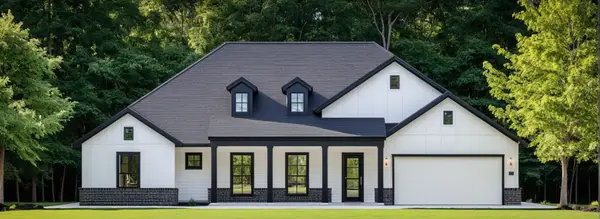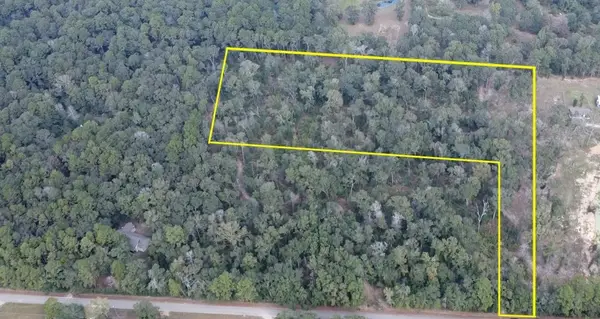603 Springwood Drive, Conroe, TX 77385
Local realty services provided by:American Real Estate ERA Powered
603 Springwood Drive,Conroe, TX 77385
$345,000
- 3 Beds
- 2 Baths
- 1,686 sq. ft.
- Single family
- Active
Listed by: crina roman
Office: executive texas realty
MLS#:14964410
Source:HARMLS
Price summary
- Price:$345,000
- Price per sq. ft.:$204.63
About this home
Welcome to a stunning, fully remodeled, move-in ready home nestled in the
sought after and established Lake Chateau Woods subdivision, minutes from The Woodlands and surrounding main attractions. Step inside a fabulously open-concept floor plan that flows effortlessly into a stylish kitchen
with large Custom Cabinets, soft closing doors/drawers, XL-Quarts Island with
plenty of cabinet storage underneath. Beautiful Stone Backsplash. Updated
stainless steel appliances with large Refrigerator and touchless kitchen exhaust vent
hood. Both bathrooms have double floating vanities, individual frameless smart LED mirrors and porcelain tiles. Waterproof laminated flooring throughout the house. Whole house dimmable LED lights, 200amp electric panel with 50amp portable generator connection, updated HVAC system and
water softener and filtration system for the whole house. Fenced spacious backyard, 12x9x8 shed with
deck and front yard sprinkler system. Low tax rate. Come to see it today!
Contact an agent
Home facts
- Year built:1980
- Listing ID #:14964410
- Updated:January 07, 2026 at 12:39 PM
Rooms and interior
- Bedrooms:3
- Total bathrooms:2
- Full bathrooms:2
- Living area:1,686 sq. ft.
Heating and cooling
- Cooling:Central Air, Electric
- Heating:Central, Electric
Structure and exterior
- Roof:Composition
- Year built:1980
- Building area:1,686 sq. ft.
- Lot area:0.16 Acres
Schools
- High school:OAK RIDGE HIGH SCHOOL
- Middle school:IRONS JUNIOR HIGH SCHOOL
- Elementary school:HOUSER ELEMENTARY SCHOOL
Utilities
- Sewer:Public Sewer
Finances and disclosures
- Price:$345,000
- Price per sq. ft.:$204.63
New listings near 603 Springwood Drive
- New
 $729,999Active5 beds 5 baths4,144 sq. ft.
$729,999Active5 beds 5 baths4,144 sq. ft.1715 Divino Pass, Conroe, TX 77304
MLS# 32975528Listed by: ALUMBRA INTERNATIONAL PROPERTIES - Open Sat, 12 to 5pmNew
 $685,500Active4 beds 3 baths3,347 sq. ft.
$685,500Active4 beds 3 baths3,347 sq. ft.998 Briac Ln, Houston, TX 77301
MLS# 44030442Listed by: NEXTHOME WOODLAND SPRINGS - New
 $379,900Active4 beds 3 baths2,207 sq. ft.
$379,900Active4 beds 3 baths2,207 sq. ft.9816 Preserve Way, Conroe, TX 77385
MLS# 61519562Listed by: CAVAZOS REALTY INTERNATIONAL - New
 $175,000Active1 beds 1 baths780 sq. ft.
$175,000Active1 beds 1 baths780 sq. ft.109 Cartwright Road, Conroe, TX 77301
MLS# 29312347Listed by: WALZEL PROPERTIES - CORPORATE OFFICE - New
 $200,000Active2 beds 1 baths680 sq. ft.
$200,000Active2 beds 1 baths680 sq. ft.113 Cartwright Road, Conroe, TX 77301
MLS# 11536407Listed by: WALZEL PROPERTIES - CORPORATE OFFICE - New
 $305,990Active6 beds 3 baths2,349 sq. ft.
$305,990Active6 beds 3 baths2,349 sq. ft.4508 Nevada Falls Drive, Conroe, TX 77303
MLS# 21851173Listed by: D.R. HORTON HOMES - New
 $175,000Active1 beds 1 baths780 sq. ft.
$175,000Active1 beds 1 baths780 sq. ft.111 Cartwright Road, Conroe, TX 77301
MLS# 58820380Listed by: WALZEL PROPERTIES - CORPORATE OFFICE - New
 $514,174Active4 beds 3 baths2,799 sq. ft.
$514,174Active4 beds 3 baths2,799 sq. ft.13544 Caldwell Street, Conroe, TX 77303
MLS# 76707246Listed by: THE SIGNORELLI COMPANY - New
 $210,000Active0 Acres
$210,000Active0 AcresTBD Crowley Road, Conroe, TX 77301
MLS# 80991620Listed by: MCCORMACK COMMERCIAL LLC - New
 $292,990Active5 beds 3 baths2,252 sq. ft.
$292,990Active5 beds 3 baths2,252 sq. ft.4528 Nevada Falls Drive, Conroe, TX 77303
MLS# 96253421Listed by: D.R. HORTON HOMES
