6203 Fieldwood Lane, Conroe, TX 77304
Local realty services provided by:ERA Experts
6203 Fieldwood Lane,Conroe, TX 77304
$899,900
- 4 Beds
- 3 Baths
- 2,785 sq. ft.
- Single family
- Active
Listed by:dawn bajalieh
Office:re/max integrity
MLS#:2500048
Source:HARMLS
Price summary
- Price:$899,900
- Price per sq. ft.:$323.12
- Monthly HOA dues:$133.33
About this home
Fall in love with the charm & warmth of this meticulous home on almost 2 acres. The wrap around brick paved porch leads you to an inviting entrance that opens to the spacious family room. Enjoy the views of trees & wildlife from your over sized deck that overlooks the heated pool/spa combo with a sprawling waterfall & grotto. Remodeled kitchen was built for preparing those gourmet meals with your new stainless Bosch appliances & a pot filler. wine fridge, custom cabinetry, granite counters, & tons of storage! All bedrooms down & large room up! The 4th bedroom used as a study has a secret door. You’ll appreciate the craftsmanship & walls of windows. wood floors, designer lighting, neutral palette, crown molding, and stone fireplace are just a few of the details not to miss.The additional lot wraps all the way around the property from the corner and ensures privacy for years to come- Generator, walk-in attic, epoxied 3 car garage, Close to shopping & Restaurants.
Contact an agent
Home facts
- Year built:1997
- Listing ID #:2500048
- Updated:October 13, 2025 at 06:08 PM
Rooms and interior
- Bedrooms:4
- Total bathrooms:3
- Full bathrooms:2
- Half bathrooms:1
- Living area:2,785 sq. ft.
Heating and cooling
- Cooling:Attic Fan, Central Air, Electric
- Heating:Central, Gas
Structure and exterior
- Roof:Composition
- Year built:1997
- Building area:2,785 sq. ft.
- Lot area:1.68 Acres
Schools
- High school:WILLIS HIGH SCHOOL
- Middle school:CALFEE MIDDLE SCHOOL
- Elementary school:LAGWAY ELEMENTARY SCHOOL
Utilities
- Sewer:Public Sewer
Finances and disclosures
- Price:$899,900
- Price per sq. ft.:$323.12
- Tax amount:$14,761 (2024)
New listings near 6203 Fieldwood Lane
- New
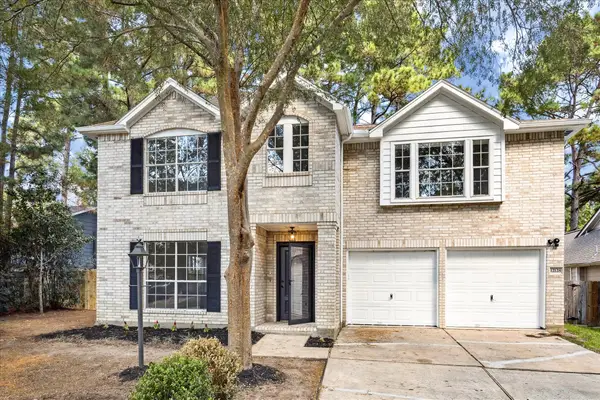 $324,900Active4 beds 3 baths2,538 sq. ft.
$324,900Active4 beds 3 baths2,538 sq. ft.12128 La Salle River Road, Conroe, TX 77304
MLS# 17153667Listed by: HOMESMART - New
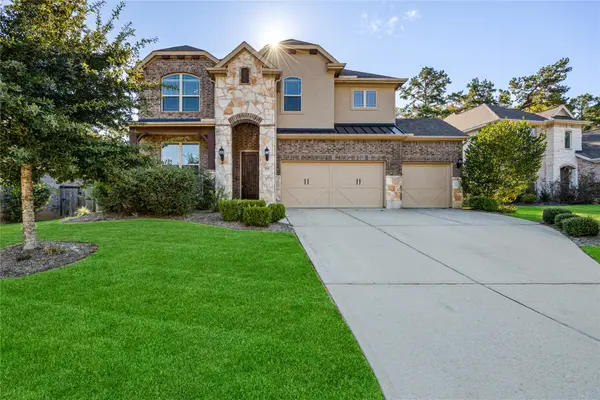 $436,000Active4 beds 4 baths2,901 sq. ft.
$436,000Active4 beds 4 baths2,901 sq. ft.116 Brighton Woods Court, Conroe, TX 77318
MLS# 95076748Listed by: WEICHERT, REALTORS - THE MURRAY GROUP - New
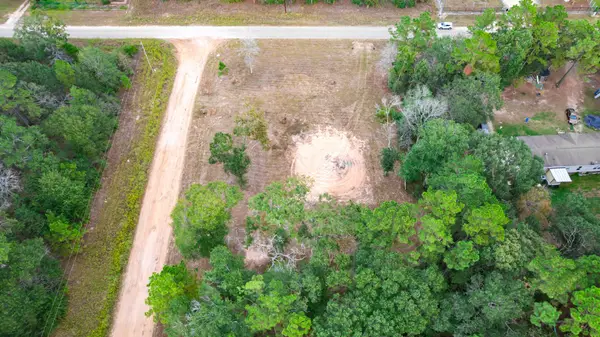 $105,000Active1.13 Acres
$105,000Active1.13 Acres3938 Highline Oak, Conroe, TX 77301
MLS# 36870332Listed by: RE/MAX INTEGRITY - New
 $251,900Active4 beds 3 baths1,785 sq. ft.
$251,900Active4 beds 3 baths1,785 sq. ft.9794 Caney Bend Road, Conroe, TX 77303
MLS# 22053150Listed by: CENTURY COMMUNITIES - New
 $249,999Active2 beds 3 baths1,170 sq. ft.
$249,999Active2 beds 3 baths1,170 sq. ft.279 Capetown Way, Conroe, TX 77356
MLS# 25093154Listed by: KELLER WILLIAMS REALTY PROFESSIONALS - New
 $485,000Active4 beds 3 baths2,574 sq. ft.
$485,000Active4 beds 3 baths2,574 sq. ft.10473 Eastern Bluestar Drive, Conroe, TX 77385
MLS# 62366797Listed by: REAL BROKER, LLC - New
 $474,900Active3 beds 3 baths3,110 sq. ft.
$474,900Active3 beds 3 baths3,110 sq. ft.77 Panorama Drive, Conroe, TX 77304
MLS# 16600801Listed by: CREEKVIEW REALTY - New
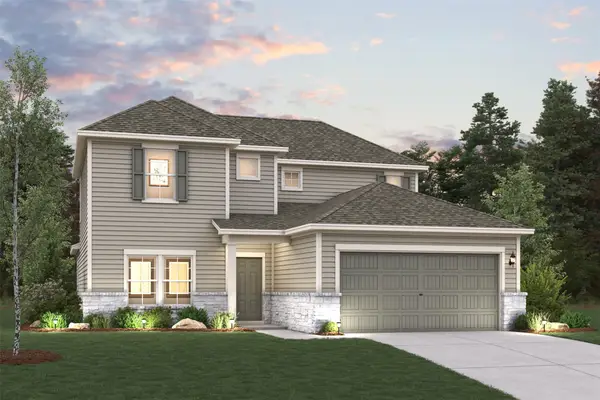 $293,900Active3 beds 3 baths2,447 sq. ft.
$293,900Active3 beds 3 baths2,447 sq. ft.9798 Caney Bend Road, Conroe, TX 77303
MLS# 2223707Listed by: CENTURY COMMUNITIES - New
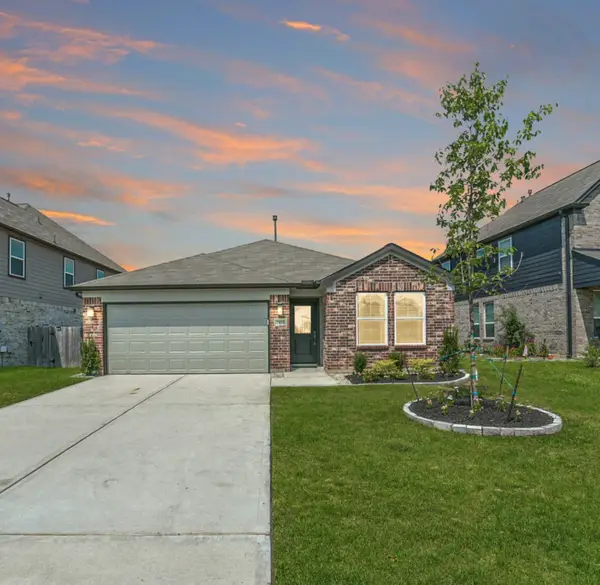 $269,990Active3 beds 2 baths1,426 sq. ft.
$269,990Active3 beds 2 baths1,426 sq. ft.2815 Beech River Court, Conroe, TX 77301
MLS# 33420185Listed by: BOOM REAL ESTATE - New
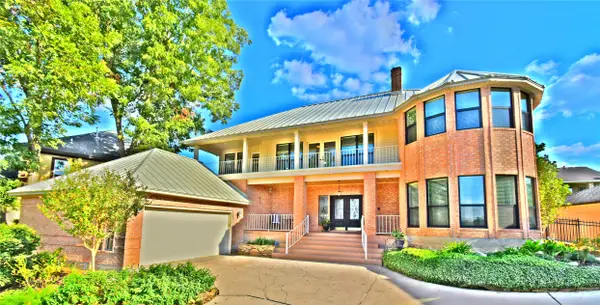 $630,700Active4 beds 3 baths3,604 sq. ft.
$630,700Active4 beds 3 baths3,604 sq. ft.179 April Waters Drive N, Conroe, TX 77356
MLS# 875688Listed by: TEAM CALLEGARI PROPERTIES
