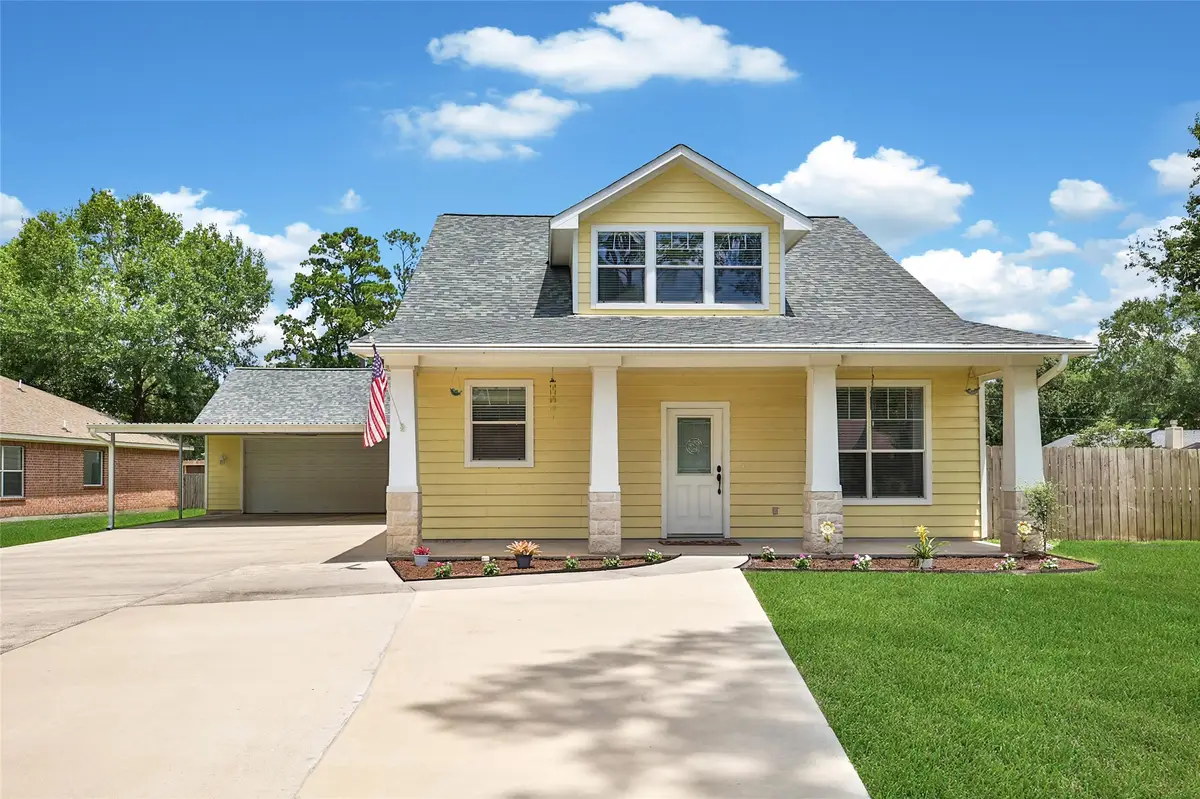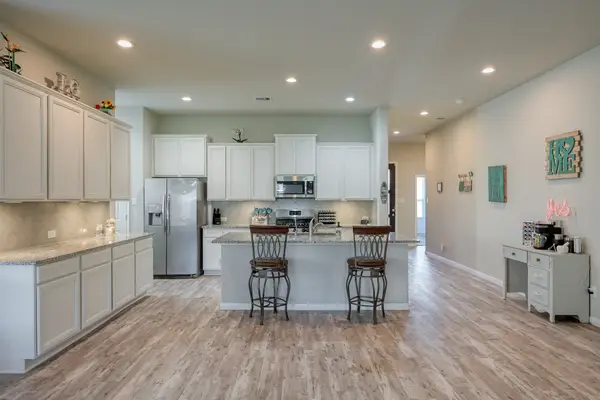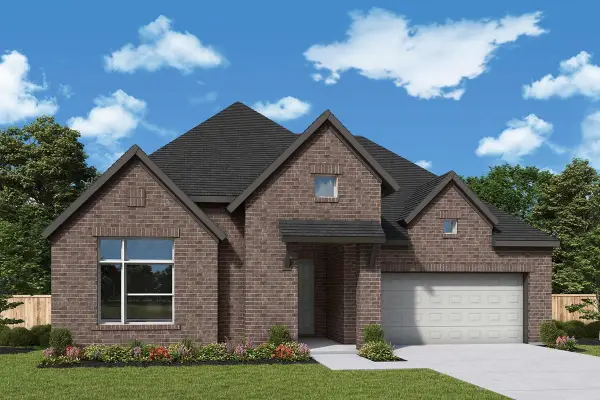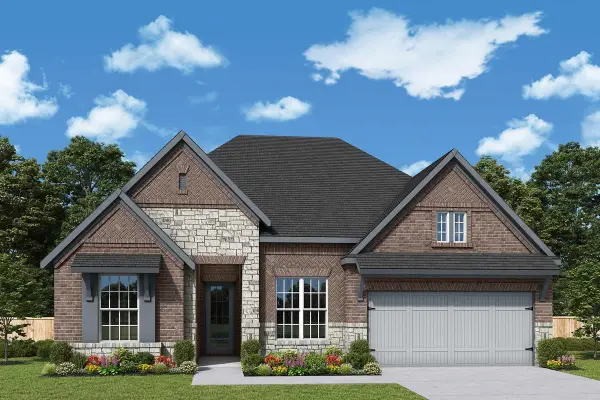659 Chateau Woods Parkway Drive, Conroe, TX 77385
Local realty services provided by:ERA EXPERTS



659 Chateau Woods Parkway Drive,Conroe, TX 77385
$380,000
- 3 Beds
- 2 Baths
- 2,216 sq. ft.
- Single family
- Active
Listed by:adam elliott
Office:compass re texas, llc. - the woodlands
MLS#:10964088
Source:HARMLS
Price summary
- Price:$380,000
- Price per sq. ft.:$171.48
About this home
Welcome to your future private retreat in the sought-after community of Lake Chateau Woods! No HOA & Low Tax Rate! Perfect for family gatherings and entertaining, this beautifully maintained residence boasts three spacious bedrooms on the first floor, a huge game room and study upstairs, and tons of updates including - recent bathroom remodels, driveway extension, roof and water heater (2020), generator hook-up, and more! Enjoy the backyard paradise with a sparkling pool and covered patio, perfect for entertaining or relaxing in total privacy. This home features an oversized garage with extra storage, a covered carport, and a huge driveway providing ample space for parking! Conveniently located near major highways with quick access to Market Street shopping, premier local hospitals, and entertainment venues. Zoned to highly rated Conroe ISD schools, this property offers the perfect blend of comfort, convenience, and lifestyle! Don’t miss your opportunity to own this stunning property!
Contact an agent
Home facts
- Year built:2004
- Listing Id #:10964088
- Updated:August 18, 2025 at 11:38 AM
Rooms and interior
- Bedrooms:3
- Total bathrooms:2
- Full bathrooms:2
- Living area:2,216 sq. ft.
Heating and cooling
- Cooling:Central Air, Electric
- Heating:Central, Electric
Structure and exterior
- Roof:Composition
- Year built:2004
- Building area:2,216 sq. ft.
- Lot area:0.21 Acres
Schools
- High school:OAK RIDGE HIGH SCHOOL
- Middle school:IRONS JUNIOR HIGH SCHOOL
- Elementary school:HOUSER ELEMENTARY SCHOOL
Utilities
- Sewer:Public Sewer
Finances and disclosures
- Price:$380,000
- Price per sq. ft.:$171.48
- Tax amount:$5,825 (2024)
New listings near 659 Chateau Woods Parkway Drive
- New
 $289,900Active4 beds 2 baths2,061 sq. ft.
$289,900Active4 beds 2 baths2,061 sq. ft.2513 Holly Laurel Manor, Conroe, TX 77304
MLS# 62917195Listed by: KELLER WILLIAMS REALTY THE WOODLANDS - New
 $345,000Active4 beds 3 baths2,303 sq. ft.
$345,000Active4 beds 3 baths2,303 sq. ft.12189 Pearl Bay Court, Conroe, TX 77304
MLS# 75421035Listed by: FIRSTWALK REALTY - New
 $695,000Active4 Acres
$695,000Active4 Acres2940 Avenue M Extension, Conroe, TX 77301
MLS# 84342155Listed by: ONE PROPERTY GRP - New
 $234,490Active3 beds 2 baths1,499 sq. ft.
$234,490Active3 beds 2 baths1,499 sq. ft.9305 Beryl Lane, Conroe, TX 77303
MLS# 95289036Listed by: STARLIGHT HOMES - New
 $615,357Active4 beds 4 baths2,800 sq. ft.
$615,357Active4 beds 4 baths2,800 sq. ft.355 Wild Fork Court, Conroe, TX 77304
MLS# 85499634Listed by: WEEKLEY PROPERTIES BEVERLY BRADLEY - New
 $442,487Active4 beds 3 baths2,122 sq. ft.
$442,487Active4 beds 3 baths2,122 sq. ft.110 Neches Nook Court, Conroe, TX 77304
MLS# 19178287Listed by: COVENTRY HOMES - New
 $643,415Active4 beds 3 baths3,110 sq. ft.
$643,415Active4 beds 3 baths3,110 sq. ft.139 Silverbow Creek Way, Conroe, TX 77304
MLS# 29472020Listed by: WEEKLEY PROPERTIES BEVERLY BRADLEY - New
 $50,000Active1.21 Acres
$50,000Active1.21 Acres0 Cedar Circle And Plum, Conroe, TX 77302
MLS# 56406279Listed by: HOME SWEET HOME REAL ESTATE GROUP - New
 $40,000Active0 Acres
$40,000Active0 AcresLot 46 Lakeview Forest, Montgomery, TX 77316
MLS# 21985810Listed by: KELLER WILLIAMS REALTY LIVINGSTON - New
 $615,874Active4 beds 4 baths2,567 sq. ft.
$615,874Active4 beds 4 baths2,567 sq. ft.210 Sweetwater Rill Drive, Conroe, TX 77304
MLS# 8264059Listed by: WEEKLEY PROPERTIES BEVERLY BRADLEY
